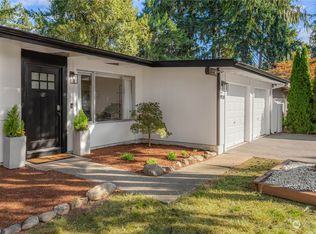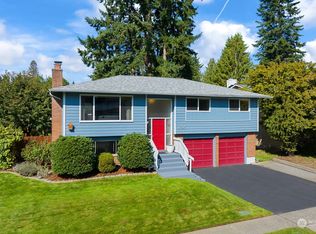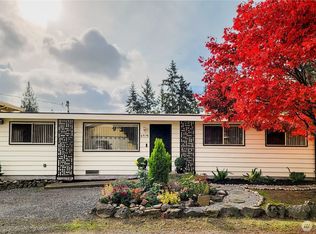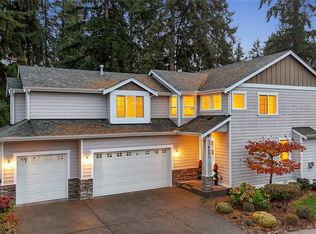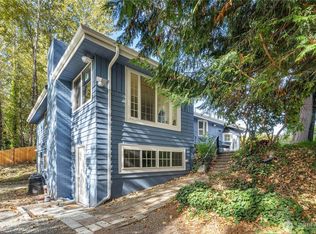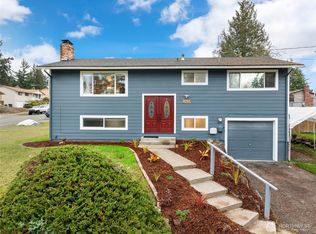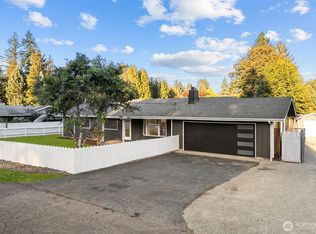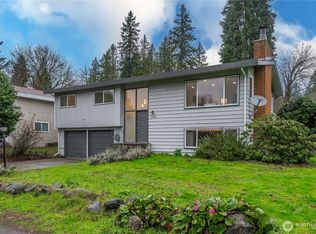Elevated Living in Renton Highlands – This meticulously remastered 4-bedroom, 3-bathroom home delivers modern luxury at every turn. The designer kitchen showcases gleaming quartz countertops, contemporary navy blue shaker cabinets, and stainless steel appliances, while the open-concept layout flows seamlessly throughout. Entertain on your sun-drenched south-facing upper deck or relax in the private, fully fenced yard—rare outdoor space you won't find in cookie-cutter homes. Stay cool on warm summer days with brand new heat pump offering central air conditioning throughout. Beautifully updated bathrooms feature luxurious quartz tub surrounds and countertops, complemented by fresh paint and new hard surface flooring throughout. The spacious finished 2-car garage can also be a home gym or extra work space, plus driveway offers abundant parking, while the flexible lower-level layout with separate entry presents exciting ADU or house-hacking potential. Perfectly positioned for walkability to local shops and restaurants, with premium shopping at Newcastle, Factoria, The Landing, and Southcenter nearby, plus recreation galore at Newcastle Golf Club, Top Golf, Cougar Mountain trails and Coulon Beach Park. Skip I-405 traffic via Coal Creek for easy access to the Eastside. Pre-inspected and move-in ready—this is the refined, functional home you've been waiting for.
Active
Listed by:
Adrian Chu,
Specialty Real Estate Group
$849,900
4426 NE 17th Street, Renton, WA 98059
4beds
2,090sqft
Est.:
Single Family Residence
Built in 1968
7,396.49 Square Feet Lot
$864,700 Zestimate®
$407/sqft
$-- HOA
What's special
Designer kitchenSun-drenched south-facing upper deckPrivate fully fenced yardStainless steel appliancesGleaming quartz countertopsDriveway offers abundant parkingBeautifully updated bathrooms
- 2 days |
- 1,734 |
- 94 |
Likely to sell faster than
Zillow last checked: 8 hours ago
Listing updated: 14 hours ago
Listed by:
Adrian Chu,
Specialty Real Estate Group
Source: NWMLS,MLS#: 2465738
Tour with a local agent
Facts & features
Interior
Bedrooms & bathrooms
- Bedrooms: 4
- Bathrooms: 3
- Full bathrooms: 2
- 3/4 bathrooms: 1
Bedroom
- Level: Lower
Bathroom full
- Level: Lower
Entry hall
- Level: Split
Family room
- Level: Lower
Utility room
- Level: Lower
Heating
- Fireplace, Forced Air, Electric, Natural Gas
Cooling
- Central Air
Appliances
- Included: Dishwasher(s), Disposal, Dryer(s), Microwave(s), Refrigerator(s), Stove(s)/Range(s), Washer(s), Garbage Disposal
Features
- Flooring: Vinyl
- Basement: Finished
- Number of fireplaces: 2
- Fireplace features: Electric, Gas, Lower Level: 1, Upper Level: 1, Fireplace
Interior area
- Total structure area: 2,090
- Total interior livable area: 2,090 sqft
Property
Parking
- Total spaces: 2
- Parking features: Attached Garage
- Has attached garage: Yes
- Covered spaces: 2
Features
- Levels: Multi/Split
- Entry location: Split
- Patio & porch: Fireplace
- Has view: Yes
- View description: Territorial
Lot
- Size: 7,396.49 Square Feet
- Features: Paved, Fenced-Partially
- Topography: Level
Details
- Parcel number: 2787700200
- Zoning: R6
- Zoning description: Jurisdiction: City
- Special conditions: Standard
Construction
Type & style
- Home type: SingleFamily
- Architectural style: Contemporary
- Property subtype: Single Family Residence
Materials
- Wood Products
- Foundation: Poured Concrete
- Roof: Composition
Condition
- Updated/Remodeled
- Year built: 1968
- Major remodel year: 2026
Utilities & green energy
- Sewer: Sewer Connected
- Water: Public
Community & HOA
Community
- Subdivision: Highlands
Location
- Region: Renton
Financial & listing details
- Price per square foot: $407/sqft
- Tax assessed value: $723,000
- Annual tax amount: $723,000
- Date on market: 1/12/2026
- Cumulative days on market: 4 days
- Listing terms: Cash Out,Conventional
- Inclusions: Dishwasher(s), Dryer(s), Garbage Disposal, Microwave(s), Refrigerator(s), Stove(s)/Range(s), Washer(s)
Estimated market value
$864,700
$821,000 - $908,000
$4,100/mo
Price history
Price history
| Date | Event | Price |
|---|---|---|
| 1/13/2026 | Listed for sale | $849,900+142.9%$407/sqft |
Source: | ||
| 3/24/2021 | Listing removed | -- |
Source: Owner Report a problem | ||
| 5/24/2017 | Listing removed | $2,600$1/sqft |
Source: Owner Report a problem | ||
| 2/17/2017 | Listed for rent | $2,600$1/sqft |
Source: Owner Report a problem | ||
| 7/31/2015 | Sold | $349,950$167/sqft |
Source: | ||
Public tax history
Public tax history
| Year | Property taxes | Tax assessment |
|---|---|---|
| 2024 | $7,436 +8.9% | $723,000 +14.4% |
| 2023 | $6,829 -3.6% | $632,000 -13.5% |
| 2022 | $7,080 +18% | $731,000 +37.7% |
Find assessor info on the county website
BuyAbility℠ payment
Est. payment
$4,995/mo
Principal & interest
$4117
Property taxes
$581
Home insurance
$297
Climate risks
Neighborhood: Glencoe
Nearby schools
GreatSchools rating
- 5/10Sierra Heights Elementary SchoolGrades: K-5Distance: 0.7 mi
- 7/10Vera Risdon Middle SchoolGrades: 6-8Distance: 2.6 mi
- 6/10Hazen Senior High SchoolGrades: 9-12Distance: 0.5 mi
Schools provided by the listing agent
- Elementary: Sierra Heights Elem
- Middle: Risdon Middle School
- High: Hazen Snr High
Source: NWMLS. This data may not be complete. We recommend contacting the local school district to confirm school assignments for this home.
- Loading
- Loading
