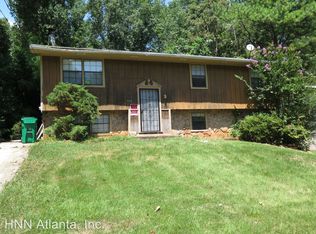Closed
$320,000
4426 Raven Valley Ct, Decatur, GA 30035
4beds
2,100sqft
Single Family Residence
Built in 1979
8,712 Square Feet Lot
$273,200 Zestimate®
$152/sqft
$2,042 Estimated rent
Home value
$273,200
$254,000 - $292,000
$2,042/mo
Zestimate® history
Loading...
Owner options
Explore your selling options
What's special
Welcome to this stunning, fully renovated split-level home in the heart of Decatur, Georgia! This beautiful 4-bedroom, 3-bathroom residence combines modern amenities with timeless charm. Step inside to discover a spacious, open-concept living area with gleaming brand-new floors and abundant natural light. The gourmet kitchen features brand-new stainless steel appliances, quartz countertops, and custom cabinetry, perfect for culinary enthusiasts. This home is totally renovated and updated! Outside, enjoy the private, fenced backyard, perfect for entertaining or relaxing on a quiet afternoon. Located in a sought-after neighborhood with easy access to local parks, dining, and shopping, this home offers the best of Decatur living. Don't miss the opportunity to make this meticulously updated gem your new home!
Zillow last checked: 8 hours ago
Listing updated: November 26, 2024 at 06:50am
Listed by:
Mark Spain 770-886-9000,
Mark Spain Real Estate,
Allan Brickman 404-557-7432,
Mark Spain Real Estate
Bought with:
Christian Reese, 414709
Coldwell Banker Realty
Source: GAMLS,MLS#: 10381983
Facts & features
Interior
Bedrooms & bathrooms
- Bedrooms: 4
- Bathrooms: 3
- Full bathrooms: 3
- Main level bathrooms: 1
- Main level bedrooms: 1
Dining room
- Features: Seats 12+
Kitchen
- Features: Breakfast Bar, Kitchen Island
Heating
- Forced Air, Natural Gas
Cooling
- Central Air
Appliances
- Included: Dishwasher, Disposal, Dryer, Gas Water Heater, Refrigerator, Washer
- Laundry: Other
Features
- Walk-In Closet(s)
- Flooring: Tile, Vinyl
- Windows: Double Pane Windows
- Basement: None
- Number of fireplaces: 1
- Common walls with other units/homes: No Common Walls
Interior area
- Total structure area: 2,100
- Total interior livable area: 2,100 sqft
- Finished area above ground: 2,100
- Finished area below ground: 0
Property
Parking
- Total spaces: 6
- Parking features: Attached, Garage, Off Street
- Has attached garage: Yes
Features
- Levels: Multi/Split
- Patio & porch: Deck
- Exterior features: Balcony
- Fencing: Chain Link,Wood
- Waterfront features: No Dock Or Boathouse
- Body of water: None
Lot
- Size: 8,712 sqft
- Features: Other
- Residential vegetation: Wooded
Details
- Parcel number: 15 191 01 175
Construction
Type & style
- Home type: SingleFamily
- Architectural style: A-Frame
- Property subtype: Single Family Residence
Materials
- Other, Stone
- Roof: Other
Condition
- Updated/Remodeled
- New construction: No
- Year built: 1979
Utilities & green energy
- Sewer: Public Sewer
- Water: Public
- Utilities for property: Electricity Available, Natural Gas Available, Sewer Available, Water Available
Community & neighborhood
Security
- Security features: Carbon Monoxide Detector(s), Smoke Detector(s)
Community
- Community features: None
Location
- Region: Decatur
- Subdivision: Glen Valley
HOA & financial
HOA
- Has HOA: No
- Services included: None
Other
Other facts
- Listing agreement: Exclusive Right To Sell
Price history
| Date | Event | Price |
|---|---|---|
| 11/25/2024 | Sold | $320,000+1.6%$152/sqft |
Source: | ||
| 11/25/2024 | Pending sale | $315,000$150/sqft |
Source: | ||
| 10/22/2024 | Price change | $315,000-3.1%$150/sqft |
Source: | ||
| 10/7/2024 | Price change | $325,000-3%$155/sqft |
Source: | ||
| 9/20/2024 | Listed for sale | $335,000$160/sqft |
Source: | ||
Public tax history
| Year | Property taxes | Tax assessment |
|---|---|---|
| 2025 | $5,720 +93.8% | $120,520 +40.7% |
| 2024 | $2,952 +48% | $85,680 +12.6% |
| 2023 | $1,994 -12.9% | $76,120 +11.9% |
Find assessor info on the county website
Neighborhood: 30035
Nearby schools
GreatSchools rating
- 7/10Rowland Elementary SchoolGrades: PK-5Distance: 1.2 mi
- 5/10Mary Mcleod Bethune Middle SchoolGrades: 6-8Distance: 0.8 mi
- 3/10Towers High SchoolGrades: 9-12Distance: 1.7 mi
Schools provided by the listing agent
- Elementary: Rowland
- Middle: Mary Mcleod Bethune
- High: Towers
Source: GAMLS. This data may not be complete. We recommend contacting the local school district to confirm school assignments for this home.
Get a cash offer in 3 minutes
Find out how much your home could sell for in as little as 3 minutes with a no-obligation cash offer.
Estimated market value$273,200
Get a cash offer in 3 minutes
Find out how much your home could sell for in as little as 3 minutes with a no-obligation cash offer.
Estimated market value
$273,200
