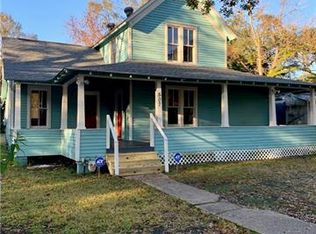Closed
Price Unknown
44264 Huntley Rd, Hammond, LA 70403
4beds
1,927sqft
Single Family Residence
Built in 2023
-- sqft lot
$294,300 Zestimate®
$--/sqft
$2,117 Estimated rent
Home value
$294,300
$280,000 - $309,000
$2,117/mo
Zestimate® history
Loading...
Owner options
Explore your selling options
What's special
This beautiful home in Coburn Lakes is just two years young and sits on a fully fenced corner lot, featuring and open concept layout and split floorplan inside. With a traditional feel and modern finishes, it’s just the kind of place that welcomes you the moment you walk in! The living room is spacious and bright, with plenty of windows and a gas-burning fireplace that makes the whole space feel like home. Wood tile flooring flows throughout, adding warmth and style. The kitchen is as functional as it is pretty, featuring granite countertops, a gas range-oven, plenty of cabinetry, and a built-in office nook tucked off to the side. Bright and airy, the primary suite features a tray ceiling and a spacious en-suite with a soaking tub, separate shower, and a walk-in closet you have always dreamed of. Thoughtfully designed and beautifully maintained, this one has the layout you will love!
Zillow last checked: 8 hours ago
Listing updated: December 09, 2025 at 07:24pm
Listed by:
Jessica Huguet 225-603-8377,
Crescent Sotheby's International Realty
Bought with:
Jessica Huguet
Crescent Sotheby's Intl Realty
Source: GSREIN,MLS#: 2513640
Facts & features
Interior
Bedrooms & bathrooms
- Bedrooms: 4
- Bathrooms: 2
- Full bathrooms: 2
Primary bedroom
- Description: Flooring: Tile
- Level: Lower
- Dimensions: 13.60X17.00
Bedroom
- Description: Flooring: Tile
- Level: Lower
- Dimensions: 11.00X13.00
Bedroom
- Description: Flooring: Tile
- Level: Lower
- Dimensions: 11.60X11.00
Bedroom
- Description: Flooring: Tile
- Level: Lower
- Dimensions: 11.60X13.00
Dining room
- Description: Flooring: Tile
- Level: Lower
- Dimensions: 13.60X12.00
Kitchen
- Description: Flooring: Tile
- Level: Lower
- Dimensions: 13.00X13.60
Living room
- Description: Flooring: Tile
- Level: Lower
- Dimensions: 17.60X16.00
Heating
- Central
Cooling
- Central Air, 1 Unit
Appliances
- Included: Dishwasher, Disposal, Microwave, Oven, Range
Features
- Tray Ceiling(s), Ceiling Fan(s), Granite Counters, Pantry, Stainless Steel Appliances
- Has fireplace: Yes
- Fireplace features: Gas
Interior area
- Total structure area: 2,880
- Total interior livable area: 1,927 sqft
Property
Parking
- Total spaces: 2
- Parking features: Attached, Garage, Two Spaces, Garage Door Opener
- Has attached garage: Yes
Features
- Levels: One
- Stories: 1
- Patio & porch: Concrete, Covered
- Exterior features: Fence
- Pool features: None
Lot
- Dimensions: 91 x 125 x 85 x 115
- Features: Corner Lot, Outside City Limits, Rectangular Lot
Details
- Parcel number: 6559992
- Special conditions: None
Construction
Type & style
- Home type: SingleFamily
- Architectural style: Traditional
- Property subtype: Single Family Residence
Materials
- Brick, Stucco, Vinyl Siding
- Foundation: Slab
- Roof: Shingle
Condition
- Excellent
- Year built: 2023
Utilities & green energy
- Sewer: Public Sewer
- Water: Public
Green energy
- Energy efficient items: Insulation, Lighting, Windows
Community & neighborhood
Security
- Security features: Smoke Detector(s)
Location
- Region: Hammond
- Subdivision: Coburn Lakes
HOA & financial
HOA
- Has HOA: Yes
- HOA fee: $135 semi-annually
Price history
| Date | Event | Price |
|---|---|---|
| 12/1/2025 | Sold | -- |
Source: | ||
| 10/26/2025 | Pending sale | $292,000$152/sqft |
Source: | ||
| 7/25/2025 | Listed for sale | $292,000-2.4%$152/sqft |
Source: | ||
| 7/27/2023 | Sold | -- |
Source: | ||
| 5/26/2023 | Pending sale | $299,165$155/sqft |
Source: | ||
Public tax history
Tax history is unavailable.
Neighborhood: 70403
Nearby schools
GreatSchools rating
- NAAlbany Lower Elementary SchoolGrades: PK-2Distance: 2.4 mi
- 7/10Albany Middle SchoolGrades: 5-8Distance: 2.6 mi
- 6/10Albany High SchoolGrades: 9-12Distance: 2.4 mi
