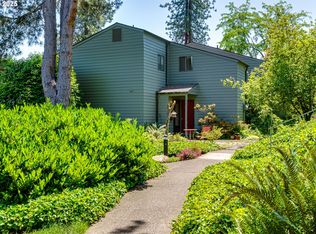Sold
$350,000
4427 Fox Hollow Rd APT 1, Eugene, OR 97405
3beds
1,263sqft
Residential, Condominium
Built in 1975
-- sqft lot
$348,700 Zestimate®
$277/sqft
$2,083 Estimated rent
Home value
$348,700
$321,000 - $380,000
$2,083/mo
Zestimate® history
Loading...
Owner options
Explore your selling options
What's special
Welcome to your SE Eugene condo paradise! Wild Oaks is nestled in the forest, creating a peaceful haven—and this popular complex won’t disappoint. This stand-out condo features thoughtful updates throughout, including fresh interior paint, a brand new hood vent, new water heater and hookups in 2024, and new hardwood floors upstairs. All appliances are included, even the washer and dryer! Downstairs, you’ll find charming parquet and classic tile flooring, butcher block countertops, a gas fireplace, and French doors leading into the primary bedroom. Cathedral ceilings and double windows frame a stunning backdrop of the surrounding forest and hills beyond. Watch birds in the trees as you curl up in front of your fireplace.With easy parking, including a tandem garage, amenities include a well-managed outdoor pool and clubhouse with multiple hangout spaces, plus park-like grounds throughout the property. Prefer your own space? Enjoy your private deck for grilling or relaxing. Conveniently located near South Eugene parks, restaurants, shops, and hiking trails, Wild Oaks is a beloved community offering a tranquil lifestyle with easy access to everything you need.Don’t miss your chance to experience it for yourself!
Zillow last checked: 8 hours ago
Listing updated: October 02, 2025 at 04:39am
Listed by:
Wendrika Olofson 541-852-2242,
Hybrid Real Estate
Bought with:
Sherri Smith, 200502237
Smith Realty Group
Source: RMLS (OR),MLS#: 752556025
Facts & features
Interior
Bedrooms & bathrooms
- Bedrooms: 3
- Bathrooms: 2
- Full bathrooms: 2
- Main level bathrooms: 1
Primary bedroom
- Features: French Doors, Closet, Wood Floors
- Level: Main
- Area: 156
- Dimensions: 13 x 12
Bedroom 2
- Features: Closet, Wood Floors
- Level: Upper
- Area: 144
- Dimensions: 12 x 12
Bedroom 3
- Features: Closet, Wood Floors
- Level: Upper
- Area: 120
- Dimensions: 12 x 10
Dining room
- Features: Great Room, Wood Floors
- Level: Main
- Area: 130
- Dimensions: 13 x 10
Kitchen
- Features: Great Room, Free Standing Range, Free Standing Refrigerator, Tile Floor
- Level: Main
- Area: 117
- Width: 9
Living room
- Features: Fireplace Insert, Great Room, Vaulted Ceiling, Wood Floors
- Level: Main
- Area: 143
- Dimensions: 13 x 11
Heating
- Ceiling, Zoned
Appliances
- Included: Dishwasher, Free-Standing Range, Free-Standing Refrigerator, Washer/Dryer, Electric Water Heater, Tank Water Heater
- Laundry: Hookup Available, Laundry Room
Features
- Ceiling Fan(s), High Ceilings, High Speed Internet, Closet, Great Room, Vaulted Ceiling(s)
- Flooring: Hardwood, Tile, Wood
- Doors: French Doors
- Windows: Aluminum Frames, Double Pane Windows
- Basement: Crawl Space
- Number of fireplaces: 1
- Fireplace features: Gas, Insert
Interior area
- Total structure area: 1,263
- Total interior livable area: 1,263 sqft
Property
Parking
- Total spaces: 1
- Parking features: Other, Condo Garage (Other), Detached, Tandem
- Garage spaces: 1
Accessibility
- Accessibility features: Ground Level, Accessibility
Features
- Levels: Two
- Stories: 2
- Patio & porch: Deck
- Has view: Yes
- View description: Territorial, Trees/Woods
Lot
- Features: Gentle Sloping
Details
- Parcel number: 1350006
- Zoning: R-1
Construction
Type & style
- Home type: Condo
- Property subtype: Residential, Condominium
Materials
- Wood Siding
- Foundation: Concrete Perimeter, Stem Wall
- Roof: Composition
Condition
- Resale
- New construction: No
- Year built: 1975
Utilities & green energy
- Sewer: Public Sewer
- Water: Public
- Utilities for property: Cable Connected
Community & neighborhood
Location
- Region: Eugene
- Subdivision: Wild Oaks
HOA & financial
HOA
- Has HOA: Yes
- HOA fee: $435 monthly
- Amenities included: All Landscaping, Commons, Exterior Maintenance, Library, Maintenance Grounds, Management, Meeting Room, Party Room, Pool, Recreation Facilities, Sewer, Trash, Water
Other
Other facts
- Listing terms: Cash,Conventional
- Road surface type: Paved
Price history
| Date | Event | Price |
|---|---|---|
| 10/2/2025 | Sold | $350,000-2.5%$277/sqft |
Source: | ||
| 9/3/2025 | Pending sale | $359,000$284/sqft |
Source: | ||
| 7/19/2025 | Listed for sale | $359,000+2.9%$284/sqft |
Source: | ||
| 6/15/2022 | Sold | $349,000$276/sqft |
Source: | ||
| 5/15/2022 | Pending sale | $349,000$276/sqft |
Source: | ||
Public tax history
| Year | Property taxes | Tax assessment |
|---|---|---|
| 2025 | $2,786 +1.3% | $142,984 +3% |
| 2024 | $2,751 +2.6% | $138,820 +3% |
| 2023 | $2,681 +4% | $134,777 +3% |
Find assessor info on the county website
Neighborhood: Southeast
Nearby schools
GreatSchools rating
- 9/10Edgewood Community Elementary SchoolGrades: K-5Distance: 0.3 mi
- 3/10Spencer Butte Middle SchoolGrades: 6-8Distance: 0.3 mi
- 8/10South Eugene High SchoolGrades: 9-12Distance: 2.2 mi
Schools provided by the listing agent
- Elementary: Edgewood
- Middle: Spencer Butte
- High: South Eugene
Source: RMLS (OR). This data may not be complete. We recommend contacting the local school district to confirm school assignments for this home.
Get pre-qualified for a loan
At Zillow Home Loans, we can pre-qualify you in as little as 5 minutes with no impact to your credit score.An equal housing lender. NMLS #10287.
Sell for more on Zillow
Get a Zillow Showcase℠ listing at no additional cost and you could sell for .
$348,700
2% more+$6,974
With Zillow Showcase(estimated)$355,674
