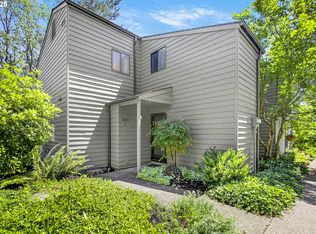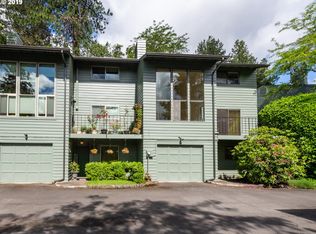Sold
$305,000
4427 Fox Hollow Rd APT 5, Eugene, OR 97405
3beds
1,263sqft
Residential, Condominium, Townhouse
Built in 1975
-- sqft lot
$305,200 Zestimate®
$241/sqft
$2,099 Estimated rent
Home value
$305,200
$281,000 - $333,000
$2,099/mo
Zestimate® history
Loading...
Owner options
Explore your selling options
What's special
This Wild Oaks condominium is in such a lovely setting, with its tranquil views from the floor to ceiling windows that showcase an expansive field (common area) and the eastern hills of Eugene. It is a three bedroom/two bath unit on two floors, which are highly sought after and rarely available for sale. The main level open floor plan features soaring vaults, a living room/kitchen combo, wood fireplace, bedroom & full bath with laundry. It is efficiently designed & spacious enough for comfortable living, gatherings, home office or guest space. The large, private deck is a wonderful bonus, whether you're relaxing outside with a good book or waiting for the sun and moonlight views. Included are a dedicated outside parking spot and one garage space in the shared garage. Residents can enjoy the nature area ,outdoor pool and meeting/party room, with a library and ping pong table. The location couldn't be better. Nearby are the Ridgeline Trail, grocery stores, elementary, middle and charter schools, bus lines, bike paths, jogging trail and parks. Don’t miss the opportunity to make this exceptional property your new home!
Zillow last checked: 8 hours ago
Listing updated: July 21, 2025 at 05:17am
Listed by:
Justin Gonzales 702-544-1908,
Windermere RE Lane County,
Linda Garber 541-912-1789,
Windermere RE Lane County
Bought with:
Laura Desmond, 200909160
Hybrid Real Estate
Source: RMLS (OR),MLS#: 378507586
Facts & features
Interior
Bedrooms & bathrooms
- Bedrooms: 3
- Bathrooms: 2
- Full bathrooms: 2
- Main level bathrooms: 1
Primary bedroom
- Features: Double Closet, Wallto Wall Carpet
- Level: Upper
- Area: 121
- Dimensions: 11 x 11
Bedroom 2
- Features: Double Closet, Wallto Wall Carpet
- Level: Upper
- Area: 110
- Dimensions: 10 x 11
Bedroom 3
- Features: Double Closet, Wallto Wall Carpet
- Level: Main
- Area: 121
- Dimensions: 11 x 11
Kitchen
- Features: Dishwasher, Disposal, Free Standing Refrigerator
- Level: Main
Living room
- Level: Main
Heating
- Ceiling, Mini Split
Cooling
- Has cooling: Yes
Appliances
- Included: Dishwasher, Disposal, Free-Standing Range, Free-Standing Refrigerator, Microwave, Washer/Dryer, Electric Water Heater
- Laundry: Laundry Room
Features
- Ceiling Fan(s), High Ceilings, Vaulted Ceiling(s), Bathroom, Double Closet, Tile
- Flooring: Tile, Vinyl, Wall to Wall Carpet
- Windows: Aluminum Frames, Double Pane Windows
- Basement: Crawl Space
- Number of fireplaces: 1
- Fireplace features: Wood Burning
- Common walls with other units/homes: 1 Common Wall
Interior area
- Total structure area: 1,263
- Total interior livable area: 1,263 sqft
Property
Parking
- Total spaces: 1
- Parking features: Off Street, Other, Condo Garage (Other), Detached, Shared Garage
- Garage spaces: 1
Accessibility
- Accessibility features: Main Floor Bedroom Bath, Accessibility
Features
- Stories: 2
- Patio & porch: Deck
- Has private pool: Yes
- Has view: Yes
- View description: Trees/Woods
Lot
- Features: Gentle Sloping
Details
- Additional structures: Outbuilding
- Parcel number: 1350097
- Zoning: R-1
Construction
Type & style
- Home type: Townhouse
- Property subtype: Residential, Condominium, Townhouse
Materials
- Wood Siding
- Roof: Composition
Condition
- Resale
- New construction: No
- Year built: 1975
Utilities & green energy
- Sewer: Public Sewer
- Water: Public
Community & neighborhood
Location
- Region: Eugene
HOA & financial
HOA
- Has HOA: Yes
- HOA fee: $435 monthly
- Amenities included: All Landscaping, Commons, Exterior Maintenance, Library, Maintenance Grounds, Management, Meeting Room, Party Room, Pool, Trash, Water
Other
Other facts
- Listing terms: Cash,Conventional,FHA,VA Loan
- Road surface type: Paved
Price history
| Date | Event | Price |
|---|---|---|
| 7/18/2025 | Sold | $305,000+1.7%$241/sqft |
Source: | ||
| 6/26/2025 | Pending sale | $300,000$238/sqft |
Source: | ||
| 6/11/2025 | Listed for sale | $300,000+71.4%$238/sqft |
Source: | ||
| 12/14/2016 | Sold | $175,000-2.2%$139/sqft |
Source: | ||
| 12/14/2016 | Listed for sale | $179,000$142/sqft |
Source: Keller Williams - Eugene #16587224 Report a problem | ||
Public tax history
| Year | Property taxes | Tax assessment |
|---|---|---|
| 2025 | $3,073 +1.3% | $157,745 +3% |
| 2024 | $3,035 +2.6% | $153,151 +3% |
| 2023 | $2,958 +4% | $148,691 +3% |
Find assessor info on the county website
Neighborhood: Southeast
Nearby schools
GreatSchools rating
- 9/10Edgewood Community Elementary SchoolGrades: K-5Distance: 0.3 mi
- 3/10Spencer Butte Middle SchoolGrades: 6-8Distance: 0.3 mi
- 8/10South Eugene High SchoolGrades: 9-12Distance: 2.2 mi
Schools provided by the listing agent
- Elementary: Edgewood
- Middle: Spencer Butte
- High: South Eugene
Source: RMLS (OR). This data may not be complete. We recommend contacting the local school district to confirm school assignments for this home.

Get pre-qualified for a loan
At Zillow Home Loans, we can pre-qualify you in as little as 5 minutes with no impact to your credit score.An equal housing lender. NMLS #10287.

