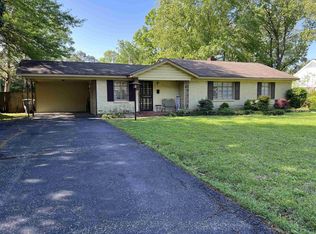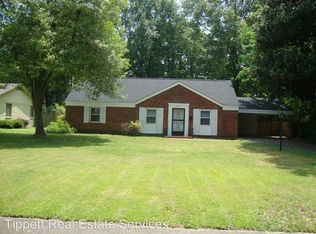Sold for $855,000
$855,000
4427 Princeton Rd, Memphis, TN 38117
5beds
4,479sqft
Single Family Residence
Built in 2024
0.33 Acres Lot
$832,500 Zestimate®
$191/sqft
$4,980 Estimated rent
Home value
$832,500
$783,000 - $891,000
$4,980/mo
Zestimate® history
Loading...
Owner options
Explore your selling options
What's special
This home has everything that's hard to find! 5 BR, 4BA + 1/2 BA, 3 car garage, NEW construction home. 2 bedrooms and office down, massive kitchen island, sep dining room & breakfast area, hidden scullery with second dishwasher, large laundry room with ample cabinetry, primary down with wonderful bath sep tub/shower, large closet, high end delta polished nickel faucets down. Gas fireplace in living room, upstairs has 3 additional bedrooms and a bonus room. No detail has been spared. This is a fabulous home start to finish.
Zillow last checked: 8 hours ago
Listing updated: May 12, 2025 at 11:52am
Listed by:
Jennifer Williams,
Hobson, REALTORS
Bought with:
Amy D Woods
Crye-Leike, Inc., REALTORS
Source: MAAR,MLS#: 10193965
Facts & features
Interior
Bedrooms & bathrooms
- Bedrooms: 5
- Bathrooms: 5
- Full bathrooms: 4
- 1/2 bathrooms: 1
Primary bedroom
- Features: Walk-In Closet(s), Vaulted/Coffered Ceiling, Smooth Ceiling, Hardwood Floor
- Level: First
- Area: 266
- Dimensions: 19 x 14
Bedroom 2
- Features: Walk-In Closet(s), Private Full Bath, Smooth Ceiling, Hardwood Floor
- Level: First
Bedroom 3
- Features: Walk-In Closet(s), Private Full Bath, Smooth Ceiling, Carpet
- Level: Second
Bedroom 4
- Features: Walk-In Closet(s), Shared Bath, Smooth Ceiling, Carpet
- Level: Second
Bedroom 5
- Features: Walk-In Closet(s), Shared Bath, Smooth Ceiling, Carpet
- Level: Second
Primary bathroom
- Features: Double Vanity, Separate Shower, Smooth Ceiling, Tile Floor, Full Bath
Dining room
- Features: Separate Dining Room
- Area: 180
- Dimensions: 15 x 12
Kitchen
- Features: Updated/Renovated Kitchen, Eat-in Kitchen, Breakfast Bar, Separate Breakfast Room, Pantry, Kitchen Island, Washer/Dryer Connections
Living room
- Features: Separate Living Room
- Area: 320
- Dimensions: 16 x 20
Office
- Features: Hardwood Floor
- Level: First
Den
- Dimensions: 0 x 0
Heating
- Central, Natural Gas
Cooling
- Central Air
Appliances
- Included: Gas Water Heater, Vent Hood/Exhaust Fan, Range/Oven, Double Oven, Gas Cooktop, Disposal, Dishwasher
- Laundry: Laundry Room
Features
- 1 or More BR Down, Primary Down, Vaulted/Coffered Primary, Luxury Primary Bath, Double Vanity Bath, Separate Tub & Shower, Full Bath Down, Half Bath Down, Smooth Ceiling, High Ceilings, Walk-In Closet(s), Powder/Dressing Room, Living Room, Dining Room, Kitchen, Primary Bedroom, 2nd Bedroom, 1/2 Bath, 1 Bath, 2 or More Baths, Laundry Room, Breakfast Room, Office, 3rd Bedroom, 4th or More Bedrooms, 2 or More Baths, Play Room/Rec Room
- Flooring: Part Hardwood, Part Carpet, Tile, Marble/Terrazzo
- Number of fireplaces: 1
- Fireplace features: Ventless, Living Room, Gas Log
Interior area
- Total interior livable area: 4,479 sqft
Property
Parking
- Total spaces: 3
- Parking features: Driveway/Pad, Garage Door Opener, Garage Faces Side
- Has garage: Yes
- Covered spaces: 3
- Has uncovered spaces: Yes
Features
- Stories: 2
- Patio & porch: Covered Patio
- Pool features: None
- Fencing: Wood
Lot
- Size: 0.33 Acres
- Dimensions: 84 x 173
- Features: Level, Landscaped
Details
- Parcel number: 055043 00007
Construction
Type & style
- Home type: SingleFamily
- Architectural style: Traditional
- Property subtype: Single Family Residence
Materials
- Brick Veneer, Wood/Composition
- Foundation: Slab
- Roof: Composition Shingles
Condition
- New construction: Yes
- Year built: 2024
Details
- Builder name: Colturi Homes
Utilities & green energy
- Sewer: Public Sewer
- Water: Public
Community & neighborhood
Location
- Region: Memphis
- Subdivision: Dartmoor
Other
Other facts
- Price range: $855K - $855K
Price history
| Date | Event | Price |
|---|---|---|
| 5/9/2025 | Sold | $855,000-2.3%$191/sqft |
Source: | ||
| 4/11/2025 | Pending sale | $875,000$195/sqft |
Source: | ||
| 4/10/2025 | Listed for sale | $875,000$195/sqft |
Source: | ||
| 4/10/2025 | Listing removed | $875,000$195/sqft |
Source: | ||
| 1/20/2025 | Price change | $875,000-0.1%$195/sqft |
Source: | ||
Public tax history
Tax history is unavailable.
Neighborhood: East Memphis-Colonial-Yorkshire
Nearby schools
GreatSchools rating
- 5/10White Station Elementary SchoolGrades: PK-5Distance: 0.8 mi
- 7/10White Station Middle SchoolGrades: 6-8Distance: 1.9 mi
- 8/10White Station High SchoolGrades: 9-12Distance: 1.9 mi
Get pre-qualified for a loan
At Zillow Home Loans, we can pre-qualify you in as little as 5 minutes with no impact to your credit score.An equal housing lender. NMLS #10287.
Sell for more on Zillow
Get a Zillow Showcase℠ listing at no additional cost and you could sell for .
$832,500
2% more+$16,650
With Zillow Showcase(estimated)$849,150

