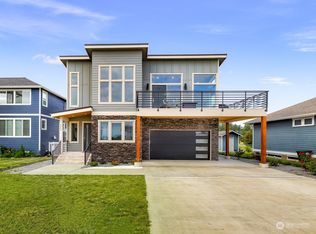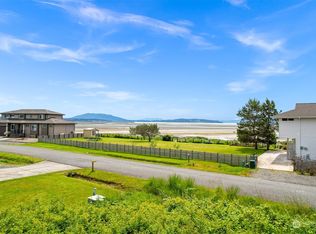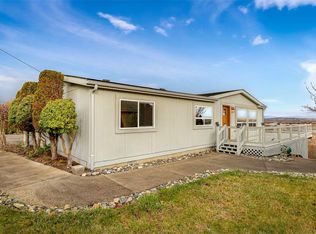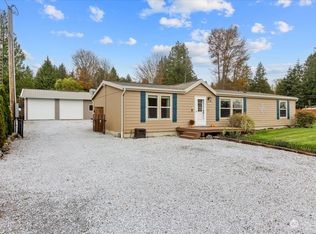Sold
Listed by:
Diana Burgon,
BHHS Bayside Realty,
Sally Farrell,
BHHS Bayside Realty
Bought with: eXp Realty
$565,000
4428 Decatur Drive, Ferndale, WA 98248
3beds
1,287sqft
Single Family Residence
Built in 2014
6,969.6 Square Feet Lot
$510,000 Zestimate®
$439/sqft
$2,696 Estimated rent
Home value
$510,000
$485,000 - $536,000
$2,696/mo
Zestimate® history
Loading...
Owner options
Explore your selling options
What's special
Captivating views of Lummi Bay and Rosario Straight from the front windows and a lush Sandy Point Golf course out back. This charming 3/1.75 home, has a spacious primary with Lummi Bay & Rosario Straight views an ensuite bath with a walk-in closet. The kitchen is open to the main living area and is nicely appointed for any home cook. The other two bedrooms each have views, one to the bay and one to the green. Enjoy Sandy Point amenities such as swimming, tennis, a clubhouse, golf and a marina. You must come experience this home in-person. Once you see it you won't want to leave. Live a beautiful easy and fun life everyday.
Zillow last checked: 8 hours ago
Listing updated: May 29, 2024 at 06:27pm
Listed by:
Diana Burgon,
BHHS Bayside Realty,
Sally Farrell,
BHHS Bayside Realty
Bought with:
Tim Cornwell, 25916
eXp Realty
Source: NWMLS,MLS#: 2223831
Facts & features
Interior
Bedrooms & bathrooms
- Bedrooms: 3
- Bathrooms: 2
- Full bathrooms: 1
- 3/4 bathrooms: 1
- Main level bathrooms: 2
- Main level bedrooms: 3
Primary bedroom
- Level: Main
Bedroom
- Level: Main
Bedroom
- Level: Main
Bathroom three quarter
- Level: Main
Bathroom full
- Level: Main
Entry hall
- Level: Main
Great room
- Level: Main
Kitchen with eating space
- Level: Main
Utility room
- Level: Main
Heating
- Fireplace(s), 90%+ High Efficiency, Forced Air
Cooling
- None
Appliances
- Included: Water Heater Location: Off Kitchen
Features
- Bath Off Primary, Ceiling Fan(s)
- Flooring: Ceramic Tile, Laminate, Carpet
- Windows: Double Pane/Storm Window
- Basement: None
- Number of fireplaces: 1
- Fireplace features: See Remarks, Main Level: 1, Fireplace
Interior area
- Total structure area: 1,287
- Total interior livable area: 1,287 sqft
Property
Parking
- Parking features: Driveway
Features
- Levels: One
- Stories: 1
- Entry location: Main
- Patio & porch: Ceramic Tile, Laminate, Wall to Wall Carpet, Bath Off Primary, Ceiling Fan(s), Double Pane/Storm Window, Vaulted Ceiling(s), Fireplace
- Has view: Yes
- View description: Bay, Golf Course, Ocean, Sound, Strait
- Has water view: Yes
- Water view: Bay,Ocean,Sound,Strait
Lot
- Size: 6,969 sqft
- Features: Dead End Street
- Topography: Level
Details
- Parcel number: 3801100744720000
- Zoning description: RR3,Jurisdiction: City
- Special conditions: Standard
Construction
Type & style
- Home type: SingleFamily
- Architectural style: Contemporary
- Property subtype: Single Family Residence
Materials
- Cement Planked
- Roof: Composition
Condition
- Good
- Year built: 2014
- Major remodel year: 2014
Utilities & green energy
- Electric: Company: PSE
- Sewer: Sewer Connected, Company: Lummi Sewer
- Water: Community, Company: Sandy Point Improvement Co
Community & neighborhood
Location
- Region: Ferndale
- Subdivision: Ferndale
HOA & financial
HOA
- HOA fee: $480 annually
Other
Other facts
- Listing terms: Cash Out,Conventional,FHA
- Cumulative days on market: 370 days
Price history
| Date | Event | Price |
|---|---|---|
| 5/29/2024 | Sold | $565,000-3.4%$439/sqft |
Source: | ||
| 5/1/2024 | Pending sale | $585,000$455/sqft |
Source: | ||
| 4/19/2024 | Listed for sale | $585,000+14.7%$455/sqft |
Source: | ||
| 4/3/2024 | Listing removed | -- |
Source: Zillow Rentals Report a problem | ||
| 3/23/2024 | Price change | $2,200-4.1%$2/sqft |
Source: Zillow Rentals Report a problem | ||
Public tax history
| Year | Property taxes | Tax assessment |
|---|---|---|
| 2024 | $3,334 +2.9% | $406,149 -11.8% |
| 2023 | $3,240 -2% | $460,668 +14% |
| 2022 | $3,307 +12.7% | $404,096 +23.6% |
Find assessor info on the county website
Neighborhood: 98248
Nearby schools
GreatSchools rating
- 4/10Eagleridge Elementary SchoolGrades: K-5Distance: 4.8 mi
- 5/10Horizon Middle SchoolGrades: 6-8Distance: 4.7 mi
- 5/10Ferndale High SchoolGrades: 9-12Distance: 5.2 mi
Get pre-qualified for a loan
At Zillow Home Loans, we can pre-qualify you in as little as 5 minutes with no impact to your credit score.An equal housing lender. NMLS #10287.



