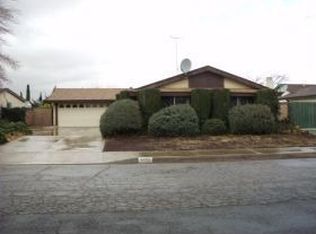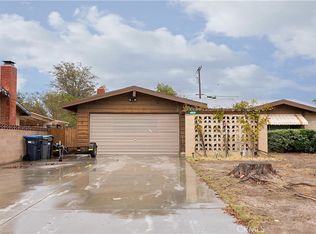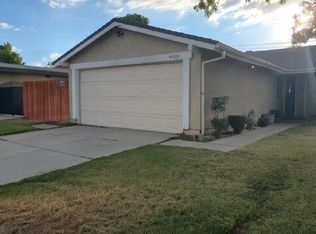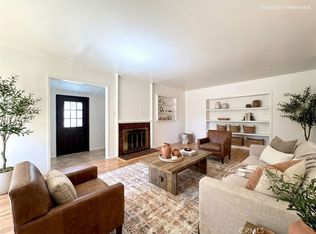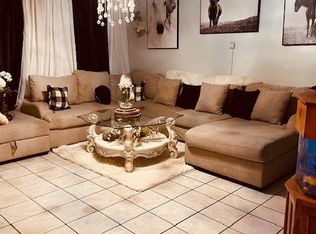BACK ON MARKET ON 08/01/24!!! AMAZING PRICE REDUCTION!! ANYONE can be an investor with this home qualifying for a conventional loan! It just needs a little TLC. This 4 bedroom (1 primary), 2 full bathrooms (1 en-suite), recently updated home with an open floor plan and cozy fireplace welcomes you into a bright and airy living room with a sliding glass door leading to a spacious backyard with gated swimming pool and jacuzzi still leaving plenty of room for outdoor living space.
Pending
Listing Provided by:
Ann Marie Ramirez DRE #01484596 562-500-7703,
Diamond Point Properties Inc
Est. $385,000
44283 Raysack Ave, Lancaster, CA 93535
4beds
1,282sqft
Est.:
Single Family Residence
Built in 1969
6,109 Square Feet Lot
$386,000 Zestimate®
$300/sqft
$-- HOA
What's special
Open floor plan
- 209 days |
- 19 |
- 2 |
Zillow last checked: 8 hours ago
Listing updated: January 09, 2026 at 09:33pm
Listing Provided by:
Ann Marie Ramirez DRE #01484596 562-500-7703,
Diamond Point Properties Inc
Source: CRMLS,MLS#: WS25030528 Originating MLS: California Regional MLS
Originating MLS: California Regional MLS
Facts & features
Interior
Bedrooms & bathrooms
- Bedrooms: 4
- Bathrooms: 2
- Full bathrooms: 2
- Main level bathrooms: 2
- Main level bedrooms: 4
Rooms
- Room types: Living Room
Heating
- Central
Cooling
- Central Air
Appliances
- Laundry: In Garage
Features
- Has fireplace: Yes
- Fireplace features: Living Room
- Common walls with other units/homes: No Common Walls
Interior area
- Total interior livable area: 1,282 sqft
Property
Parking
- Total spaces: 2
- Parking features: Garage - Attached
- Attached garage spaces: 2
Features
- Levels: One
- Stories: 1
- Entry location: living room
- Has private pool: Yes
- Pool features: In Ground, Private
- Has view: Yes
- View description: None
Lot
- Size: 6,109 Square Feet
- Features: 0-1 Unit/Acre
Details
- Parcel number: 3141001069
- Zoning: LRR16500*
- Special conditions: Notice Of Default
Construction
Type & style
- Home type: SingleFamily
- Property subtype: Single Family Residence
Condition
- New construction: No
- Year built: 1969
Utilities & green energy
- Sewer: Public Sewer
- Water: Public
Community & HOA
Community
- Features: Gutter(s), Street Lights
Location
- Region: Lancaster
Financial & listing details
- Price per square foot: $300/sqft
- Tax assessed value: $455,694
- Annual tax amount: $6,975
- Date on market: 2/10/2025
- Cumulative days on market: 210 days
- Listing terms: Cash to New Loan,FHA 203(k)
Foreclosure details
Estimated market value
$386,000
$367,000 - $405,000
$3,062/mo
Price history
Price history
| Date | Event | Price |
|---|---|---|
| 10/1/2025 | Listing removed | $385,000-12.1%$300/sqft |
Source: | ||
| 7/20/2022 | Sold | $438,000+4.3%$342/sqft |
Source: | ||
| 6/7/2022 | Pending sale | $419,900$328/sqft |
Source: | ||
| 5/20/2022 | Listed for sale | $419,900+51.6%$328/sqft |
Source: | ||
| 3/10/2021 | Sold | $277,000+2.6%$216/sqft |
Source: | ||
Public tax history
Public tax history
| Year | Property taxes | Tax assessment |
|---|---|---|
| 2025 | $6,975 +3.5% | $455,694 +2% |
| 2024 | $6,741 +2.2% | $446,760 +2% |
| 2023 | $6,594 +4.8% | $438,000 +55% |
Find assessor info on the county website
BuyAbility℠ payment
Est. payment
$2,324/mo
Principal & interest
$1810
Property taxes
$379
Home insurance
$135
Climate risks
Neighborhood: Joshua
Nearby schools
GreatSchools rating
- 3/10Joshua ElementaryGrades: K-5Distance: 0.6 mi
- 3/10New Vista Middle SchoolGrades: 6-8Distance: 1.1 mi
- 3/10Antelope Valley High SchoolGrades: 9-12Distance: 1.8 mi
- Loading
