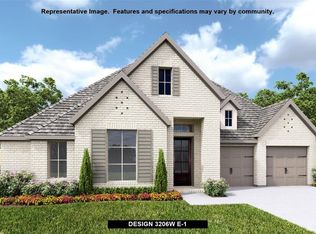Sold
Price Unknown
4429 Capstone Rd, Midlothian, TX 76065
4beds
2,519sqft
Single Family Residence
Built in 2024
8,886.24 Square Feet Lot
$526,000 Zestimate®
$--/sqft
$3,235 Estimated rent
Home value
$526,000
$489,000 - $568,000
$3,235/mo
Zestimate® history
Loading...
Owner options
Explore your selling options
What's special
MLS# 20937574 - Built by J Houston Homes - Ready Now! ~ Experience luxury living in this beautifully upgraded 4 bed, 3 bath Savannah floor plan featuring a spacious upstairs game room, elegant brick exterior, and high-end finishes throughout. Located in a sought-after master-planned community with resort-style amenities, this home offers the perfect blend of comfort, style, and convenience. Don’t miss your chance to own a piece of paradise! Call a Sales Manager today to make this house your Home! Due to the current building market, completion dates are estimated and subject to change. See community sales manager for completion date and more information.
Zillow last checked: 8 hours ago
Listing updated: August 05, 2025 at 02:24pm
Listed by:
Ben Caballero 888-872-6006,
HomesUSA.com 888-872-6006
Bought with:
Non-Mls Member
NON MLS
Source: NTREIS,MLS#: 20937574
Facts & features
Interior
Bedrooms & bathrooms
- Bedrooms: 4
- Bathrooms: 3
- Full bathrooms: 3
Primary bedroom
- Level: First
- Dimensions: 16 x 14
Bedroom
- Level: First
- Dimensions: 10 x 10
Bedroom
- Level: First
- Dimensions: 12 x 10
Bedroom
- Level: First
- Dimensions: 10 x 13
Breakfast room nook
- Level: First
- Dimensions: 12 x 9
Game room
- Level: Second
- Dimensions: 20 x 11
Kitchen
- Level: First
- Dimensions: 19 x 10
Living room
- Level: First
- Dimensions: 20 x 18
Heating
- Central, Electric
Cooling
- Central Air, Ceiling Fan(s), Electric
Appliances
- Included: Dishwasher, Electric Cooktop, Electric Oven, Disposal
- Laundry: Washer Hookup, Electric Dryer Hookup
Features
- Decorative/Designer Lighting Fixtures, Kitchen Island
- Flooring: Carpet, Ceramic Tile
- Has basement: No
- Number of fireplaces: 1
- Fireplace features: Wood Burning
Interior area
- Total interior livable area: 2,519 sqft
Property
Parking
- Total spaces: 2
- Parking features: Door-Single
- Attached garage spaces: 2
Features
- Levels: One and One Half
- Stories: 1
- Patio & porch: Covered
- Exterior features: Rain Gutters
- Pool features: None
- Fencing: Wood
Lot
- Size: 8,886 sqft
- Dimensions: 60 x 130
Details
- Parcel number: 297994
Construction
Type & style
- Home type: SingleFamily
- Architectural style: Traditional,Detached
- Property subtype: Single Family Residence
Materials
- Brick, Rock, Stone
- Foundation: Slab
- Roof: Composition
Condition
- Year built: 2024
Utilities & green energy
- Sewer: Public Sewer
- Water: Public
- Utilities for property: Sewer Available, Water Available
Green energy
- Energy efficient items: HVAC, Insulation, Lighting
Community & neighborhood
Security
- Security features: Security System, Carbon Monoxide Detector(s)
Community
- Community features: Curbs, Golf, Playground, Park
Location
- Region: Midlothian
- Subdivision: Bridgewater Phase 1A
HOA & financial
HOA
- Has HOA: Yes
- HOA fee: $750 annually
- Services included: Association Management
- Association name: First Service Residential
- Association phone: 214-871-8700
Price history
| Date | Event | Price |
|---|---|---|
| 7/29/2025 | Sold | -- |
Source: NTREIS #20937574 Report a problem | ||
| 6/30/2025 | Pending sale | $529,990$210/sqft |
Source: NTREIS #20937574 Report a problem | ||
| 5/15/2025 | Listed for sale | $529,990$210/sqft |
Source: NTREIS #20937574 Report a problem | ||
Public tax history
| Year | Property taxes | Tax assessment |
|---|---|---|
| 2025 | -- | $88,000 +22.2% |
| 2024 | $1,873 -11.1% | $72,000 -10% |
| 2023 | $2,105 | $80,000 |
Find assessor info on the county website
Neighborhood: 76065
Nearby schools
GreatSchools rating
- 7/10Longbranch Elementary SchoolGrades: PK-5Distance: 2.2 mi
- 8/10Walnut Grove Middle SchoolGrades: 6-8Distance: 1.9 mi
- 8/10Midlothian Heritage High SchoolGrades: 9-12Distance: 1.3 mi
Schools provided by the listing agent
- Elementary: Longbranch
- Middle: Walnut Grove
- High: Heritage
- District: Midlothian ISD
Source: NTREIS. This data may not be complete. We recommend contacting the local school district to confirm school assignments for this home.
Get a cash offer in 3 minutes
Find out how much your home could sell for in as little as 3 minutes with a no-obligation cash offer.
Estimated market value
$526,000
