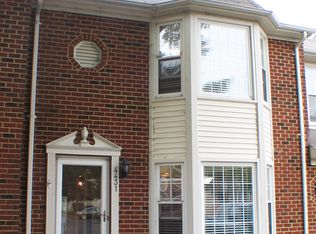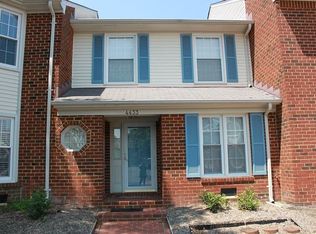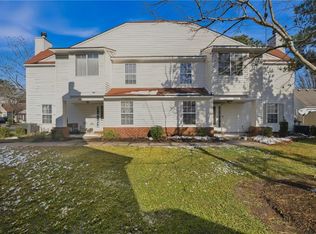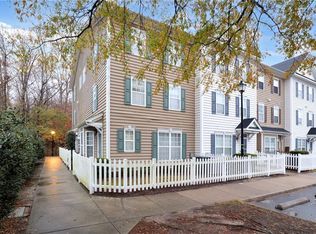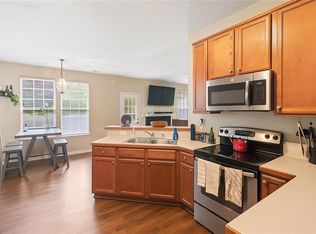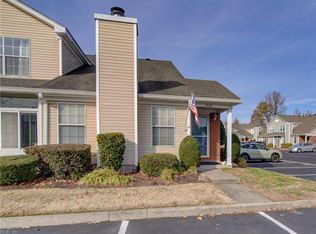Welcome to this Western Branch 3 Bedroom, 2.5 Bath Brick condo in Miars Farm. Great investment the roof was replaced by Stublen, HVAC in 2020, Hot water large tank system with alarm & auto shut off in 2020, top of the line windows in 2024, metal lite pull down attic steps, back entrance and front entrance (more parking) new antibacterial carpet 2021, painted 2020, top of the line wood laminate flooring, wood burning fireplace, undercabinet lighting in kitchen with wine rack and adjustable ceiling lights. Back patio has newer aggregate stone with mature plants, motion lights, privacy fence, and storage. Condo features nice natural light, and window treatments and blinds (majority cordless) convey with home. Utility bills are low, and enjoyment level is high! Enjoy the pool and close proximity to western branch schools, restaurants and Harbourview shops. Seller will pay up to $10,000 in closing cost to buyer.
For sale
$274,000
4429 Pepper Ridge Ct, Chesapeake, VA 23321
3beds
1,784sqft
Est.:
Condominium
Built in 1989
-- sqft lot
$274,500 Zestimate®
$154/sqft
$230/mo HOA
What's special
Wood burning fireplacePrivacy fenceMotion lightsWine rackUndercabinet lighting in kitchenMature plantsAdjustable ceiling lights
- 43 days |
- 521 |
- 40 |
Zillow last checked: 8 hours ago
Listing updated: January 13, 2026 at 12:49am
Listed by:
LeAnn Amory,
BHHS RW Towne Realty 757-935-9000
Source: REIN Inc.,MLS#: 10612020
Tour with a local agent
Facts & features
Interior
Bedrooms & bathrooms
- Bedrooms: 3
- Bathrooms: 3
- Full bathrooms: 2
- 1/2 bathrooms: 1
Rooms
- Room types: Attic, Breakfast Area, PBR with Bath, Utility Closet
Primary bedroom
- Level: Second
Bedroom
- Level: Second
Full bathroom
- Level: Second
Dining room
- Level: First
Family room
- Level: First
Kitchen
- Level: First
Living room
- Level: First
Heating
- Natural Gas, Programmable Thermostat
Cooling
- Heat Pump W/A
Appliances
- Included: 220 V Elec, Dishwasher, Disposal, Dryer, Microwave, Electric Range, Refrigerator, Trash Compactor, Washer, Gas Water Heater
Features
- Bar, Primary Sink-Double, Walk-In Closet(s), Ceiling Fan(s), Entrance Foyer
- Flooring: Carpet, Laminate/LVP
- Windows: Window Treatments
- Attic: Pull Down Stairs
- Number of fireplaces: 1
- Fireplace features: Wood Burning
- Common walls with other units/homes: Corner Unit,End Unit
Interior area
- Total interior livable area: 1,784 sqft
Property
Parking
- Total spaces: 2
- Parking features: 2 Space, Assigned, On Street
- Has uncovered spaces: Yes
Features
- Stories: 2
- Patio & porch: Patio, Porch
- Pool features: None, Association
- Fencing: Back Yard,Privacy,Fenced
- Waterfront features: Not Waterfront
Lot
- Size: 1,071.58 Square Feet
- Features: Corner, Cul-De-Sac
Details
- Parcel number: 0103011000010
- Zoning: RMF1
Construction
Type & style
- Home type: Condo
- Architectural style: Traditional
- Property subtype: Condominium
- Attached to another structure: Yes
Materials
- Brick
- Foundation: Slab
- Roof: Asphalt Shingle
Condition
- New construction: No
- Year built: 1989
Utilities & green energy
- Sewer: City/County
- Water: City/County
- Utilities for property: Cable Hookup
Community & HOA
Community
- Security: Security System
- Subdivision: Miars Farm
HOA
- Has HOA: No
- Amenities included: Clubhouse, Landscaping, Other, Pool, Trash
- Second HOA fee: $230 monthly
Location
- Region: Chesapeake
Financial & listing details
- Price per square foot: $154/sqft
- Tax assessed value: $256,100
- Annual tax amount: $2,467
- Date on market: 12/1/2025
Estimated market value
$274,500
$261,000 - $288,000
$2,303/mo
Price history
Price history
Price history is unavailable.
Public tax history
Public tax history
| Year | Property taxes | Tax assessment |
|---|---|---|
| 2025 | $2,587 +4.8% | $256,100 +4.8% |
| 2024 | $2,467 +7.1% | $244,300 +7.1% |
| 2023 | $2,303 +14.4% | $228,000 +18.9% |
Find assessor info on the county website
BuyAbility℠ payment
Est. payment
$1,829/mo
Principal & interest
$1313
HOA Fees
$230
Other costs
$285
Climate risks
Neighborhood: Western Branch North
Nearby schools
GreatSchools rating
- NAWestern Branch Primary SchoolGrades: PK-2Distance: 0.5 mi
- 6/10Western Branch Middle SchoolGrades: 6-8Distance: 0.5 mi
- 6/10Western Branch High SchoolGrades: 9-12Distance: 0.3 mi
Schools provided by the listing agent
- Elementary: Western Branch Primary
- Middle: Western Branch Middle
- High: Western Branch
Source: REIN Inc.. This data may not be complete. We recommend contacting the local school district to confirm school assignments for this home.
- Loading
- Loading
