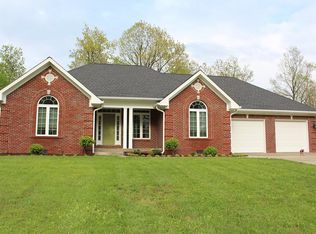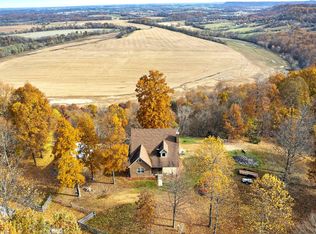Property sold in 2017 for $679k. 4 bedroom, 2 bath, and two 1/2 baths. House was custom built in 2002. While being built, the original owners lived in the cabin which is included in the 190.46 acre property (cabin siding updated in 2019 to concrete with log cabin look/stain, and windows replaced in 2019). Main home has an in ground swimming pool (new liner 2022), mother in law suite in the basement with full kitchen & private entrance. This home has a beautiful Chef's kitchen with walnut cabinets & new stainless appliances (2020), new large island with storage drawers and wine fridge (2020), and new tile. Open living areas with new (2019) wood flooring (highest janka rating), exceptional views, beautiful formal dining with bay window, custom cushions, pillows and drapes and tray ceiling. Fireplace in living room is surrounded by walnut cabinets and bookshelves, oversized windows in living room (with custom drapes). In addition to main home, and 1 bedroom/1 full bath cabin, the property also has an “office building” (or could be used as a guest house), As well as a Quonset workshop, and large hoop barn (added 2021). Main house had all new windows in 2019 and long drive way black top updated in 2021.
This property is off market, which means it's not currently listed for sale or rent on Zillow. This may be different from what's available on other websites or public sources.

