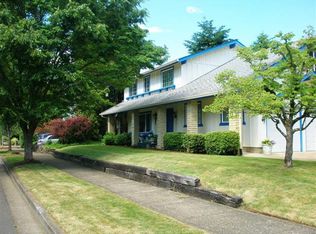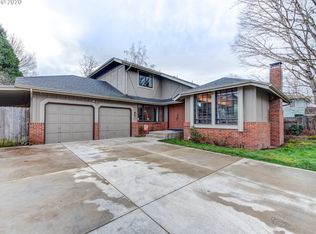Sold
$399,000
443 71st St, Springfield, OR 97478
3beds
1,438sqft
Residential, Single Family Residence
Built in 1976
6,098.4 Square Feet Lot
$402,000 Zestimate®
$277/sqft
$2,201 Estimated rent
Home value
$402,000
$366,000 - $442,000
$2,201/mo
Zestimate® history
Loading...
Owner options
Explore your selling options
What's special
Welcome to this charming two-story home located in the desirable Thurston neighborhood. This lovely home boasts fresh exterior paint, enhancing its curb appeal, along with a newer roof for added peace of mind. Inside, the downstairs living areas feature laminate flooring, adding a modern touch to the home's interior. The kitchen is a chef's delight, upgraded with new stainless steel appliances and cabinets. The upstairs bathroom has been tastefully updated, providing a fresh and contemporary feel. All the bedrooms are conveniently located upstairs, ensuring privacy and a peaceful retreat. The spacious, fenced backyard is perfect for outdoor activities, gardening, or simply relaxing. Additionally, the property offers RV parking on the side of the house, providing ample space for your recreational vehicle or additional storage. Don't miss the opportunity to make this wonderful home yours and enjoy all the amenities and charm it has to offer in the Thurston. Within walking distance to the elementary and middle school. Schedule a viewing today!
Zillow last checked: 8 hours ago
Listing updated: September 24, 2024 at 12:49am
Listed by:
Angela Burrell 541-517-4038,
Triple Oaks Realty LLC
Bought with:
Adrian Gonsalez, 201214686
Keller Williams Realty Eugene and Springfield
Source: RMLS (OR),MLS#: 24309195
Facts & features
Interior
Bedrooms & bathrooms
- Bedrooms: 3
- Bathrooms: 2
- Full bathrooms: 2
- Main level bathrooms: 1
Primary bedroom
- Features: Balcony, Exterior Entry, Closet, Wallto Wall Carpet
- Level: Upper
Bedroom 2
- Features: Closet, Wallto Wall Carpet
- Level: Upper
Bedroom 3
- Features: Closet, Wallto Wall Carpet
- Level: Upper
Dining room
- Features: Exterior Entry, Laminate Flooring
- Level: Main
Kitchen
- Features: Dishwasher, Island, Microwave, Free Standing Range, Free Standing Refrigerator, Laminate Flooring
- Level: Main
Living room
- Features: Fireplace, Laminate Flooring, Sunken
- Level: Main
Heating
- Ceiling, Wood Stove, Fireplace(s)
Cooling
- None
Appliances
- Included: Dishwasher, Free-Standing Range, Free-Standing Refrigerator, Microwave, Stainless Steel Appliance(s), Electric Water Heater
Features
- Closet, Kitchen Island, Sunken, Balcony
- Flooring: Laminate, Vinyl, Wall to Wall Carpet
- Windows: Vinyl Frames
- Basement: Crawl Space
- Number of fireplaces: 1
- Fireplace features: Wood Burning
Interior area
- Total structure area: 1,438
- Total interior livable area: 1,438 sqft
Property
Parking
- Total spaces: 2
- Parking features: Driveway, RV Access/Parking, Garage Door Opener, Attached
- Attached garage spaces: 2
- Has uncovered spaces: Yes
Features
- Levels: Two
- Stories: 2
- Patio & porch: Covered Patio, Patio
- Exterior features: Yard, Exterior Entry, Balcony
- Fencing: Fenced
Lot
- Size: 6,098 sqft
- Features: Level, SqFt 5000 to 6999
Details
- Additional structures: RVParking, ToolShed
- Parcel number: 1171063
Construction
Type & style
- Home type: SingleFamily
- Property subtype: Residential, Single Family Residence
Materials
- Wood Siding
- Foundation: Stem Wall
- Roof: Composition
Condition
- Updated/Remodeled
- New construction: No
- Year built: 1976
Utilities & green energy
- Sewer: Public Sewer
- Water: Public
Community & neighborhood
Location
- Region: Springfield
Other
Other facts
- Listing terms: Cash,Conventional,FHA,VA Loan
- Road surface type: Paved
Price history
| Date | Event | Price |
|---|---|---|
| 9/23/2024 | Sold | $399,000$277/sqft |
Source: | ||
| 8/24/2024 | Pending sale | $399,000$277/sqft |
Source: | ||
| 8/20/2024 | Listed for sale | $399,000+69.8%$277/sqft |
Source: | ||
| 4/3/2019 | Sold | $235,000+2.2%$163/sqft |
Source: | ||
| 2/17/2019 | Pending sale | $230,000$160/sqft |
Source: Elite Realty Professionals #18656048 Report a problem | ||
Public tax history
| Year | Property taxes | Tax assessment |
|---|---|---|
| 2025 | $3,773 +1.6% | $205,765 +3% |
| 2024 | $3,712 +4.4% | $199,772 +3% |
| 2023 | $3,554 +3.4% | $193,954 +3% |
Find assessor info on the county website
Neighborhood: 97478
Nearby schools
GreatSchools rating
- 7/10Thurston Elementary SchoolGrades: K-5Distance: 0.3 mi
- 6/10Thurston Middle SchoolGrades: 6-8Distance: 0.9 mi
- 5/10Thurston High SchoolGrades: 9-12Distance: 1 mi
Schools provided by the listing agent
- Elementary: Thurston
- Middle: Thurston
- High: Thurston
Source: RMLS (OR). This data may not be complete. We recommend contacting the local school district to confirm school assignments for this home.

Get pre-qualified for a loan
At Zillow Home Loans, we can pre-qualify you in as little as 5 minutes with no impact to your credit score.An equal housing lender. NMLS #10287.

