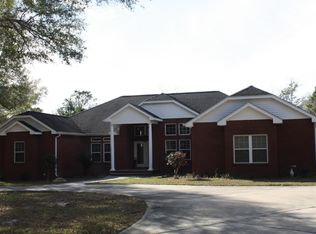Sold for $475,000
$475,000
443 Bob Sikes Rd, Defuniak Springs, FL 32435
4beds
2,720sqft
Single Family Residence
Built in 1938
5 Acres Lot
$473,200 Zestimate®
$175/sqft
$2,622 Estimated rent
Home value
$473,200
$431,000 - $521,000
$2,622/mo
Zestimate® history
Loading...
Owner options
Explore your selling options
What's special
Impeccably restored and updated home in the heart of Defuniak Springs with plenty of room to roam! Featuring 4 bedrooms and 3 baths and originally built in 1938, this home features a touch of modern but with important design elements and original features left in tact. Split bedroom design with the modern family in mind. Open modern kitchen with plenty of room for an island and for guests to gather. Clean white cabinets, countertops and matching appliances bring out the rich wood floors featured throughout the home. Master bedroom is roomy and bright. Formal dining room features original wood floors and a quaint brick fireplace. Additional bedrooms are ample size in keeping with the design of the day. Outside is an oversized carport, keeping you out of the elements no matter the season. Additional exterior features include an additional matching storage building, a picturesque old style barn with plenty of covered storage and approximately 5 acres of land to include some pasture or grazing areas. Make an appointment today to see this gem in the heart of Defuniak Springs today!
Zillow last checked: 8 hours ago
Listing updated: August 29, 2025 at 12:43pm
Listed by:
The Proper Group 850-554-3142,
Coldwell Banker Realty,
Jeffrey C Fontenot 850-554-3142,
Coldwell Banker Realty
Bought with:
Jacqueline C Larumbe, 3579957
Crye-Leike Coastal Realty
Source: ECAOR,MLS#: 955716
Facts & features
Interior
Bedrooms & bathrooms
- Bedrooms: 4
- Bathrooms: 3
- Full bathrooms: 3
Primary bedroom
- Level: First
- Area: 256 Square Feet
- Dimensions: 16 x 16
Bedroom
- Level: First
- Area: 256.5 Square Feet
- Dimensions: 13.5 x 19
Bedroom
- Level: First
- Area: 154 Square Feet
- Dimensions: 11 x 14
Bedroom
- Level: First
- Area: 143 Square Feet
- Dimensions: 13 x 11
Bathroom
- Level: First
- Area: 67.5 Square Feet
- Dimensions: 13.5 x 5
Bathroom
- Level: First
- Area: 70 Square Feet
- Dimensions: 10 x 7
Bathroom
- Level: First
- Area: 77 Square Feet
- Dimensions: 11 x 7
Bathroom
- Level: First
- Area: 56 Square Feet
- Dimensions: 7 x 8
Family room
- Level: First
- Area: 432 Square Feet
- Dimensions: 18 x 24
Kitchen
- Level: First
- Area: 210 Square Feet
- Dimensions: 14 x 15
Living room
- Level: First
- Area: 465 Square Feet
- Dimensions: 31 x 15
Office
- Level: First
- Area: 264 Square Feet
- Dimensions: 24 x 11
Heating
- Heat Pump, Central
Cooling
- Central Air
Appliances
- Included: Dishwasher, Electric Water Heater
Features
- Bookcases, Newly Painted, Split Bedroom, Walls Wainscoting
- Flooring: Hardwood, Tile, Vinyl, Carpet
- Windows: Window Treatments
- Has fireplace: Yes
- Common walls with other units/homes: No Common Walls
Interior area
- Total structure area: 2,720
- Total interior livable area: 2,720 sqft
Property
Parking
- Total spaces: 2
- Parking features: Attached Carport, Oversized
- Carport spaces: 2
Features
- Stories: 1
Lot
- Size: 5 Acres
- Dimensions: 480 x 520
Details
- Additional structures: Barn(s)
- Parcel number: 032N19180000080000
- Zoning description: Resid Single Family
Construction
Type & style
- Home type: SingleFamily
- Architectural style: Country
- Property subtype: Single Family Residence
Materials
- Foundation: Foundation Off Grade
- Roof: Metal
Condition
- Construction Complete,Renovated
- New construction: No
- Year built: 1938
Utilities & green energy
- Sewer: Septic Tank
Green energy
- Energy efficient items: Doors
Community & neighborhood
Location
- Region: Defuniak Springs
- Subdivision: None
Other
Other facts
- Road surface type: Paved
Price history
| Date | Event | Price |
|---|---|---|
| 8/29/2025 | Sold | $475,000-13.6%$175/sqft |
Source: | ||
| 7/23/2025 | Pending sale | $550,000$202/sqft |
Source: | ||
| 7/29/2024 | Listed for sale | $550,000-15.4%$202/sqft |
Source: | ||
| 3/14/2023 | Sold | $650,000-18.8%$239/sqft |
Source: Public Record Report a problem | ||
| 11/22/2022 | Price change | $800,000-37.5%$294/sqft |
Source: | ||
Public tax history
| Year | Property taxes | Tax assessment |
|---|---|---|
| 2024 | $2,104 +5.9% | $146,192 +9.7% |
| 2023 | $1,988 +6.5% | $133,251 +4% |
| 2022 | $1,866 +13.5% | $128,066 +10.1% |
Find assessor info on the county website
Neighborhood: 32435
Nearby schools
GreatSchools rating
- 7/10West Defuniak Elementary SchoolGrades: K-5Distance: 1.5 mi
- 7/10Walton Middle SchoolGrades: 6-8Distance: 1.4 mi
- 6/10Walton High SchoolGrades: 9-12Distance: 2.6 mi
Schools provided by the listing agent
- Elementary: West Defuniak
- Middle: Walton
- High: Walton
Source: ECAOR. This data may not be complete. We recommend contacting the local school district to confirm school assignments for this home.
Get pre-qualified for a loan
At Zillow Home Loans, we can pre-qualify you in as little as 5 minutes with no impact to your credit score.An equal housing lender. NMLS #10287.
Sell with ease on Zillow
Get a Zillow Showcase℠ listing at no additional cost and you could sell for —faster.
$473,200
2% more+$9,464
With Zillow Showcase(estimated)$482,664
