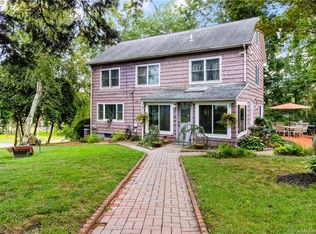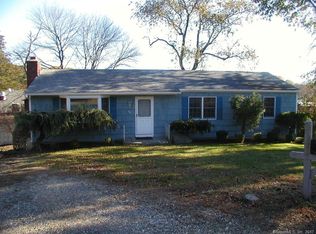Sold for $370,000
$370,000
443 Broadbridge Road, Bridgeport, CT 06610
3beds
1,492sqft
Single Family Residence
Built in 1948
0.36 Acres Lot
$491,900 Zestimate®
$248/sqft
$3,067 Estimated rent
Home value
$491,900
$462,000 - $526,000
$3,067/mo
Zestimate® history
Loading...
Owner options
Explore your selling options
What's special
Beautifully updated 3BR, 2 full bath Cape that's ready for you to move into & enjoy! Completely remodeled throughout w/refinished hardwood flooring starting in the living room with stylish stone fireplace and continue throughout the 1st floor. The dining room opens to the kitchen that sparkles w/new shaker cabinets, quartz counters, tile backsplash, new SS appliances including electric range, microwave & dishwasher. Just off the kitchen is a heated sunroom w/new vinyl plank floor overlooking the private yard. The main level primary bedroom has an office or sitting room & updated bath w/walk-in tiled shower. There is an updated 2nd bath located off the hallway. The 2nd floor includes 2 additional bedrooms. For added convenience, this home has an attached 1 car garage which opens to a convenient mud room. The home has a new heating system & asphalt driveway. Conveniently located to nearby local eateries, shops & highways, this property has it all. This is a Fannie Mae property.
Zillow last checked: 8 hours ago
Listing updated: March 08, 2023 at 01:08pm
Listed by:
Regional Properties Team at Coldwell Banker Realty,
Nick J. Mastrangelo 203-641-2100,
Coldwell Banker Realty 203-795-6000,
Co-Listing Agent: Toni Ross 203-589-9301,
Coldwell Banker Realty
Bought with:
Katie Ruopp, RES.0817028
BHGRE Gaetano Marra Homes
Source: Smart MLS,MLS#: 170532389
Facts & features
Interior
Bedrooms & bathrooms
- Bedrooms: 3
- Bathrooms: 2
- Full bathrooms: 2
Primary bedroom
- Features: Full Bath, Hardwood Floor, Remodeled
- Level: Main
Bedroom
- Features: Remodeled, Skylight
- Level: Upper
Bedroom
- Features: Remodeled
- Level: Upper
Primary bathroom
- Features: Remodeled, Stall Shower, Tile Floor
- Level: Main
Bathroom
- Features: Remodeled, Tile Floor, Tub w/Shower
- Level: Main
Dining room
- Features: Hardwood Floor, Remodeled
- Level: Main
Kitchen
- Features: Hardwood Floor, Quartz Counters, Remodeled
- Level: Main
Living room
- Features: Fireplace, Hardwood Floor, Remodeled
- Level: Main
Heating
- Baseboard, Oil
Cooling
- None
Appliances
- Included: Electric Range, Microwave, Dishwasher, Water Heater
- Laundry: Lower Level, Mud Room
Features
- Basement: Full
- Attic: None
- Number of fireplaces: 1
Interior area
- Total structure area: 1,492
- Total interior livable area: 1,492 sqft
- Finished area above ground: 1,492
Property
Parking
- Total spaces: 1
- Parking features: Attached, Paved
- Attached garage spaces: 1
- Has uncovered spaces: Yes
Lot
- Size: 0.36 Acres
- Features: Open Lot, Level
Details
- Parcel number: 43525
- Zoning: RA
- Special conditions: Real Estate Owned
Construction
Type & style
- Home type: SingleFamily
- Architectural style: Cape Cod
- Property subtype: Single Family Residence
Materials
- Vinyl Siding
- Foundation: Block
- Roof: Asphalt
Condition
- New construction: No
- Year built: 1948
Utilities & green energy
- Sewer: Septic Tank
- Water: Public
Community & neighborhood
Community
- Community features: Near Public Transport, Shopping/Mall
Location
- Region: Bridgeport
- Subdivision: Treeland
Price history
| Date | Event | Price |
|---|---|---|
| 3/7/2023 | Sold | $370,000+111.5%$248/sqft |
Source: | ||
| 5/19/2019 | Listing removed | $174,900$117/sqft |
Source: CENTURY 21 Scala Group #170121717 Report a problem | ||
| 1/2/2019 | Price change | $174,900-5.4%$117/sqft |
Source: CENTURY 21 Scala Group #170121717 Report a problem | ||
| 11/15/2018 | Price change | $184,900-2.2%$124/sqft |
Source: CENTURY 21 Scala Group #170121717 Report a problem | ||
| 9/5/2018 | Listed for sale | $189,000$127/sqft |
Source: CENTURY 21 Scala Group #170121717 Report a problem | ||
Public tax history
| Year | Property taxes | Tax assessment |
|---|---|---|
| 2025 | $6,031 | $138,800 |
| 2024 | $6,031 +0.1% | $138,800 +0.1% |
| 2023 | $6,026 | $138,690 |
Find assessor info on the county website
Neighborhood: 06610
Nearby schools
GreatSchools rating
- 3/10Hooker SchoolGrades: PK-8Distance: 0.4 mi
- 6/10Biotechnology Research And Zoological Studies High At The FaGrades: 9-12Distance: 0.8 mi
- 5/10Aerospace/Hydrospace Engineering And Physical Sciences High SchoolGrades: 9-12Distance: 0.8 mi
Get pre-qualified for a loan
At Zillow Home Loans, we can pre-qualify you in as little as 5 minutes with no impact to your credit score.An equal housing lender. NMLS #10287.
Sell for more on Zillow
Get a Zillow Showcase℠ listing at no additional cost and you could sell for .
$491,900
2% more+$9,838
With Zillow Showcase(estimated)$501,738

