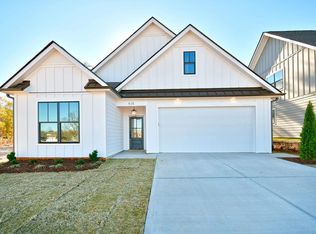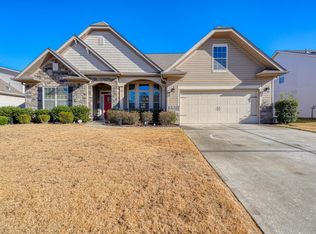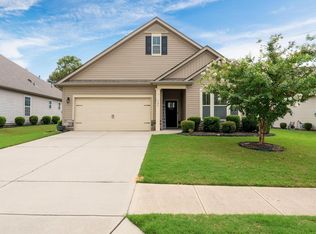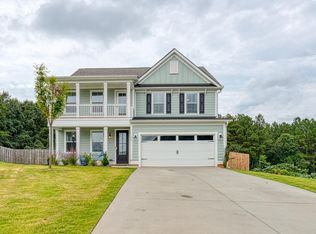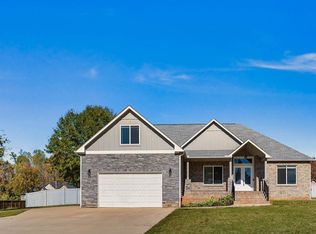Welcome to this stunning, 4 bedroom/3 bathroom low-maintenance home in the Villas at Woodfin community—conveniently located alongside the Woodfin Ridge Golf Course. Designed for effortless living, this beautifully crafted patio-style home features an open-concept layout, gas log fireplace, luxury vinyl plank flooring throughout, and wide hallways and solid core doors for added accessibility. The spacious kitchen is outfitted with elegant cabinetry and quality appliances, while custom closets provide optimal organization and storage throughout the home. The main level includes an impressive primary suite, a walk-in laundry room and a private screened-in porch. Upstairs, you’ll find a versatile loft—ideal for a home office or sitting area—along with a large flex room that can serve as a fourth bedroom with its own full bath and walk-in closet. HOA amenities include lawn maintenance, as well as access to the pool, tennis courts, playground, and clubhouse. Don’t miss your opportunity to experience elevated, carefree living—schedule your private tour today!
Active
$500,000
443 Brunswick Ln, Inman, SC 29349
4beds
2,351sqft
Est.:
Single Family Residence
Built in 2023
6,098.4 Square Feet Lot
$495,200 Zestimate®
$213/sqft
$-- HOA
What's special
Gas log fireplaceQuality appliancesSpacious kitchenPrivate screened-in porchBeautifully crafted patio-style homeOpen-concept layoutElegant cabinetry
- 11 days |
- 299 |
- 12 |
Zillow last checked: 8 hours ago
Listing updated: January 07, 2026 at 05:03pm
Listed by:
Brad Liles 864-237-0660,
Keller Williams on Main,
Leslie Sprouse 864-621-7073,
Keller Williams on Main
Source: SAR,MLS#: 332255
Tour with a local agent
Facts & features
Interior
Bedrooms & bathrooms
- Bedrooms: 4
- Bathrooms: 3
- Full bathrooms: 3
- Main level bathrooms: 2
- Main level bedrooms: 3
Rooms
- Room types: Attic, Bonus, Comb. Living & Din Room, Loft, Main Fl Master Bedroom
Primary bedroom
- Level: First
- Area: 204
- Dimensions: 17x12
Bedroom 2
- Level: Second
- Area: 252
- Dimensions: 18x14
Bedroom 3
- Level: First
- Area: 132
- Dimensions: 12x11
Bedroom 4
- Level: First
- Area: 132
- Dimensions: 12x11
Dining room
- Level: First
- Area: 108
- Dimensions: 12x9
Kitchen
- Level: First
- Area: 126
- Dimensions: 14x9
Laundry
- Level: First
- Area: 98
- Dimensions: 14x7
Living room
- Level: First
- Area: 361
- Dimensions: 19x19
Loft
- Level: Second
- Area: 70
- Dimensions: 10x7
Screened porch
- Level: First
- Area: 133
- Dimensions: 19x7
Heating
- Forced Air, Gas - Natural
Cooling
- Heat Pump, Electricity
Appliances
- Included: Gas Cooktop, Dishwasher, Disposal, Microwave, Wall Oven, Gas, Tankless Water Heater
- Laundry: 1st Floor, Electric Dryer Hookup, Walk-In, Washer Hookup
Features
- Ceiling Fan(s), Fireplace, Soaking Tub, Ceiling - Smooth, Solid Surface Counters, Open Floorplan, Split Bedroom Plan, Pantry
- Flooring: Carpet, Luxury Vinyl
- Windows: Insulated Windows
- Has basement: No
- Attic: Storage
- Has fireplace: Yes
- Fireplace features: Gas Log
Interior area
- Total interior livable area: 2,351 sqft
- Finished area above ground: 2,351
- Finished area below ground: 0
Property
Parking
- Total spaces: 2
- Parking features: Attached, 2 Car Attached, Garage Door Opener, Keypad Entry, Attached Garage
- Attached garage spaces: 2
- Has uncovered spaces: Yes
Features
- Levels: One and One Half
- Patio & porch: Patio
- Exterior features: Aluminum/Vinyl Trim
- Pool features: Community
Lot
- Size: 6,098.4 Square Feet
- Features: Level
- Topography: Level
Details
- Parcel number: 2220001149
Construction
Type & style
- Home type: SingleFamily
- Architectural style: Craftsman
- Property subtype: Single Family Residence
Materials
- HardiPlank Type
- Foundation: Slab
- Roof: Architectural
Condition
- New construction: No
- Year built: 2023
Utilities & green energy
- Electric: Duke
- Gas: PNG
- Sewer: Public Sewer
- Water: Public, Sptg
Community & HOA
Community
- Features: Common Areas, Golf, Street Lights, Playground, Pool, Lawn
- Subdivision: Villas@Woodfin Ridge
HOA
- Has HOA: Yes
- Amenities included: Pool, Street Lights
- Services included: Common Area, Lawn Service
- HOA fee: $625 other
Location
- Region: Inman
Financial & listing details
- Price per square foot: $213/sqft
- Tax assessed value: $475,000
- Annual tax amount: $2,500
- Date on market: 1/6/2026
Estimated market value
$495,200
$470,000 - $520,000
$2,625/mo
Price history
Price history
| Date | Event | Price |
|---|---|---|
| 1/6/2026 | Listed for sale | $500,000+1%$213/sqft |
Source: | ||
| 12/11/2025 | Listing removed | $494,900$211/sqft |
Source: | ||
| 7/23/2025 | Listed for sale | $494,900+4.2%$211/sqft |
Source: | ||
| 5/12/2023 | Sold | $475,000$202/sqft |
Source: | ||
| 4/18/2023 | Pending sale | $475,000$202/sqft |
Source: | ||
Public tax history
Public tax history
| Year | Property taxes | Tax assessment |
|---|---|---|
| 2025 | -- | $28,500 |
| 2024 | $9,957 +3844.2% | $28,500 +3700% |
| 2023 | $252 | $750 |
Find assessor info on the county website
BuyAbility℠ payment
Est. payment
$2,791/mo
Principal & interest
$2366
Property taxes
$250
Home insurance
$175
Climate risks
Neighborhood: 29349
Nearby schools
GreatSchools rating
- 5/10Oakland Elementary SchoolGrades: PK-5Distance: 2 mi
- 7/10Boiling Springs Middle SchoolGrades: 6-8Distance: 2.1 mi
- 7/10Boiling Springs High SchoolGrades: 9-12Distance: 4.2 mi
Schools provided by the listing agent
- Elementary: 2-Oakland
- Middle: 2-Boiling Springs
- High: 2-Boiling Springs
Source: SAR. This data may not be complete. We recommend contacting the local school district to confirm school assignments for this home.
- Loading
- Loading
