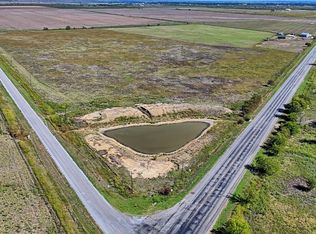Sold
Price Unknown
443 Dunn Rd, Olney, TX 76374
6beds
4,447sqft
Single Family Residence
Built in 1995
1.78 Acres Lot
$467,900 Zestimate®
$--/sqft
$4,222 Estimated rent
Home value
$467,900
Estimated sales range
Not available
$4,222/mo
Zestimate® history
Loading...
Owner options
Explore your selling options
What's special
Discover serene country living on 1.78 acres with beautiful pool & stunning views of Texas landscape. Boasting 6-bedrooms, 4.5-baths, 3living areas, office, & formal dining. The expansive kitchen with center island open to living area with wood-burning fireplace great for family gatherings. Benefit from three zoned HVAC systems for optimal comfort. Isolated primary bedroom boasts a fireplace, patio access, large closet, oversized walk-in tiled shower, soaking tub & two vanities. 3 Car Garage & volleyball court.
Zillow last checked: 8 hours ago
Listing updated: September 03, 2025 at 11:56am
Listed by:
Katie Hein 0522714 940-696-5561,
C-21, Gold Coat, REALTORS 940-696-5561
Bought with:
Gregg Miller
TEAM LEGACY REALTY
Source: NTREIS,MLS#: 20871541
Facts & features
Interior
Bedrooms & bathrooms
- Bedrooms: 6
- Bathrooms: 5
- Full bathrooms: 4
- 1/2 bathrooms: 1
Primary bedroom
- Level: First
- Dimensions: 18 x 16
Bedroom
- Level: First
- Dimensions: 13 x 14
Bedroom
- Level: First
- Dimensions: 13 x 14
Bedroom
- Level: First
- Dimensions: 13 x 12
Bedroom
- Level: Second
- Dimensions: 13 x 11
Bedroom
- Level: Second
- Dimensions: 12 x 14
Dining room
- Level: First
- Dimensions: 16 x 13
Kitchen
- Features: Granite Counters, Kitchen Island
- Level: First
- Dimensions: 20 x 16
Living room
- Level: First
- Dimensions: 23 x 19
Living room
- Level: First
- Dimensions: 22 x 14
Living room
- Level: Second
- Dimensions: 13 x 20
Office
- Level: First
- Dimensions: 12 x 11
Heating
- Central, Electric
Cooling
- Central Air, Electric
Appliances
- Included: Dishwasher, Electric Cooktop, Electric Oven
Features
- Kitchen Island, Walk-In Closet(s)
- Has basement: No
- Number of fireplaces: 2
- Fireplace features: Bedroom, Living Room
Interior area
- Total interior livable area: 4,447 sqft
Property
Parking
- Total spaces: 3
- Parking features: Driveway
- Attached garage spaces: 3
- Has uncovered spaces: Yes
Features
- Levels: Two
- Stories: 2
- Pool features: Gunite, Pool
Lot
- Size: 1.78 Acres
Details
- Parcel number: 793
Construction
Type & style
- Home type: SingleFamily
- Architectural style: Detached
- Property subtype: Single Family Residence
Materials
- Brick
- Foundation: Slab
- Roof: Composition
Condition
- Year built: 1995
Utilities & green energy
- Sewer: Septic Tank
- Utilities for property: Septic Available
Community & neighborhood
Location
- Region: Olney
- Subdivision: 00431
Other
Other facts
- Listing terms: Cash,Conventional,FHA,VA Loan
Price history
| Date | Event | Price |
|---|---|---|
| 8/12/2025 | Sold | -- |
Source: NTREIS #20871541 Report a problem | ||
| 7/21/2025 | Pending sale | $499,000$112/sqft |
Source: | ||
| 7/14/2025 | Contingent | $499,000$112/sqft |
Source: NTREIS #20871541 Report a problem | ||
| 6/4/2025 | Price change | $499,000-3.1%$112/sqft |
Source: | ||
| 3/10/2025 | Listed for sale | $515,000-6.4%$116/sqft |
Source: | ||
Public tax history
| Year | Property taxes | Tax assessment |
|---|---|---|
| 2025 | $6,064 +4.7% | $371,849 +11.8% |
| 2024 | $5,791 +31.1% | $332,617 +10% |
| 2023 | $4,418 -16.7% | $302,379 +10% |
Find assessor info on the county website
Neighborhood: 76374
Nearby schools
GreatSchools rating
- 7/10Olney Elementary SchoolGrades: PK-5Distance: 3.8 mi
- 7/10Olney J High SchoolGrades: 6-8Distance: 3.7 mi
- 6/10Olney High SchoolGrades: 9-12Distance: 3.7 mi
Schools provided by the listing agent
- Elementary: Olney
- High: Olney
- District: Olney ISD
Source: NTREIS. This data may not be complete. We recommend contacting the local school district to confirm school assignments for this home.
