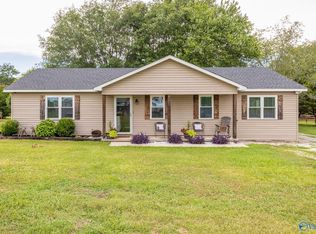Sold for $200,000
$200,000
443 Gum Springs Rd, Hartselle, AL 35640
3beds
1,029sqft
Single Family Residence
Built in 1991
0.73 Acres Lot
$210,200 Zestimate®
$194/sqft
$1,370 Estimated rent
Home value
$210,200
$200,000 - $221,000
$1,370/mo
Zestimate® history
Loading...
Owner options
Explore your selling options
What's special
CUTE AS A BUTTON AND AFFORDABLE!! YOU CAN'T SAY THAT TOO OFTEN THESE DAYS! THIS CHARMING 3 BEDROOM, 1 BATH HOME SITS ON ALMOST THREE QUARTERS OF AN ACRE, UNRESTRICTED. COUNTRY RURAL GOODNESS COMBINED WITH EASY ACCESS TO TOWN. THE COVERED FRONT PORCH IS PERFECT FOR SWEET TEA AND FIRE FLY WATCHING. INSIDE, THE LIVING ROOM IS PERFECT FOR SITTIN' A SPELL. WITH LVP FLOORS AND UPDATED PAINT, IT'S READY FOR YOUR TOUCHES. THE KITCHEN IS PERFECTLY APPOINTED WITH STAINLESS APPLIANCES, REFRIGERATOR, DISHWASHER, RANGE/OVEN AND SPACE ON YOUR COUNTERTOPS FOR WAITING ON THE BREAD TO RISE. DOWN THE HALL, IS YOUR RENOVATED FULL BATH, 2 GUEST BEDROOMS AND THE PRIMARY BED; COZY AND QUAINT. OUTSIDE A 16X20 SHOP
Zillow last checked: 8 hours ago
Listing updated: September 26, 2025 at 09:26am
Listed by:
Hollie Blackwood 256-612-0034,
Real Broker LLC
Bought with:
John Zorio, 164511
Legend Realty Madison, LLC
Source: ValleyMLS,MLS#: 21896272
Facts & features
Interior
Bedrooms & bathrooms
- Bedrooms: 3
- Bathrooms: 1
- Full bathrooms: 1
Primary bedroom
- Features: Ceiling Fan(s), Carpet, Sitting Area, Walk-In Closet(s)
- Level: First
- Area: 140
- Dimensions: 14 x 10
Bedroom 2
- Features: Ceiling Fan(s), Carpet, Sitting Area
- Level: First
- Area: 99
- Dimensions: 9 x 11
Bedroom 3
- Features: Ceiling Fan(s), Carpet, Window Cov
- Level: First
- Area: 117
- Dimensions: 13 x 9
Bathroom 1
- Level: First
Dining room
- Features: Window Cov, LVP Flooring
- Level: First
- Area: 72
- Dimensions: 9 x 8
Kitchen
- Features: Window Cov, LVP
- Level: First
- Area: 81
- Dimensions: 9 x 9
Living room
- Features: LVP
- Level: First
- Area: 221
- Dimensions: 17 x 13
Heating
- Central 1, Electric
Cooling
- Central 1, Electric
Appliances
- Included: Range, Dishwasher, Refrigerator, Electric Water Heater
Features
- Has basement: No
- Has fireplace: No
- Fireplace features: None
Interior area
- Total interior livable area: 1,029 sqft
Property
Parking
- Parking features: Garage-One Car, Garage-Attached, Garage Faces Front
Features
- Levels: One
- Stories: 1
- Patio & porch: Covered Porch, Front Porch
Lot
- Size: 0.73 Acres
- Features: Cleared
Details
- Parcel number: 16 06 14 0 000 001.020
Construction
Type & style
- Home type: SingleFamily
- Architectural style: Ranch
- Property subtype: Single Family Residence
Materials
- Foundation: Slab
Condition
- New construction: No
- Year built: 1991
Utilities & green energy
- Sewer: Septic Tank
- Water: Public
Community & neighborhood
Location
- Region: Hartselle
- Subdivision: Metes And Bounds
Price history
| Date | Event | Price |
|---|---|---|
| 9/26/2025 | Sold | $200,000-4.8%$194/sqft |
Source: | ||
| 8/13/2025 | Contingent | $210,000$204/sqft |
Source: | ||
| 8/9/2025 | Listed for sale | $210,000+82.6%$204/sqft |
Source: | ||
| 7/6/2021 | Sold | $115,000+16.7%$112/sqft |
Source: Public Record Report a problem | ||
| 9/2/2010 | Sold | $98,502$96/sqft |
Source: Public Record Report a problem | ||
Public tax history
| Year | Property taxes | Tax assessment |
|---|---|---|
| 2024 | $14 | $380 |
| 2023 | $14 -95.1% | $380 -95.1% |
| 2022 | $288 -43.3% | $7,700 -43.3% |
Find assessor info on the county website
Neighborhood: 35640
Nearby schools
GreatSchools rating
- NASparkman Elementary SchoolGrades: PK-6Distance: 1.7 mi
- NAMorgan Co Learning CenterGrades: 6-12Distance: 1.7 mi
- 3/10Albert P Brewer High SchoolGrades: 9-12Distance: 6.6 mi
Schools provided by the listing agent
- Elementary: Cotaco
- Middle: Cotaco
- High: Brewer
Source: ValleyMLS. This data may not be complete. We recommend contacting the local school district to confirm school assignments for this home.
Get pre-qualified for a loan
At Zillow Home Loans, we can pre-qualify you in as little as 5 minutes with no impact to your credit score.An equal housing lender. NMLS #10287.
Sell for more on Zillow
Get a Zillow Showcase℠ listing at no additional cost and you could sell for .
$210,200
2% more+$4,204
With Zillow Showcase(estimated)$214,404
