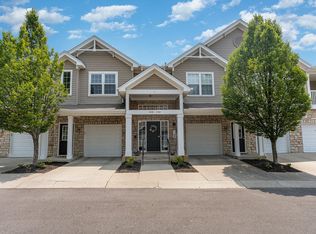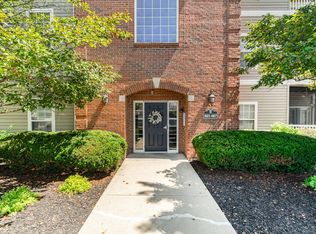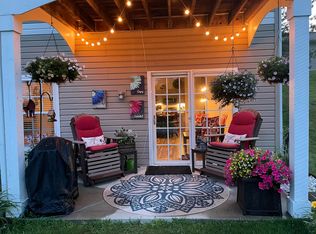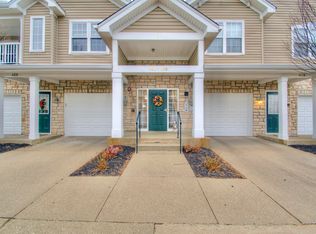Sold for $185,000
$185,000
443 Ivy Ridge Dr, Cold Spring, KY 41076
2beds
1,290sqft
Condominium, Residential
Built in 2006
-- sqft lot
$199,300 Zestimate®
$143/sqft
$1,848 Estimated rent
Home value
$199,300
$181,000 - $219,000
$1,848/mo
Zestimate® history
Loading...
Owner options
Explore your selling options
What's special
Beautiful lower level condo with lake view in desirable Ivy Ridge! This home features 2 bedrooms, a home office, and a huge oversized kitchen with eat in area! Hand- scraped hardwood flooring, detached one car garage and walk out area to enjoy the beautiful lake view...all just a short drive to NKU or downtown Cincinnati. Don't miss this one!
Zillow last checked: 8 hours ago
Listing updated: October 02, 2024 at 08:32pm
Listed by:
Jessica Smith 859-466-6657,
Keller Williams Realty Services
Bought with:
Susan Huff, 181847
Huff Realty - Florence
Source: NKMLS,MLS#: 623854
Facts & features
Interior
Bedrooms & bathrooms
- Bedrooms: 2
- Bathrooms: 2
- Full bathrooms: 2
Primary bedroom
- Features: Bath Adjoins
- Level: First
- Area: 154
- Dimensions: 11 x 14
Bedroom 2
- Features: Hardwood Floors
- Level: First
- Area: 132
- Dimensions: 11 x 12
Breakfast room
- Features: Laminate Flooring
- Level: First
- Area: 104
- Dimensions: 8 x 13
Family room
- Features: Walk-Out Access, Hardwood Floors
- Level: First
- Area: 182
- Dimensions: 13 x 14
Kitchen
- Features: Eat-in Kitchen, Wood Cabinets
- Level: First
- Area: 182
- Dimensions: 14 x 13
Office
- Features: Hardwood Floors
- Level: First
- Area: 154
- Dimensions: 11 x 14
Heating
- Forced Air
Cooling
- Central Air
Appliances
- Included: Electric Oven, Dryer, Microwave, Refrigerator, Washer
Interior area
- Total structure area: 1,290
- Total interior livable area: 1,290 sqft
Property
Parking
- Total spaces: 1
- Parking features: Garage
- Garage spaces: 1
Features
- Levels: One
- Stories: 1
Lot
- Size: 9,147 sqft
Details
- Parcel number: 9999937346.00
Construction
Type & style
- Home type: Condo
- Architectural style: Traditional
- Property subtype: Condominium, Residential
- Attached to another structure: Yes
Materials
- Brick, Stone, Vinyl Siding
- Foundation: Poured Concrete
- Roof: Shingle
Condition
- New construction: No
- Year built: 2006
Utilities & green energy
- Sewer: Public Sewer
- Water: Public
Community & neighborhood
Location
- Region: Cold Spring
HOA & financial
HOA
- Has HOA: Yes
- HOA fee: $360 monthly
- Amenities included: Pool, Fitness Center
- Services included: Sewer, Snow Removal, Water
Price history
| Date | Event | Price |
|---|---|---|
| 7/31/2024 | Sold | $185,000-2.6%$143/sqft |
Source: | ||
| 6/23/2024 | Pending sale | $190,000$147/sqft |
Source: | ||
| 6/19/2024 | Listed for sale | $190,000$147/sqft |
Source: | ||
Public tax history
| Year | Property taxes | Tax assessment |
|---|---|---|
| 2023 | $84 +12% | $7,000 +16.7% |
| 2022 | $75 | $6,000 |
| 2021 | $75 +0% | $6,000 |
Find assessor info on the county website
Neighborhood: 41076
Nearby schools
GreatSchools rating
- 8/10Donald E. Cline Elementary SchoolGrades: PK-5Distance: 1.2 mi
- 5/10Campbell County Middle SchoolGrades: 6-8Distance: 4.1 mi
- 9/10Campbell County High SchoolGrades: 9-12Distance: 6.9 mi
Schools provided by the listing agent
- Elementary: Donald E.Cline Elem
- Middle: Campbell County Middle School
- High: Campbell County High
Source: NKMLS. This data may not be complete. We recommend contacting the local school district to confirm school assignments for this home.
Get pre-qualified for a loan
At Zillow Home Loans, we can pre-qualify you in as little as 5 minutes with no impact to your credit score.An equal housing lender. NMLS #10287.



