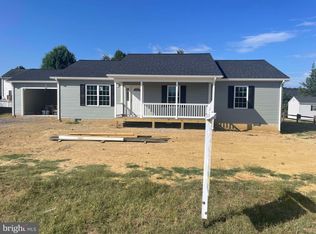Sold for $359,900
$359,900
443 Leola Loop, Stanley, VA 22851
3beds
1,600sqft
Single Family Residence
Built in 2025
0.34 Acres Lot
$363,000 Zestimate®
$225/sqft
$2,001 Estimated rent
Home value
$363,000
Estimated sales range
Not available
$2,001/mo
Zestimate® history
Loading...
Owner options
Explore your selling options
What's special
REDUCED! 100% Complete! Welcome Home! This One Level New Construction Home, located In The Well Established Neighborhood of Deerfield Estates. Home Offers 1600 Above Grade Finished Sq. Ft., 3 Bedrooms, 2 Baths, 2 Car Garage, Unfinished Basement On .34 Of An Acre Level Lot With Mountain Views & Country Living Yet Minutes To Everything. Great Open Floor Plan With Vaulted Ceilings In The Kitchen Dining & Living Room. Vinyl Plank Flooring With Carpet In Bedrooms, Stainless Steel Appliances, And Upgraded Counter Tops. Main Level Laundry For Added Convenience. Full Unfinished Basement For Future Finish With Separate Walk Up Entrance. Covered Front Porch & 10 x 16 Rear Deck Perfect For Entertaining. Underground Electric, Public Water, Sewer & Trash Pickup. Perfect Location, Enjoy Mountain Views & Minutes To Downtown Stanley, A Short Distance To Shenandoah National Park, George Washington National Forest, Shenandoah River, Wisteria Farm & Vineyard & Luray Caverns.
Zillow last checked: 8 hours ago
Listing updated: December 31, 2025 at 05:08pm
Listed by:
Ken Evans 540-683-9680,
RE/MAX Real Estate Connections
Bought with:
Pamula Jackson, 0225197798
Key Move Properties, LLC.
Source: Bright MLS,MLS#: VAPA2005334
Facts & features
Interior
Bedrooms & bathrooms
- Bedrooms: 3
- Bathrooms: 2
- Full bathrooms: 2
- Main level bathrooms: 2
- Main level bedrooms: 3
Basement
- Area: 1600
Heating
- Heat Pump, Electric
Cooling
- Ceiling Fan(s), Central Air, Electric
Appliances
- Included: Microwave, Dishwasher, Ice Maker, Refrigerator, Stainless Steel Appliance(s), Cooktop, Electric Water Heater
- Laundry: Main Level
Features
- Breakfast Area, Combination Dining/Living, Combination Kitchen/Dining, Dining Area, Entry Level Bedroom, Family Room Off Kitchen, Open Floorplan, Kitchen - Gourmet, Kitchen Island, Kitchen - Table Space, Pantry, Recessed Lighting, Upgraded Countertops, Bathroom - Tub Shower, Walk-In Closet(s), Vaulted Ceiling(s)
- Flooring: Carpet, Luxury Vinyl
- Basement: Partial,Rough Bath Plumb,Space For Rooms,Unfinished,Walk-Out Access
- Has fireplace: No
Interior area
- Total structure area: 3,200
- Total interior livable area: 1,600 sqft
- Finished area above ground: 1,600
- Finished area below ground: 0
Property
Parking
- Total spaces: 6
- Parking features: Garage Faces Front, Storage, Garage Door Opener, Driveway, Attached
- Attached garage spaces: 2
- Uncovered spaces: 4
Accessibility
- Accessibility features: None
Features
- Levels: One
- Stories: 1
- Patio & porch: Porch, Deck
- Pool features: None
Lot
- Size: 0.34 Acres
- Features: Level
Details
- Additional structures: Above Grade, Below Grade
- Parcel number: 7192
- Zoning: R
- Special conditions: Standard
Construction
Type & style
- Home type: SingleFamily
- Architectural style: Ranch/Rambler
- Property subtype: Single Family Residence
Materials
- Vinyl Siding
- Foundation: Permanent
Condition
- Excellent
- New construction: Yes
- Year built: 2025
Utilities & green energy
- Sewer: Septic Exists
- Water: Well
Community & neighborhood
Location
- Region: Stanley
- Subdivision: Deerfield Estates
HOA & financial
HOA
- Has HOA: Yes
- HOA fee: $25 annually
Other
Other facts
- Listing agreement: Exclusive Right To Sell
- Ownership: Fee Simple
Price history
| Date | Event | Price |
|---|---|---|
| 9/30/2025 | Sold | $359,900-2.7%$225/sqft |
Source: | ||
| 9/10/2025 | Contingent | $369,900$231/sqft |
Source: | ||
| 9/4/2025 | Price change | $369,900-2.6%$231/sqft |
Source: | ||
| 6/23/2025 | Listed for sale | $379,900$237/sqft |
Source: | ||
Public tax history
| Year | Property taxes | Tax assessment |
|---|---|---|
| 2024 | $131 | $18,000 |
| 2023 | $131 | $18,000 |
| 2022 | $131 | $18,000 |
Find assessor info on the county website
Neighborhood: 22851
Nearby schools
GreatSchools rating
- 4/10Shenandoah Elementary SchoolGrades: PK-5Distance: 8.1 mi
- 4/10Page County Middle SchoolGrades: 6-8Distance: 4.3 mi
- 5/10Page County High SchoolGrades: 9-12Distance: 4.5 mi
Schools provided by the listing agent
- District: Page County Public Schools
Source: Bright MLS. This data may not be complete. We recommend contacting the local school district to confirm school assignments for this home.

Get pre-qualified for a loan
At Zillow Home Loans, we can pre-qualify you in as little as 5 minutes with no impact to your credit score.An equal housing lender. NMLS #10287.
