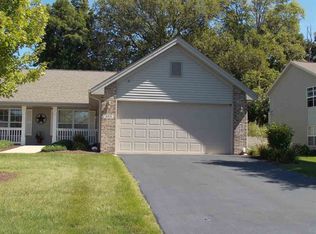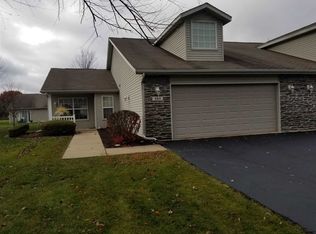Sold for $160,000
$160,000
443 Mill Ridge Dr, Byron, IL 61010
2beds
1,206sqft
Condominium
Built in 2022
-- sqft lot
$168,100 Zestimate®
$133/sqft
$1,882 Estimated rent
Home value
$168,100
$140,000 - $203,000
$1,882/mo
Zestimate® history
Loading...
Owner options
Explore your selling options
What's special
Welcome to this charming 2-bedroom, 2-bathroom, 1 car condo in Byron, offering convenience and comfort in a prime location. Situated on the first floor, this home features fresh paint and brand-new updates throughout, including all appliances (2022), a gas water heater (2022), and hard surface flooring for easy maintenance. The spacious living area boasts a cozy corner gas fireplace, perfect for chilly evenings, and a slider door that opens to a private patio—ideal for relaxing or entertaining. The condo also includes a one-car garage, adding extra storage space and convenience. Enjoy the privacy in back and the ease of being just moments away from town and school. With the added benefit of a rented water softener, this home is move-in ready and offers all the modern comforts you could want. Don’t miss out on this fantastic opportunity—schedule a showing today!
Zillow last checked: 8 hours ago
Listing updated: February 20, 2025 at 01:55pm
Listed by:
Rebecca Adams 815-509-5837,
Re/Max Of Rock Valley
Bought with:
Christine Wilke, 475.191424
Best Realty
Source: NorthWest Illinois Alliance of REALTORS®,MLS#: 202500374
Facts & features
Interior
Bedrooms & bathrooms
- Bedrooms: 2
- Bathrooms: 2
- Full bathrooms: 2
- Main level bathrooms: 2
- Main level bedrooms: 2
Primary bedroom
- Level: Main
- Area: 195
- Dimensions: 15 x 13
Bedroom 2
- Level: Main
- Area: 130
- Dimensions: 13 x 10
Family room
- Level: Main
- Area: 234
- Dimensions: 18 x 13
Kitchen
- Level: Main
- Area: 100
- Dimensions: 10 x 10
Heating
- Forced Air, Natural Gas
Cooling
- Central Air
Appliances
- Included: Dishwasher, Dryer, Microwave, Refrigerator, Stove/Cooktop, Washer, Water Softener Rented, Gas Water Heater
- Laundry: Main Level
Features
- Walk-In Closet(s)
- Has basement: No
- Number of fireplaces: 1
- Fireplace features: Gas
Interior area
- Total structure area: 1,206
- Total interior livable area: 1,206 sqft
- Finished area above ground: 1,206
- Finished area below ground: 0
Property
Parking
- Total spaces: 1
- Parking features: Asphalt, Attached, Garage Door Opener
- Garage spaces: 1
Features
- Patio & porch: Patio
Lot
- Features: Covenants, Subdivided
Details
- Parcel number: 0531101001
Construction
Type & style
- Home type: Condo
- Architectural style: Ranch
- Property subtype: Condominium
Materials
- Brick/Stone, Siding
- Foundation: Slab
- Roof: Shingle
Condition
- Year built: 2022
Utilities & green energy
- Electric: Circuit Breakers
- Sewer: City/Community
- Water: City/Community
Community & neighborhood
Location
- Region: Byron
- Subdivision: IL
HOA & financial
HOA
- Has HOA: Yes
- HOA fee: $141 monthly
- Services included: Maintenance Grounds, Snow Removal
Other
Other facts
- Price range: $160K - $160K
- Ownership: Fee Simple
- Road surface type: Hard Surface Road
Price history
| Date | Event | Price |
|---|---|---|
| 2/19/2025 | Sold | $160,000$133/sqft |
Source: | ||
| 1/30/2025 | Pending sale | $160,000$133/sqft |
Source: | ||
| 1/27/2025 | Listed for sale | $160,000+33.3%$133/sqft |
Source: | ||
| 6/10/2022 | Sold | $120,000+4.4%$100/sqft |
Source: | ||
| 5/24/2022 | Pending sale | $114,900$95/sqft |
Source: | ||
Public tax history
| Year | Property taxes | Tax assessment |
|---|---|---|
| 2024 | $3,009 +6.4% | $35,292 +5.2% |
| 2023 | $2,829 +31.3% | $33,551 +7.8% |
| 2022 | $2,154 +18.4% | $31,115 +17% |
Find assessor info on the county website
Neighborhood: 61010
Nearby schools
GreatSchools rating
- 6/10Mary Morgan Elementary SchoolGrades: PK-5Distance: 0.4 mi
- 9/10Byron Middle SchoolGrades: 6-8Distance: 0.6 mi
- 9/10Byron High School 9-12Grades: 9-12Distance: 0.4 mi
Schools provided by the listing agent
- Elementary: Byron
- Middle: Byron Middle
- High: Byron High School 9-12
- District: Byron 226
Source: NorthWest Illinois Alliance of REALTORS®. This data may not be complete. We recommend contacting the local school district to confirm school assignments for this home.
Get pre-qualified for a loan
At Zillow Home Loans, we can pre-qualify you in as little as 5 minutes with no impact to your credit score.An equal housing lender. NMLS #10287.
Sell for more on Zillow
Get a Zillow Showcase℠ listing at no additional cost and you could sell for .
$168,100
2% more+$3,362
With Zillow Showcase(estimated)$171,462

