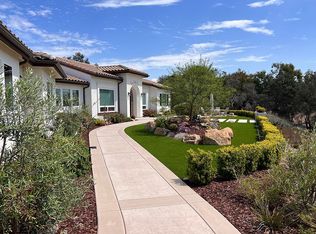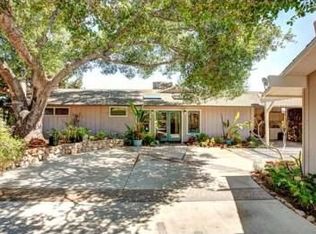Sold for $1,240,000
Listing Provided by:
Tim Kirk DRE #01941662 760-704-9252,
Epic Realty Group, Inc
Bought with: Coastal Pacific Properties
$1,240,000
443 Morro Hills Rd, Fallbrook, CA 92028
3beds
2,905sqft
Single Family Residence
Built in 1969
3.82 Acres Lot
$1,481,100 Zestimate®
$427/sqft
$4,834 Estimated rent
Home value
$1,481,100
$1.38M - $1.61M
$4,834/mo
Zestimate® history
Loading...
Owner options
Explore your selling options
What's special
Meticulously renovated, this turn-key single-story home sits on a tranquil hilltop on a sprawling 3.82-acre parcel perfectly situated to take advantage of the stunning views. As you make your way up the dynamic driveway, you'll be greeted by a beautiful fountain and rose garden at the the entry courtyard. Step inside and be welcomed into the massive foyer, where beautiful tile leads you effortlessly through the 2,905 square foot home. Featuring three bedrooms, an oversized bonus room/office, storage room, living room, and family room, this home has everything you need and more. Crown molding lines the walls with plantation shutters throughout and fully owned solar plus pool solar tops off the list of impressive features. Ten doors open to the exterior oasis of this property. Step out onto the 900 square foot deck and take in the breathtaking views that are beyond the sparkling pool and spa. The center cabana is the focal point of the space and provides the perfect spot to relax and unwind. A covered patio with a bar, outside sink, and serving window into the kitchen makes it easy to entertain guests, while double fences ensure that your domestic pets remain safe and secure. The property also features a dog run, shed, artificial turf, and side patio. With 3.82 usable acres, the possibilities are endless for adding garages, another building, horse facilities, crops, or something else entirely, this property is ready and waiting to cater to your every desire. Inside, the kitchen is a chef's dream, with white Quartz countertops, a built-in wine rack, farmhouse sink, Verona electric 5-burner stove, stainless steel appliances, hood, walk-in pantry, serving window to the backyard plus windows overlooking the pool with views of Sleeping Indian and beyond. The kitchen is open to the family room, which boasts a wall lined with sliding glass doors to enjoy the similar views of the backyard and beyond. A wood-burning brick fireplace, beautiful cherry wood cabinets, dry bar, and lighted built-ins with surround sound add to the ambiance. The living room hosts the formal dining room with a sea of windows framing the incredible views for dinner and flows into the living space that is warmed by a fireplace and private patio access to the side patio. The primary suite is located in a separate wing of the home, offering a patio door to an outside patio, walk-in closet, ensuite bathroom with a soaking tub, separate shower, another closet, and skylight. The massive laundry room or utility room with cabinets, fridge, is just one more impressive feature that this home has to offer. Don't miss your chance to own a piece of paradise - schedule your showing today!
Zillow last checked: 8 hours ago
Listing updated: May 31, 2023 at 01:53pm
Listing Provided by:
Tim Kirk DRE #01941662 760-704-9252,
Epic Realty Group, Inc
Bought with:
Sherri Souza-Adams, DRE #00968320
Coastal Pacific Properties
Source: CRMLS,MLS#: NDP2303111 Originating MLS: California Regional MLS (North San Diego County & Pacific Southwest AORs)
Originating MLS: California Regional MLS (North San Diego County & Pacific Southwest AORs)
Facts & features
Interior
Bedrooms & bathrooms
- Bedrooms: 3
- Bathrooms: 2
- Full bathrooms: 2
- Main level bathrooms: 2
- Main level bedrooms: 3
Primary bedroom
- Features: Main Level Primary
Bedroom
- Features: All Bedrooms Down
Bedroom
- Features: Bedroom on Main Level
Bathroom
- Features: Bathtub, Dual Sinks, Separate Shower
Kitchen
- Features: Kitchen/Family Room Combo, Updated Kitchen, Walk-In Pantry
Heating
- Central
Cooling
- Central Air
Appliances
- Included: Dishwasher, Electric Cooktop, Disposal
- Laundry: Laundry Room
Features
- Breakfast Bar, Ceiling Fan(s), Crown Molding, Separate/Formal Dining Room, Eat-in Kitchen, Pantry, Recessed Lighting, Wired for Sound, All Bedrooms Down, Bedroom on Main Level, Entrance Foyer, Main Level Primary, Primary Suite, Walk-In Pantry, Walk-In Closet(s)
- Flooring: Carpet, Tile
- Doors: Double Door Entry, French Doors, Sliding Doors
- Windows: Double Pane Windows, Plantation Shutters
- Has fireplace: Yes
- Fireplace features: Family Room, Living Room, Wood Burning
- Common walls with other units/homes: No Common Walls
Interior area
- Total interior livable area: 2,905 sqft
Property
Parking
- Total spaces: 5
- Parking features: Driveway, RV Access/Parking
- Uncovered spaces: 5
Features
- Levels: One
- Stories: 1
- Entry location: 1
- Patio & porch: Concrete, Covered, Deck, Patio, Wrap Around
- Exterior features: Awning(s)
- Has private pool: Yes
- Pool features: Private, Solar Heat
- Has spa: Yes
- Spa features: In Ground
- Fencing: Chain Link,Wood
- Has view: Yes
- View description: Hills, Mountain(s), Panoramic
Lot
- Size: 3.82 Acres
- Features: 2-5 Units/Acre, Sloped Down, Flag Lot, Horse Property, Lawn, Landscaped, Level, Yard
Details
- Additional structures: Shed(s)
- Parcel number: 1212301100
- Zoning: SR-2
- Special conditions: Standard
- Horses can be raised: Yes
Construction
Type & style
- Home type: SingleFamily
- Property subtype: Single Family Residence
Materials
- Stucco
- Foundation: Concrete Perimeter
- Roof: Composition
Condition
- Turnkey
- Year built: 1969
Utilities & green energy
- Electric: 220 Volts in Laundry
- Water: Public
- Utilities for property: Cable Connected, Electricity Connected, Propane
Green energy
- Energy efficient items: Windows
- Energy generation: Solar
Community & neighborhood
Security
- Security features: Carbon Monoxide Detector(s), Smoke Detector(s)
Community
- Community features: Rural
Location
- Region: Fallbrook
Other
Other facts
- Listing terms: Cash,Conventional,Submit,VA Loan
- Road surface type: Paved
Price history
| Date | Event | Price |
|---|---|---|
| 5/31/2023 | Sold | $1,240,000-3.1%$427/sqft |
Source: | ||
| 5/3/2023 | Pending sale | $1,280,000$441/sqft |
Source: | ||
| 4/28/2023 | Listed for sale | $1,280,000+89.6%$441/sqft |
Source: | ||
| 7/2/2003 | Sold | $675,000+117.7%$232/sqft |
Source: Public Record Report a problem | ||
| 8/19/1993 | Sold | $310,000$107/sqft |
Source: Public Record Report a problem | ||
Public tax history
| Year | Property taxes | Tax assessment |
|---|---|---|
| 2025 | $13,933 +2% | $1,290,096 +2% |
| 2024 | $13,655 +31.5% | $1,264,800 +29.4% |
| 2023 | $10,381 0% | $977,360 +2% |
Find assessor info on the county website
Neighborhood: 92028
Nearby schools
GreatSchools rating
- 5/10Fallbrook Street Elementary SchoolGrades: K-6Distance: 5.1 mi
- 4/10James E. Potter Intermediate SchoolGrades: 7-8Distance: 4.8 mi
- 6/10Fallbrook High SchoolGrades: 9-12Distance: 3.2 mi
Get a cash offer in 3 minutes
Find out how much your home could sell for in as little as 3 minutes with a no-obligation cash offer.
Estimated market value$1,481,100
Get a cash offer in 3 minutes
Find out how much your home could sell for in as little as 3 minutes with a no-obligation cash offer.
Estimated market value
$1,481,100


