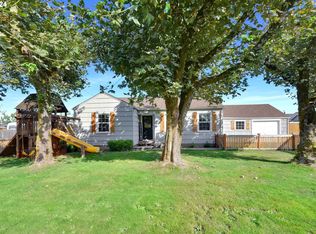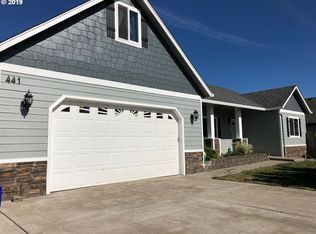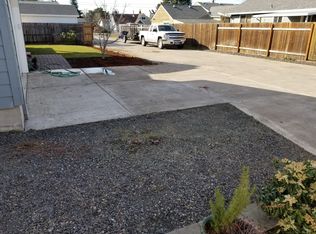Sold
$415,000
443 S 47th St, Springfield, OR 97478
3beds
1,478sqft
Residential, Single Family Residence
Built in 2011
8,712 Square Feet Lot
$466,500 Zestimate®
$281/sqft
$2,127 Estimated rent
Home value
$466,500
$443,000 - $490,000
$2,127/mo
Zestimate® history
Loading...
Owner options
Explore your selling options
What's special
Very well maintained single level home in Thurston! Beautiful hardwood floors throughout living areas, primary bedroom w/ suite, walk-in closet & new ceiling fan, 2 other beds with carpets and double closets, 1 with new ceiling fan! NEW INTERIOR PAINT! Spacious entry and living room with vaulted ceilings, hardwood floors & recessed lighting. Kitchen with new appliances, island with an eat bar and gas plumbed behind range. Slider to covered back patio for entertaining and cooking. Hot Tub included with it's own gazebo! New Gas Hot Water Heater! Well maintained yards w/ newly gated RV parking for your toys!
Zillow last checked: 8 hours ago
Listing updated: October 25, 2023 at 05:17am
Listed by:
Steven G Duncan steven@duncanre.com,
Duncan Real Estate Group Inc
Bought with:
Lanbin Ren, 201214508
Elite Realty Professionals
Source: RMLS (OR),MLS#: 23586042
Facts & features
Interior
Bedrooms & bathrooms
- Bedrooms: 3
- Bathrooms: 2
- Full bathrooms: 2
- Main level bathrooms: 2
Primary bedroom
- Features: Ceiling Fan, Double Sinks, Vaulted Ceiling, Walkin Closet, Wallto Wall Carpet
- Level: Main
- Area: 140
- Dimensions: 14 x 10
Bedroom 2
- Features: Ceiling Fan, Double Closet, Wallto Wall Carpet
- Level: Main
- Area: 120
- Dimensions: 12 x 10
Bedroom 3
- Features: Double Closet, Wallto Wall Carpet
- Level: Main
- Area: 132
- Dimensions: 12 x 11
Dining room
- Features: Hardwood Floors, Sliding Doors, Vaulted Ceiling
- Level: Main
- Area: 108
- Dimensions: 12 x 9
Kitchen
- Features: Disposal, Eat Bar, Island, Microwave, Free Standing Range
- Level: Main
- Area: 180
- Width: 12
Living room
- Features: Hardwood Floors, Vaulted Ceiling
- Level: Main
- Area: 361
- Dimensions: 19 x 19
Heating
- Heat Pump
Cooling
- Heat Pump
Appliances
- Included: Dishwasher, Disposal, Free-Standing Range, Microwave, Gas Water Heater
- Laundry: Laundry Room
Features
- Vaulted Ceiling(s), Ceiling Fan(s), Double Closet, Eat Bar, Kitchen Island, Double Vanity, Walk-In Closet(s)
- Flooring: Hardwood, Tile, Wall to Wall Carpet
- Doors: Sliding Doors
- Windows: Vinyl Frames
Interior area
- Total structure area: 1,478
- Total interior livable area: 1,478 sqft
Property
Parking
- Total spaces: 2
- Parking features: Driveway, RV Access/Parking, Attached
- Attached garage spaces: 2
- Has uncovered spaces: Yes
Accessibility
- Accessibility features: One Level, Accessibility
Features
- Levels: One
- Stories: 1
- Exterior features: Yard
- Has spa: Yes
- Spa features: Builtin Hot Tub
Lot
- Size: 8,712 sqft
- Features: Flag Lot, Level, SqFt 7000 to 9999
Details
- Additional structures: Gazebo
- Parcel number: 1836392
- Zoning: LD
Construction
Type & style
- Home type: SingleFamily
- Property subtype: Residential, Single Family Residence
Materials
- Roof: Composition
Condition
- Resale
- New construction: No
- Year built: 2011
Utilities & green energy
- Gas: Gas
- Sewer: Public Sewer
- Water: Public
Community & neighborhood
Location
- Region: Springfield
Other
Other facts
- Listing terms: Cash,Conventional,FHA,VA Loan
- Road surface type: Paved
Price history
| Date | Event | Price |
|---|---|---|
| 10/24/2023 | Sold | $415,000-2.4%$281/sqft |
Source: | ||
| 9/14/2023 | Pending sale | $425,000$288/sqft |
Source: | ||
| 8/18/2023 | Price change | $425,000-3.4%$288/sqft |
Source: | ||
| 8/10/2023 | Listed for sale | $440,000$298/sqft |
Source: | ||
| 8/2/2023 | Pending sale | $440,000$298/sqft |
Source: | ||
Public tax history
| Year | Property taxes | Tax assessment |
|---|---|---|
| 2025 | $3,809 +1.6% | $207,694 +3% |
| 2024 | $3,747 +4.4% | $201,645 +3% |
| 2023 | $3,588 +3.4% | $195,772 +3% |
Find assessor info on the county website
Neighborhood: 97478
Nearby schools
GreatSchools rating
- 3/10Mt Vernon Elementary SchoolGrades: K-5Distance: 0.8 mi
- 6/10Agnes Stewart Middle SchoolGrades: 6-8Distance: 1.6 mi
- 4/10Springfield High SchoolGrades: 9-12Distance: 3.3 mi
Schools provided by the listing agent
- Elementary: Mt Vernon
- Middle: Agnes Stewart
- High: Springfield
Source: RMLS (OR). This data may not be complete. We recommend contacting the local school district to confirm school assignments for this home.

Get pre-qualified for a loan
At Zillow Home Loans, we can pre-qualify you in as little as 5 minutes with no impact to your credit score.An equal housing lender. NMLS #10287.


