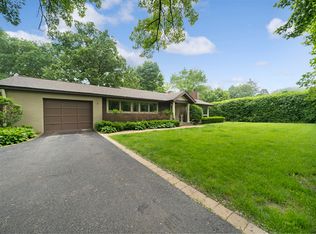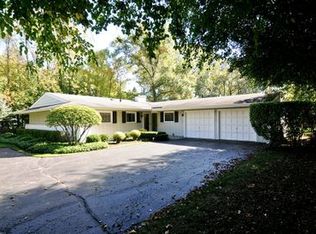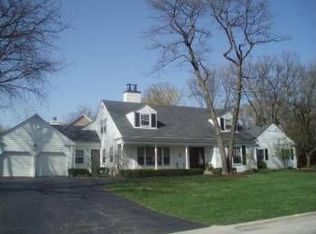Closed
$1,100,000
443 S Green Bay Rd, Lake Forest, IL 60045
5beds
3,328sqft
Single Family Residence
Built in 1956
0.46 Acres Lot
$1,284,800 Zestimate®
$331/sqft
$6,043 Estimated rent
Home value
$1,284,800
$1.16M - $1.44M
$6,043/mo
Zestimate® history
Loading...
Owner options
Explore your selling options
What's special
Coming Soon! This expansive 5-bedroom, 2.5-bathroom home offers 3,300 square feet of sun-filled living space. Located on Green Bay Road, just a short distance from Waveland Park and Cherokee School, or head up Green Bay Road to downtown Lake Forest. Enjoy the large inviting front porch. Inside, the open kitchen and family room with high ceilings, floor-to-ceiling windows, and a fireplace, overlook the yard and connect to a spacious mudroom. The main level includes both a sought-after first-floor bedroom and dedicated office, a cozy living room with a fireplace, and a dining room with a bay window. On the second floor, you'll find the primary bedroom, a large walk-in two-story closet, three additional bedrooms, and a loft area suitable for a second-floor family room. Detached two-car garage and large private backyard. New roof, newer HVAC, newer high-end appliances all within the last 5 to 7 years.
Zillow last checked: 8 hours ago
Listing updated: February 26, 2025 at 03:32pm
Listing courtesy of:
Lori Baker 847-863-1791,
Compass,
Alissa McNicholas 847-530-3098,
Compass
Bought with:
Dawn McKenna
Coldwell Banker Realty
Source: MRED as distributed by MLS GRID,MLS#: 12121488
Facts & features
Interior
Bedrooms & bathrooms
- Bedrooms: 5
- Bathrooms: 3
- Full bathrooms: 2
- 1/2 bathrooms: 1
Primary bedroom
- Features: Flooring (Carpet)
- Level: Second
- Area: 240 Square Feet
- Dimensions: 16X15
Bedroom 2
- Features: Flooring (Carpet)
- Level: Second
- Area: 225 Square Feet
- Dimensions: 15X15
Bedroom 3
- Features: Flooring (Carpet)
- Level: Second
- Area: 225 Square Feet
- Dimensions: 15X15
Bedroom 4
- Features: Flooring (Carpet)
- Level: Second
- Area: 160 Square Feet
- Dimensions: 16X10
Bedroom 5
- Features: Flooring (Hardwood)
- Level: Main
- Area: 156 Square Feet
- Dimensions: 13X12
Deck
- Level: Second
- Area: 400 Square Feet
- Dimensions: 25X16
Dining room
- Features: Flooring (Hardwood)
- Level: Main
- Area: 132 Square Feet
- Dimensions: 12X11
Eating area
- Level: Main
- Area: 154 Square Feet
- Dimensions: 14X11
Family room
- Features: Flooring (Carpet)
- Level: Main
- Area: 400 Square Feet
- Dimensions: 25X16
Kitchen
- Features: Kitchen (Eating Area-Breakfast Bar), Flooring (Other)
- Level: Main
- Area: 220 Square Feet
- Dimensions: 20X11
Library
- Features: Flooring (Hardwood)
- Level: Main
- Area: 117 Square Feet
- Dimensions: 13X9
Living room
- Features: Flooring (Hardwood)
- Level: Main
- Area: 266 Square Feet
- Dimensions: 19X14
Mud room
- Level: Main
- Area: 132 Square Feet
- Dimensions: 12X11
Office
- Features: Flooring (Hardwood)
- Level: Main
- Area: 99 Square Feet
- Dimensions: 11X9
Walk in closet
- Features: Flooring (Carpet)
- Level: Second
- Area: 130 Square Feet
- Dimensions: 13X10
Heating
- Natural Gas
Cooling
- Central Air
Appliances
- Included: Range, Dishwasher, Refrigerator, Washer, Dryer
Features
- Basement: Partially Finished,Partial
- Number of fireplaces: 1
- Fireplace features: Family Room
Interior area
- Total structure area: 0
- Total interior livable area: 3,328 sqft
Property
Parking
- Total spaces: 2
- Parking features: Asphalt, Garage Door Opener, On Site, Garage Owned, Detached, Garage
- Garage spaces: 2
- Has uncovered spaces: Yes
Accessibility
- Accessibility features: No Disability Access
Features
- Stories: 2
- Patio & porch: Patio, Porch
Lot
- Size: 0.46 Acres
- Dimensions: 100 X 200
Details
- Parcel number: 16044010020000
- Special conditions: List Broker Must Accompany
Construction
Type & style
- Home type: SingleFamily
- Architectural style: Cape Cod
- Property subtype: Single Family Residence
Materials
- Cedar
Condition
- New construction: No
- Year built: 1956
Utilities & green energy
- Electric: 200+ Amp Service
- Sewer: Public Sewer
- Water: Lake Michigan
Community & neighborhood
Community
- Community features: Park, Sidewalks
Location
- Region: Lake Forest
HOA & financial
HOA
- Services included: None
Other
Other facts
- Listing terms: Conventional
- Ownership: Fee Simple
Price history
| Date | Event | Price |
|---|---|---|
| 8/26/2024 | Sold | $1,100,000+73.2%$331/sqft |
Source: | ||
| 11/18/2016 | Sold | $635,000-5.1%$191/sqft |
Source: | ||
| 8/1/2016 | Pending sale | $669,000$201/sqft |
Source: Coldwell Banker Residential Brokerage - Lake Forest #09250051 Report a problem | ||
| 6/28/2016 | Price change | $669,000-4.3%$201/sqft |
Source: Coldwell Banker Residential Brokerage - Lake Forest #09250051 Report a problem | ||
| 4/25/2016 | Price change | $699,000-3.6%$210/sqft |
Source: Berkshire Hathaway HomeServices KoenigRubloff Realty Group #09050392 Report a problem | ||
Public tax history
| Year | Property taxes | Tax assessment |
|---|---|---|
| 2023 | $16,522 +23.8% | $317,203 +16.7% |
| 2022 | $13,345 +5.8% | $271,801 +19.2% |
| 2021 | $12,611 +2.7% | $228,069 +3.5% |
Find assessor info on the county website
Neighborhood: 60045
Nearby schools
GreatSchools rating
- 8/10Cherokee Elementary SchoolGrades: K-4Distance: 0.5 mi
- 9/10Deer Path Middle School WestGrades: 7-8Distance: 1.3 mi
- 10/10Lake Forest High SchoolGrades: 9-12Distance: 2.3 mi
Schools provided by the listing agent
- Elementary: Cherokee Elementary School
- Middle: Deer Path Middle School
- High: Lake Forest High School
- District: 67
Source: MRED as distributed by MLS GRID. This data may not be complete. We recommend contacting the local school district to confirm school assignments for this home.

Get pre-qualified for a loan
At Zillow Home Loans, we can pre-qualify you in as little as 5 minutes with no impact to your credit score.An equal housing lender. NMLS #10287.


