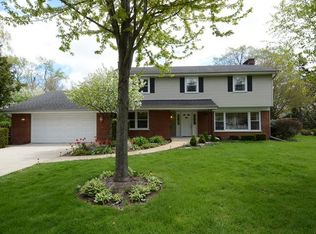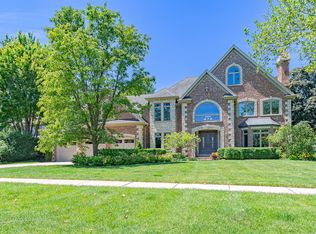Closed
$592,000
443 S Lombard Rd, Itasca, IL 60143
3beds
3,754sqft
Single Family Residence
Built in 1966
0.37 Acres Lot
$596,200 Zestimate®
$158/sqft
$3,981 Estimated rent
Home value
$596,200
$549,000 - $650,000
$3,981/mo
Zestimate® history
Loading...
Owner options
Explore your selling options
What's special
Impeccably maintained and full of charm, this 3 bed, 2.5 bath split-level with home offers incredible space, functionality, and outdoor beauty-complete with a huge sub-basement! The eat-in kitchen has been tastefully updated with natural wood shaker cabinets, quartz countertops, and stainless steel appliances. A separate dining room opens to the spacious living room with a cozy gas fireplace, which flows into a den perfect for relaxing or working from home. Upstairs, you'll find three generous bedrooms, including a shared primary suite. The lower-level family room is expansive, featuring a second fireplace, great closet space, and direct access to your private backyard oasis-complete with a custom drip irrigation system, electric pet containment system, vibrant flower beds, a large shed, and a concrete patio ideal for entertaining or unwinding. A screened concrete porch offers year-round enjoyment with retractable screens. The sub-basement is massive, bone dry, and perfect for storage or future possibilities. House also comes with whole house generator, alarm system, and, the house has public water, yet well for the outside for watering your beautiful yard. Super close to the village nature park and forest preserve. A true gem you don't want to miss-call Mark for showing details!
Zillow last checked: 8 hours ago
Listing updated: November 22, 2025 at 12:01am
Listing courtesy of:
Mark Rantis, SRES (847)606-5272,
Y Realty
Bought with:
Anita Willms
Redfin Corporation
Source: MRED as distributed by MLS GRID,MLS#: 12479902
Facts & features
Interior
Bedrooms & bathrooms
- Bedrooms: 3
- Bathrooms: 3
- Full bathrooms: 2
- 1/2 bathrooms: 1
Primary bedroom
- Features: Flooring (Hardwood), Bathroom (Full)
- Level: Second
- Area: 306 Square Feet
- Dimensions: 18X17
Bedroom 2
- Features: Flooring (Hardwood)
- Level: Second
- Area: 130 Square Feet
- Dimensions: 13X10
Bedroom 3
- Features: Flooring (Hardwood)
- Level: Second
- Area: 130 Square Feet
- Dimensions: 13X10
Dining room
- Features: Flooring (Hardwood)
- Level: Main
- Area: 132 Square Feet
- Dimensions: 12X11
Family room
- Features: Flooring (Carpet)
- Level: Lower
- Area: 357 Square Feet
- Dimensions: 21X17
Foyer
- Level: Main
- Area: 90 Square Feet
- Dimensions: 15X6
Kitchen
- Features: Kitchen (Eating Area-Table Space, Custom Cabinetry, SolidSurfaceCounter, Updated Kitchen), Flooring (Ceramic Tile)
- Level: Main
- Area: 143 Square Feet
- Dimensions: 13X11
Laundry
- Level: Basement
- Area: 429 Square Feet
- Dimensions: 39X11
Living room
- Features: Flooring (Hardwood)
- Level: Main
- Area: 260 Square Feet
- Dimensions: 20X13
Office
- Features: Flooring (Hardwood)
- Level: Main
- Area: 165 Square Feet
- Dimensions: 15X11
Storage
- Level: Basement
- Area: 589 Square Feet
- Dimensions: 31X19
Walk in closet
- Features: Flooring (Hardwood)
- Level: Second
- Area: 35 Square Feet
- Dimensions: 7X5
Heating
- Natural Gas, Steam
Cooling
- Central Air
Appliances
- Included: Range, Microwave, Dishwasher, Refrigerator, Washer, Dryer, Stainless Steel Appliance(s)
Features
- Walk-In Closet(s), Open Floorplan, Separate Dining Room, Quartz Counters
- Flooring: Hardwood, Carpet
- Windows: Screens, Drapes
- Basement: Partially Finished,Sub-Basement,Storage Space,Full
- Attic: Interior Stair
- Number of fireplaces: 2
- Fireplace features: Family Room, Living Room
Interior area
- Total structure area: 0
- Total interior livable area: 3,754 sqft
Property
Parking
- Total spaces: 2
- Parking features: Concrete, Side Driveway, Garage Door Opener, Garage, Attached
- Attached garage spaces: 2
- Has uncovered spaces: Yes
Accessibility
- Accessibility features: No Disability Access
Features
- Patio & porch: Patio
Lot
- Size: 0.37 Acres
- Dimensions: 142X112
Details
- Additional structures: Shed(s)
- Parcel number: 0308312009
- Special conditions: None
Construction
Type & style
- Home type: SingleFamily
- Property subtype: Single Family Residence
Materials
- Brick
Condition
- New construction: No
- Year built: 1966
Utilities & green energy
- Sewer: Public Sewer
- Water: Lake Michigan
Community & neighborhood
Community
- Community features: Street Lights, Street Paved
Location
- Region: Itasca
Other
Other facts
- Listing terms: Conventional
- Ownership: Fee Simple
Price history
| Date | Event | Price |
|---|---|---|
| 11/20/2025 | Sold | $592,000-1.3%$158/sqft |
Source: | ||
| 11/18/2025 | Pending sale | $599,900$160/sqft |
Source: | ||
| 10/22/2025 | Contingent | $599,900$160/sqft |
Source: | ||
| 9/24/2025 | Price change | $599,900-4%$160/sqft |
Source: | ||
| 9/18/2025 | Listed for sale | $624,900$166/sqft |
Source: | ||
Public tax history
| Year | Property taxes | Tax assessment |
|---|---|---|
| 2024 | $11,486 +4.7% | $182,957 +8.8% |
| 2023 | $10,972 +1.9% | $168,190 +3.9% |
| 2022 | $10,766 +5.3% | $161,810 +4.4% |
Find assessor info on the county website
Neighborhood: 60143
Nearby schools
GreatSchools rating
- NARaymond Benson Primary SchoolGrades: PK-2Distance: 0.4 mi
- 10/10F E Peacock Middle SchoolGrades: 6-8Distance: 0.9 mi
- 8/10Lake Park High SchoolGrades: 9-12Distance: 4 mi
Schools provided by the listing agent
- Elementary: Raymond Benson Primary School
- Middle: F E Peacock Middle School
- High: Lake Park High School
- District: 10
Source: MRED as distributed by MLS GRID. This data may not be complete. We recommend contacting the local school district to confirm school assignments for this home.

Get pre-qualified for a loan
At Zillow Home Loans, we can pre-qualify you in as little as 5 minutes with no impact to your credit score.An equal housing lender. NMLS #10287.

