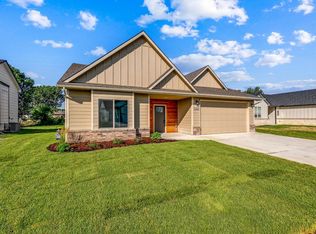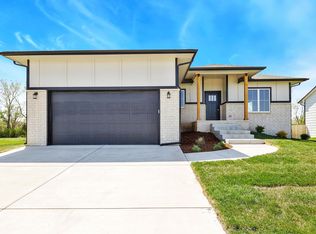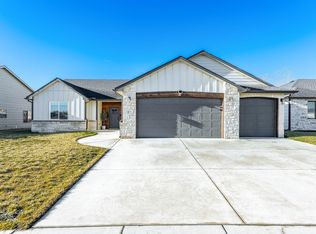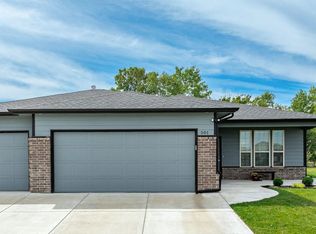Sold
Price Unknown
443 S Sweetwater Rd, Maize, KS 67101
3beds
1,354sqft
Single Family Onsite Built
Built in 2023
0.26 Acres Lot
$325,400 Zestimate®
$--/sqft
$1,636 Estimated rent
Home value
$325,400
$309,000 - $342,000
$1,636/mo
Zestimate® history
Loading...
Owner options
Explore your selling options
What's special
Welcome to this beautiful brand new house located in the highly sought-after Maize school district! This stunning home features 3 bedrooms and 2 bathrooms, along with an unfinished basement that offers you the opportunity to put your own personal touch on down the road. This home boasts many desirable features, including an irrigation well sprinkler system and sod, all included in the price! With a 3-car garage, you'll have plenty of space to park your vehicles and store your belongings. The master bedroom is a true oasis, complete with dual vanity sinks, a full tile shower, and a spacious walk-in closet. The kitchen is perfect for cooking and entertaining, with granite counters, stainless steel appliances, and a convenient walk-in pantry. You'll love spending time outside on the covered deck, enjoying the beautiful Kansas weather. And with its convenient location in the Maize school district, you'll have access to some of the best schools in the area. Don't miss out on the opportunity to make this beautiful new home yours. Contact us today to schedule a showing!
Zillow last checked: 8 hours ago
Listing updated: August 08, 2023 at 03:56pm
Listed by:
Bobby Armstrong 316-990-0712,
High Point Realty, LLC
Source: SCKMLS,MLS#: 622827
Facts & features
Interior
Bedrooms & bathrooms
- Bedrooms: 3
- Bathrooms: 2
- Full bathrooms: 2
Primary bedroom
- Description: Carpet
- Level: Main
- Area: 172.67
- Dimensions: 14 X 12'4
Bedroom
- Description: Carpet
- Level: Main
Bedroom
- Description: Carpet
- Level: Main
Dining room
- Description: Luxury Vinyl
- Level: Main
Kitchen
- Description: Luxury Vinyl
- Level: Main
- Area: 131.56
- Dimensions: 12'4 X 10'8
Living room
- Description: Luxury Vinyl
- Level: Main
- Area: 148.5
- Dimensions: 13'6 X 11
Heating
- Forced Air, Natural Gas
Cooling
- Central Air, Electric
Appliances
- Included: Dishwasher, Disposal, Microwave, Range
- Laundry: Main Level, 220 equipment
Features
- Walk-In Closet(s)
- Basement: Unfinished
- Number of fireplaces: 1
- Fireplace features: One
Interior area
- Total interior livable area: 1,354 sqft
- Finished area above ground: 1,354
- Finished area below ground: 0
Property
Parking
- Total spaces: 3
- Parking features: Attached, Oversized
- Garage spaces: 3
Features
- Levels: One
- Stories: 1
- Patio & porch: Deck, Covered
- Exterior features: Irrigation Well, Sprinkler System
Lot
- Size: 0.26 Acres
- Features: Standard
Details
- Parcel number: 00000
Construction
Type & style
- Home type: SingleFamily
- Architectural style: Ranch
- Property subtype: Single Family Onsite Built
Materials
- Frame w/Less than 50% Mas, Brick
- Foundation: Full, View Out
- Roof: Composition
Condition
- Year built: 2023
Details
- Builder name: Ogui Construction
Utilities & green energy
- Gas: Natural Gas Available
- Utilities for property: Sewer Available, Natural Gas Available, Public
Community & neighborhood
Location
- Region: Maize
- Subdivision: CARRIAGE CROSSING
HOA & financial
HOA
- Has HOA: Yes
- HOA fee: $100 annually
- Services included: Gen. Upkeep for Common Ar
Other
Other facts
- Ownership: Builder
- Road surface type: Paved
Price history
Price history is unavailable.
Public tax history
Tax history is unavailable.
Neighborhood: 67101
Nearby schools
GreatSchools rating
- 5/10Vermillion Elementary SchoolGrades: PK-4Distance: 0.6 mi
- 5/10Maize Middle SchoolGrades: 7-8Distance: 0.3 mi
- 7/10Maize Sr High SchoolGrades: 9-12Distance: 1 mi
Schools provided by the listing agent
- Elementary: Maize USD266
- Middle: Maize
- High: Maize
Source: SCKMLS. This data may not be complete. We recommend contacting the local school district to confirm school assignments for this home.



