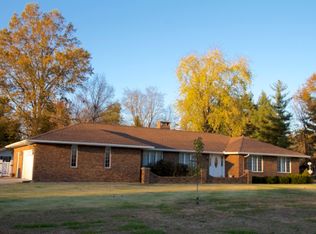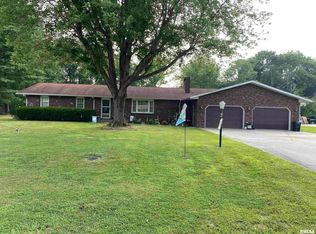Closed
$199,900
443 Timber Trail Dr, Murphysboro, IL 62966
3beds
1,771sqft
Single Family Residence
Built in 1976
0.8 Acres Lot
$221,300 Zestimate®
$113/sqft
$1,925 Estimated rent
Home value
$221,300
$208,000 - $237,000
$1,925/mo
Zestimate® history
Loading...
Owner options
Explore your selling options
What's special
Here's the home you've been looking for! Beautifully maintained 3 bedroom 2 1/2 bath home on nearly an acre in Marlborough Estates subdivision. This home has room to spread out with a separate family room, living room that features a classic woodburning fireplace and a large sunroom on the back of the home. The kitchen was remodeled in 2017. In addition to the two-car attached garage you will find plenty of parking for all of your "toys" with the attached carport, massive detached garage (appx 36 X 32) with 11ft tall doors and a separate storage shed. Call for your private showing today. (INTERIOR PHOTOS COMING SOON. PROFESSIONAL PHOTOGRAPHER IS SCHEDULED.)
Zillow last checked: 8 hours ago
Listing updated: February 04, 2026 at 11:22am
Listing courtesy of:
JASON PHILLIPS 618-521-1796,
C21 HOUSE OF REALTY, INC. C
Bought with:
Leslie Pankey
FIVE STAR REALTY
Source: MRED as distributed by MLS GRID,MLS#: EB449248
Facts & features
Interior
Bedrooms & bathrooms
- Bedrooms: 3
- Bathrooms: 3
- Full bathrooms: 2
- 1/2 bathrooms: 1
Primary bedroom
- Features: Flooring (Carpet), Bathroom (Full)
- Level: Main
- Area: 154 Square Feet
- Dimensions: 11x14
Bedroom 2
- Features: Flooring (Carpet)
- Level: Main
- Area: 130 Square Feet
- Dimensions: 10x13
Bedroom 3
- Features: Flooring (Carpet)
- Level: Main
- Area: 120 Square Feet
- Dimensions: 10x12
Other
- Features: Flooring (Carpet)
- Level: Main
- Area: 294 Square Feet
- Dimensions: 14x21
Dining room
- Features: Flooring (Laminate)
- Level: Main
- Area: 117 Square Feet
- Dimensions: 9x13
Family room
- Features: Flooring (Luxury Vinyl)
- Level: Main
- Area: 192 Square Feet
- Dimensions: 12x16
Kitchen
- Features: Kitchen (Eating Area-Breakfast Bar, Pantry), Flooring (Luxury Vinyl)
- Level: Main
- Area: 110 Square Feet
- Dimensions: 10x11
Living room
- Features: Flooring (Carpet)
- Level: Main
- Area: 264 Square Feet
- Dimensions: 11x24
Heating
- Electric, Heat Pump
Cooling
- Central Air
Appliances
- Included: Dishwasher, Dryer, Microwave, Range, Refrigerator, Washer, Electric Water Heater
Features
- Windows: Window Treatments, Blinds
- Basement: Crawl Space,Egress Window
- Number of fireplaces: 1
- Fireplace features: Wood Burning, Living Room
Interior area
- Total interior livable area: 1,771 sqft
Property
Parking
- Total spaces: 2
- Parking features: Carport, Attached, Detached, Oversized, Garage
- Attached garage spaces: 2
Features
- Patio & porch: Patio
Lot
- Size: 0.80 Acres
- Dimensions: 207.8x166.7
- Features: Level
Details
- Parcel number: 0934128027
- Zoning: Resid
Construction
Type & style
- Home type: SingleFamily
- Architectural style: Ranch
- Property subtype: Single Family Residence
Materials
- Frame, Aluminum Siding
- Foundation: Block
Condition
- New construction: No
- Year built: 1976
Utilities & green energy
- Sewer: Septic Tank
- Water: Public
- Utilities for property: Cable Available
Community & neighborhood
Location
- Region: Murphysboro
- Subdivision: Marlborough Country Estates
Other
Other facts
- Listing terms: Cash
Price history
| Date | Event | Price |
|---|---|---|
| 7/5/2023 | Sold | $199,900$113/sqft |
Source: | ||
| 7/5/2023 | Pending sale | $199,900$113/sqft |
Source: | ||
| 6/8/2023 | Contingent | $199,900$113/sqft |
Source: | ||
| 6/7/2023 | Listed for sale | $199,900$113/sqft |
Source: | ||
Public tax history
| Year | Property taxes | Tax assessment |
|---|---|---|
| 2024 | $3,768 +38.2% | $55,149 +7.8% |
| 2023 | $2,727 +0.2% | $51,173 +6.1% |
| 2022 | $2,720 -2.2% | $48,213 +4.9% |
Find assessor info on the county website
Neighborhood: 62966
Nearby schools
GreatSchools rating
- 2/10Carruthers Elementary SchoolGrades: 3-5Distance: 1.2 mi
- 2/10Murphysboro Middle SchoolGrades: 6-8Distance: 2.4 mi
- 2/10Murphysboro High SchoolGrades: 9-12Distance: 1.6 mi
Schools provided by the listing agent
- Elementary: Murphysboro
- Middle: Murphysboro
- High: Murphysboro
Source: MRED as distributed by MLS GRID. This data may not be complete. We recommend contacting the local school district to confirm school assignments for this home.
Get pre-qualified for a loan
At Zillow Home Loans, we can pre-qualify you in as little as 5 minutes with no impact to your credit score.An equal housing lender. NMLS #10287.

