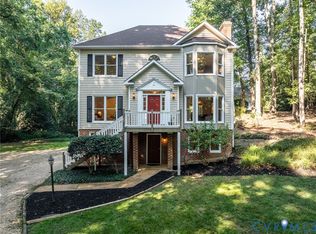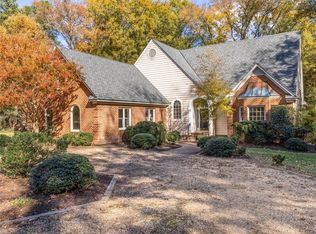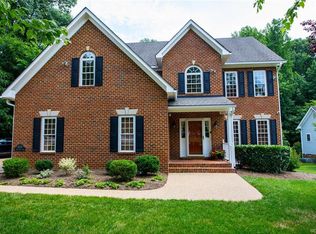Sold for $555,000
$555,000
4430 Croatan Rd, Richmond, VA 23235
3beds
2,350sqft
Single Family Residence
Built in 1964
1.36 Acres Lot
$572,700 Zestimate®
$236/sqft
$2,937 Estimated rent
Home value
$572,700
Estimated sales range
Not available
$2,937/mo
Zestimate® history
Loading...
Owner options
Explore your selling options
What's special
Welcome to your new home just off of Cherokee Road in the city. With over an acre of your own to explore, you are tucked up into the woods where you feel like you are in a treehouse, not in the city of Richmond. The James River is just down the street for easy access to trails, swimming and launching your boat. The home is the perfect combination of city and country life. Just over the Huguenot Bridge and minutes from downtown, Bon Air or Carytown, but your own tranquility with deer and owls for neighbors. The house itself has been completely updated with a gorgeous kitchen featuring tile flooring, gray cabinetry, stainless appliances. The entertaining space is out of this world. The current owner turned the dining room into an office and the former den into an amazing dining room with a fireplace, new tile floors and is large enough to serve your 10+ guests. Off of the dining room is a fabulous sunroom with tile floors and wraparound glass walls looking out on the Trex deck and decorative concrete patio. With hardwood or tile floors throughout you will love the easy upkeep. The front foyer has the classic blue slate which is never out of style! The front den features an oversized bay window letting in the morning sunlight and a fireplace. Down the private hall to the bedrooms is more storage space, a tiled bathroom and three bedrooms. The primary bedroom has two walk-in closets and a private, renovated bathroom. There is a half bath off of the mudroom at the opposite end of the house for your party goers. Perched up on a hill, the driveway offers plenty of parking and also a large carport which could be finished into a garage if desired. There is a large outdoor storage area access from the backyard and the carport. Minutes to Trader Joes, Southbound and Stella's, this is the perfect property for you!
Zillow last checked: 8 hours ago
Listing updated: March 13, 2025 at 01:00pm
Listed by:
Brooke Barnard 804-690-7913,
Providence Hill Real Estate
Bought with:
James Nay, 0225221595
River City Elite Properties - Real Broker
Source: CVRMLS,MLS#: 2418168 Originating MLS: Central Virginia Regional MLS
Originating MLS: Central Virginia Regional MLS
Facts & features
Interior
Bedrooms & bathrooms
- Bedrooms: 3
- Bathrooms: 3
- Full bathrooms: 2
- 1/2 bathrooms: 1
Primary bedroom
- Description: Hardwood floors, ceiling fan, private bathroom
- Level: First
- Dimensions: 15.9 x 13.1
Bedroom 2
- Description: Hardwood floors, ceiling fan
- Level: First
- Dimensions: 12.1 x 14.6
Bedroom 3
- Description: Hardwood floors, custom lighting
- Level: First
- Dimensions: 11.9 x 14.6
Dining room
- Description: Gorgeous chandelier, fireplace, tile floor
- Level: First
- Dimensions: 20.7 x 13.1
Florida room
- Description: Glass doors on all 3 sides, tile floor, own HVAC
- Level: First
- Dimensions: 19.7 x 11.6
Foyer
- Description: Slate floors, custom lighting
- Level: First
- Dimensions: 12.0 x 0.6
Other
- Description: Tub & Shower
- Level: First
Great room
- Description: Hardwood floors, ceiling fan,bay window,fireplace
- Level: First
- Dimensions: 21.5 x 14.10
Half bath
- Level: First
Kitchen
- Description: Custom gray cabinetry, stainless appliances
- Level: First
- Dimensions: 14.8 x 13.1
Laundry
- Description: Perfect entrance from the carport
- Level: First
- Dimensions: 8.2 x 7.3
Office
- Description: Previously a dining room, hardwood floors
- Level: First
- Dimensions: 12.3 x 13.5
Heating
- Forced Air, Natural Gas
Cooling
- Central Air
Appliances
- Included: Built-In Oven, Dishwasher, Electric Water Heater
Features
- Beamed Ceilings, Bedroom on Main Level, Bay Window, Ceiling Fan(s), Separate/Formal Dining Room, Eat-in Kitchen, Fireplace, Granite Counters, High Ceilings, Bath in Primary Bedroom, Recessed Lighting, Walk-In Closet(s)
- Flooring: Tile, Wood
- Doors: Sliding Doors
- Windows: Storm Window(s)
- Basement: Crawl Space
- Attic: Pull Down Stairs
- Number of fireplaces: 2
- Fireplace features: Gas, Masonry
Interior area
- Total interior livable area: 2,350 sqft
- Finished area above ground: 2,350
Property
Parking
- Parking features: Driveway, Off Street, Oversized, Paved
- Has uncovered spaces: Yes
Features
- Levels: One
- Stories: 1
- Patio & porch: Patio, Deck
- Exterior features: Awning(s), Deck, Paved Driveway
- Pool features: None
- Fencing: Back Yard,Fenced
- Frontage type: Golf Course
Lot
- Size: 1.36 Acres
Details
- Parcel number: C0010444002
- Zoning description: R-1
Construction
Type & style
- Home type: SingleFamily
- Architectural style: Ranch
- Property subtype: Single Family Residence
Materials
- Brick, Block, Drywall
- Roof: Shingle
Condition
- Resale
- New construction: No
- Year built: 1964
Utilities & green energy
- Sewer: Public Sewer
- Water: Public
Community & neighborhood
Location
- Region: Richmond
- Subdivision: Huguenot Farms
Other
Other facts
- Ownership: Individuals
- Ownership type: Sole Proprietor
Price history
| Date | Event | Price |
|---|---|---|
| 8/13/2024 | Sold | $555,000+0.9%$236/sqft |
Source: | ||
| 7/22/2024 | Pending sale | $550,000$234/sqft |
Source: | ||
| 7/17/2024 | Listed for sale | $550,000+50.7%$234/sqft |
Source: | ||
| 7/13/2018 | Sold | $365,000+4.3%$155/sqft |
Source: | ||
| 7/6/2018 | Pending sale | $350,000$149/sqft |
Source: Long & Foster REALTORS #1817254 Report a problem | ||
Public tax history
| Year | Property taxes | Tax assessment |
|---|---|---|
| 2024 | $5,892 +3.2% | $491,000 +3.2% |
| 2023 | $5,712 | $476,000 |
| 2022 | $5,712 +36% | $476,000 +36% |
Find assessor info on the county website
Neighborhood: Huguenot
Nearby schools
GreatSchools rating
- 6/10J.B. Fisher Elementary SchoolGrades: PK-5Distance: 0.6 mi
- 3/10Lucille M. Brown Middle SchoolGrades: 6-8Distance: 4.4 mi
- 2/10Huguenot High SchoolGrades: 9-12Distance: 2.7 mi
Schools provided by the listing agent
- Elementary: Fisher
- Middle: Thompson
- High: Huguenot
Source: CVRMLS. This data may not be complete. We recommend contacting the local school district to confirm school assignments for this home.
Get a cash offer in 3 minutes
Find out how much your home could sell for in as little as 3 minutes with a no-obligation cash offer.
Estimated market value$572,700
Get a cash offer in 3 minutes
Find out how much your home could sell for in as little as 3 minutes with a no-obligation cash offer.
Estimated market value
$572,700


