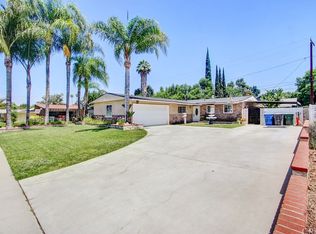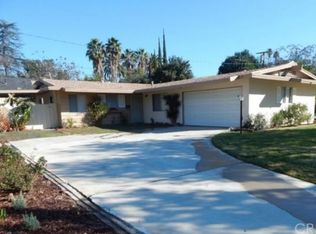Sold for $615,000
Listing Provided by:
Jennifer Hernandez DRE #02215047 909-303-4500,
REALTY MASTERS & ASSOCIATES,
Michael Albornoz DRE #01926840,
REALTY MASTERS & ASSOCIATES
Bought with: RE/MAX FREEDOM
$615,000
4430 Rubidoux Ave, Riverside, CA 92506
3beds
1,206sqft
Single Family Residence
Built in 1920
6,970 Square Feet Lot
$655,600 Zestimate®
$510/sqft
$2,639 Estimated rent
Home value
$655,600
$623,000 - $688,000
$2,639/mo
Zestimate® history
Loading...
Owner options
Explore your selling options
What's special
Welcome to 4430 Rubidoux Ave in Riverside, CA! This beautifully renovated home boasts a fully remodeled interior with an inviting open floor plan. Located in one of the most desirable historic Wood Streets area of Riverside. This charming home is ideally located, just a stone's throw away from shopping destinations, making your retail therapy and daily errands a breeze. Discover convenience and comfort in this Riverside gem. This property features 3 bedrooms and two full bathrooms in 1206 sq ft with an open floor plan that caters to both family living and entertaining. Upon arrival you will be greeted by brand new landscaping with new irrigation. The entire home has been updated with all new electrical, new plumbing, new flooring, brand new A/C and heating units, new drywall and texture, interior and exterior paint, new double pane windows, new water heater, new kitchen cabinets with quartz counter tops, recess lighting, all new fixtures, and the list goes on and on, it is a must see. Updates have been done with city permits. This home offers a fresh and contemporary living experience, make this address your new home and enjoy the perfect blend of style and functionality.
Zillow last checked: 8 hours ago
Listing updated: October 24, 2023 at 09:01am
Listing Provided by:
Jennifer Hernandez DRE #02215047 909-303-4500,
REALTY MASTERS & ASSOCIATES,
Michael Albornoz DRE #01926840,
REALTY MASTERS & ASSOCIATES
Bought with:
Yesenia Ibarra, DRE #02023196
RE/MAX FREEDOM
Source: CRMLS,MLS#: CV23162564 Originating MLS: California Regional MLS
Originating MLS: California Regional MLS
Facts & features
Interior
Bedrooms & bathrooms
- Bedrooms: 3
- Bathrooms: 2
- Full bathrooms: 2
- Main level bathrooms: 2
- Main level bedrooms: 3
Bathroom
- Features: Bathtub, Quartz Counters, Remodeled, Upgraded, Vanity, Walk-In Shower
Kitchen
- Features: Quartz Counters
Other
- Features: Walk-In Closet(s)
Heating
- Central
Cooling
- Central Air
Appliances
- Included: 6 Burner Stove, Dishwasher, Disposal, Range Hood, Water Heater
- Laundry: Washer Hookup, Electric Dryer Hookup, Gas Dryer Hookup
Features
- Chair Rail, High Ceilings, Open Floorplan, Quartz Counters, Recessed Lighting, Walk-In Closet(s)
- Flooring: Vinyl
- Windows: Double Pane Windows
- Has fireplace: No
- Fireplace features: None
- Common walls with other units/homes: No Common Walls
Interior area
- Total interior livable area: 1,206 sqft
Property
Parking
- Parking features: Carport, Driveway
- Has carport: Yes
Features
- Levels: One
- Stories: 1
- Entry location: Front Door
- Patio & porch: None
- Pool features: None
- Spa features: None
- Has view: Yes
- View description: None
Lot
- Size: 6,970 sqft
- Features: Back Yard, Front Yard
Details
- Parcel number: 218210015
- Special conditions: Standard
Construction
Type & style
- Home type: SingleFamily
- Architectural style: Craftsman
- Property subtype: Single Family Residence
Materials
- Foundation: Raised
Condition
- Updated/Remodeled,Turnkey
- New construction: No
- Year built: 1920
Utilities & green energy
- Electric: Standard
- Sewer: Public Sewer
- Water: Public
- Utilities for property: Cable Available, Electricity Connected, Natural Gas Connected, Phone Available, Sewer Connected
Community & neighborhood
Community
- Community features: Suburban
Location
- Region: Riverside
Other
Other facts
- Listing terms: Cash,Cash to New Loan,Conventional,Contract,1031 Exchange,FHA,Submit,VA Loan
Price history
| Date | Event | Price |
|---|---|---|
| 10/23/2023 | Sold | $615,000+2.5%$510/sqft |
Source: | ||
| 10/19/2023 | Pending sale | $599,999$498/sqft |
Source: | ||
| 9/14/2023 | Contingent | $599,999$498/sqft |
Source: | ||
| 9/1/2023 | Listed for sale | $599,999+73.9%$498/sqft |
Source: | ||
| 4/28/2023 | Sold | $345,000-8%$286/sqft |
Source: Public Record Report a problem | ||
Public tax history
| Year | Property taxes | Tax assessment |
|---|---|---|
| 2025 | $5,082 +2.9% | $627,300 +2% |
| 2024 | $4,939 +711% | $615,000 +1159.7% |
| 2023 | $609 +17% | $48,822 +2% |
Find assessor info on the county website
Neighborhood: Wood Streets
Nearby schools
GreatSchools rating
- 8/10Magnolia Elementary SchoolGrades: K-6Distance: 0.4 mi
- 3/10Sierra Middle SchoolGrades: 7-8Distance: 1 mi
- 5/10Ramona High SchoolGrades: 9-12Distance: 1.8 mi
Schools provided by the listing agent
- Elementary: Magnolia
- Middle: Sierra
- High: Lincoln
Source: CRMLS. This data may not be complete. We recommend contacting the local school district to confirm school assignments for this home.
Get a cash offer in 3 minutes
Find out how much your home could sell for in as little as 3 minutes with a no-obligation cash offer.
Estimated market value$655,600
Get a cash offer in 3 minutes
Find out how much your home could sell for in as little as 3 minutes with a no-obligation cash offer.
Estimated market value
$655,600

