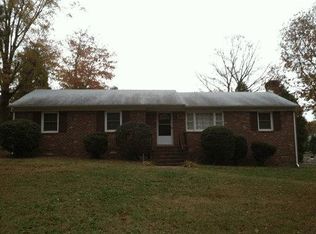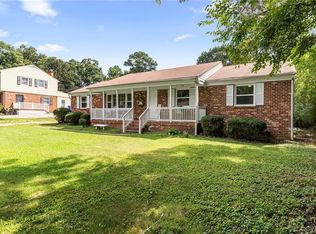Sold for $355,000
$355,000
4430 Shillcutt Rd, North Chesterfield, VA 23237
3beds
2,179sqft
Single Family Residence
Built in 1976
0.29 Acres Lot
$372,000 Zestimate®
$163/sqft
$2,294 Estimated rent
Home value
$372,000
$346,000 - $398,000
$2,294/mo
Zestimate® history
Loading...
Owner options
Explore your selling options
What's special
All brick rancher with many updates. New roof, new heat pump with central a/c (baseboard heat for back up heat), remodeled primary bath with newly tiled shower. Also new tile in tub surround in hall bath with new vanity and laminate flooring. New carpet in finished basement area. This home features hard wood floors throughout most of the first level with vinyl in the kitchen. It also has a living room, family room and rec room! In the basement area there is an additional multipurpose room. The family room is cozy with a brick fireplace and wood stove insert. The kitchen is eat-in with all appliances. The laundry closet is just off the kitchen. The exterior has a huge back yard with 2 detached sheds and an oversized deck! Don't miss the opportunity to make this well care for property your home.
Fireplace, chimney, flue, fireplace insert convey in as is condition though no know defect.
Zillow last checked: 8 hours ago
Listing updated: March 13, 2025 at 01:00pm
Listed by:
Rebecca Partin 804-921-2352,
Cole Real Estate, Inc.
Bought with:
Elizabeth Munrayos, 0225175397
Virginia Capital Realty
Source: CVRMLS,MLS#: 2414414 Originating MLS: Central Virginia Regional MLS
Originating MLS: Central Virginia Regional MLS
Facts & features
Interior
Bedrooms & bathrooms
- Bedrooms: 3
- Bathrooms: 2
- Full bathrooms: 2
Primary bedroom
- Description: Wood Floors
- Level: First
- Dimensions: 0 x 0
Bedroom 2
- Description: Wood Floors
- Level: First
- Dimensions: 0 x 0
Bedroom 3
- Description: Wood Floors
- Level: First
- Dimensions: 0 x 0
Additional room
- Description: mulit-purpose room
- Level: Basement
- Dimensions: 0 x 0
Family room
- Description: Wood Floors
- Level: First
- Dimensions: 0 x 0
Other
- Description: Tub & Shower
- Level: First
Kitchen
- Description: Vinyl
- Level: First
- Dimensions: 0 x 0
Living room
- Description: Wood Floors
- Level: First
- Dimensions: 0 x 0
Recreation
- Description: new carpet
- Level: Basement
- Dimensions: 0 x 0
Heating
- Electric, Heat Pump
Cooling
- Central Air
Appliances
- Included: Dryer, Dishwasher, Electric Cooking, Electric Water Heater, Microwave, Refrigerator, Stove, Washer
- Laundry: Washer Hookup, Dryer Hookup
Features
- Ceiling Fan(s), Eat-in Kitchen, Fireplace, Laminate Counters, Bath in Primary Bedroom, Walk-In Closet(s)
- Flooring: Carpet, Vinyl, Wood
- Basement: Partially Finished
- Attic: Pull Down Stairs
- Number of fireplaces: 1
- Fireplace features: Masonry, Wood Burning, Insert
Interior area
- Total interior livable area: 2,179 sqft
- Finished area above ground: 2,179
Property
Parking
- Parking features: Driveway, Oversized, Unpaved
- Has uncovered spaces: Yes
Features
- Levels: One
- Stories: 1
- Patio & porch: Front Porch, Deck
- Exterior features: Deck, Storage, Shed, Unpaved Driveway
- Pool features: None
- Fencing: Back Yard,Fenced,Privacy
Lot
- Size: 0.29 Acres
Details
- Parcel number: 781677420200000
- Zoning description: R7
Construction
Type & style
- Home type: SingleFamily
- Architectural style: Ranch
- Property subtype: Single Family Residence
Materials
- Brick, Drywall, Frame
- Roof: Shingle
Condition
- Resale
- New construction: No
- Year built: 1976
Utilities & green energy
- Sewer: Septic Tank
- Water: Public
Community & neighborhood
Location
- Region: North Chesterfield
- Subdivision: Kimberly Acres
Other
Other facts
- Ownership: Individuals
- Ownership type: Sole Proprietor
Price history
| Date | Event | Price |
|---|---|---|
| 7/30/2024 | Sold | $355,000-2.7%$163/sqft |
Source: | ||
| 6/10/2024 | Pending sale | $365,000$168/sqft |
Source: | ||
| 6/4/2024 | Listed for sale | $365,000$168/sqft |
Source: | ||
Public tax history
| Year | Property taxes | Tax assessment |
|---|---|---|
| 2025 | $2,984 +4% | $335,300 +5.2% |
| 2024 | $2,869 +17.7% | $318,800 +19% |
| 2023 | $2,437 +4.7% | $267,800 +5.8% |
Find assessor info on the county website
Neighborhood: 23237
Nearby schools
GreatSchools rating
- 3/10Beulah Elementary SchoolGrades: PK-5Distance: 1.1 mi
- 2/10Falling Creek Middle SchoolGrades: 6-8Distance: 2.9 mi
- 1/10Meadowbrook High SchoolGrades: 9-12Distance: 1.4 mi
Schools provided by the listing agent
- Elementary: Beulah
- Middle: Falling Creek
- High: Meadowbrook
Source: CVRMLS. This data may not be complete. We recommend contacting the local school district to confirm school assignments for this home.
Get a cash offer in 3 minutes
Find out how much your home could sell for in as little as 3 minutes with a no-obligation cash offer.
Estimated market value$372,000
Get a cash offer in 3 minutes
Find out how much your home could sell for in as little as 3 minutes with a no-obligation cash offer.
Estimated market value
$372,000

