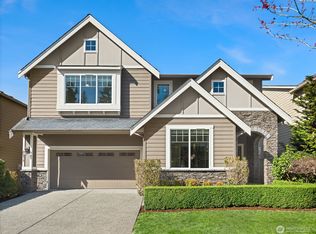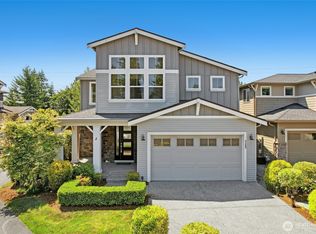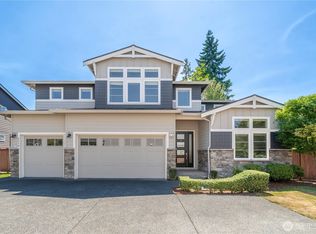Sold
Listed by:
Robert Nicholson,
John L. Scott, Inc.
Bought with: Windermere Real Estate/East
$1,835,000
4431 231st Place SE, Bothell, WA 98021
5beds
3,407sqft
Single Family Residence
Built in 2017
6,534 Square Feet Lot
$1,795,000 Zestimate®
$539/sqft
$4,578 Estimated rent
Home value
$1,795,000
$1.67M - $1.94M
$4,578/mo
Zestimate® history
Loading...
Owner options
Explore your selling options
What's special
Beautiful Pre-Inspected nearly new 1-owner home designed for multi-generational living w/ Jr Master Suite on Main & Primary Suite Upstairs. 5 beds. 4 baths. Main floor Office. Slab quartz countertops in Chef’s Kitchen w/ 15’ island for seating + separate dining area & huge walk-in pantry. SS appliances, gas cooktop & soft-closing custom Shaker Cabinetry. 10’ ceilings throughout. Dramatic entry w/ beautiful hardwood flooring throughout. Family-Great Room Upstairs. Fenced level back yard w/ covered patio & oversized 9’ sliding doors. 3 Zones of speakers in/outside home. New Central Air heat pump. Great room w/ gas FP & window blinds thru-out . Across from Miner’s Corner Park, Playground & Trails! 5 minutes to 405, DT Woodinville & Bothell.
Zillow last checked: 8 hours ago
Listing updated: March 22, 2025 at 04:03am
Offers reviewed: Jan 19
Listed by:
Robert Nicholson,
John L. Scott, Inc.
Bought with:
Matt Marrese, 136333
Windermere Real Estate/East
Source: NWMLS,MLS#: 2321464
Facts & features
Interior
Bedrooms & bathrooms
- Bedrooms: 5
- Bathrooms: 4
- Full bathrooms: 3
- 1/2 bathrooms: 1
- Main level bathrooms: 2
- Main level bedrooms: 1
Primary bedroom
- Level: Second
Bedroom
- Level: Main
Bedroom
- Level: Second
Bedroom
- Level: Second
Bedroom
- Level: Second
Bathroom full
- Level: Main
Bathroom full
- Level: Second
Bathroom full
- Level: Second
Other
- Level: Main
Den office
- Level: Main
Dining room
- Level: Main
Entry hall
- Level: Main
Great room
- Level: Main
Kitchen with eating space
- Level: Main
Utility room
- Level: Second
Heating
- Fireplace(s), 90%+ High Efficiency, Forced Air, Heat Pump
Cooling
- Central Air
Appliances
- Included: Dishwasher(s), Disposal, Microwave(s), Stove(s)/Range(s), Garbage Disposal, Water Heater: Tankless - Gas, Water Heater Location: Garage
Features
- Bath Off Primary, Ceiling Fan(s), Dining Room, High Tech Cabling, Walk-In Pantry
- Flooring: Ceramic Tile, Engineered Hardwood, Carpet
- Doors: French Doors
- Windows: Double Pane/Storm Window
- Basement: None
- Number of fireplaces: 1
- Fireplace features: Gas, Main Level: 1, Fireplace
Interior area
- Total structure area: 3,407
- Total interior livable area: 3,407 sqft
Property
Parking
- Total spaces: 2
- Parking features: Attached Garage
- Attached garage spaces: 2
Features
- Levels: Two
- Stories: 2
- Entry location: Main
- Patio & porch: Second Primary Bedroom, Bath Off Primary, Ceiling Fan(s), Ceramic Tile, Double Pane/Storm Window, Dining Room, Fireplace, French Doors, High Tech Cabling, Security System, Walk-In Closet(s), Walk-In Pantry, Wall to Wall Carpet, Water Heater
Lot
- Size: 6,534 sqft
Details
- Parcel number: 01168600000100
- Special conditions: Standard
- Other equipment: Leased Equipment: None
Construction
Type & style
- Home type: SingleFamily
- Architectural style: Craftsman
- Property subtype: Single Family Residence
Materials
- Cement Planked, Cement Plank
- Foundation: Poured Concrete
- Roof: Composition
Condition
- Very Good
- Year built: 2017
Details
- Builder name: BMCH Washington
Utilities & green energy
- Electric: Company: PSE/Snohomish PUD
- Sewer: Sewer Connected, Company: Alderwood
- Water: Public, Company: Alderwood
- Utilities for property: Comcast
Community & neighborhood
Security
- Security features: Security System
Community
- Community features: Park, Playground, Trail(s)
Location
- Region: Bothell
- Subdivision: Bothell
HOA & financial
HOA
- HOA fee: $95 monthly
- Association phone: 425-897-3400
Other
Other facts
- Listing terms: Cash Out,Conventional,FHA,VA Loan
- Cumulative days on market: 69 days
Price history
| Date | Event | Price |
|---|---|---|
| 2/19/2025 | Sold | $1,835,000+7.9%$539/sqft |
Source: | ||
| 1/20/2025 | Pending sale | $1,699,950$499/sqft |
Source: | ||
| 1/15/2025 | Listed for sale | $1,699,950+80.8%$499/sqft |
Source: | ||
| 12/29/2017 | Sold | $939,990$276/sqft |
Source: | ||
Public tax history
| Year | Property taxes | Tax assessment |
|---|---|---|
| 2024 | $12,162 +8.6% | $1,361,900 +8.5% |
| 2023 | $11,203 -3.8% | $1,254,700 -13.7% |
| 2022 | $11,645 +8% | $1,454,400 +35.8% |
Find assessor info on the county website
Neighborhood: 98021
Nearby schools
GreatSchools rating
- 8/10Kokanee Elementary SchoolGrades: K-5Distance: 0.8 mi
- 7/10Leota Middle SchoolGrades: 6-8Distance: 3 mi
- 8/10North Creek High SchoolGrades: 9-12Distance: 2.5 mi
Schools provided by the listing agent
- Elementary: Kokanee Elem
- Middle: Leota Middle School
- High: North Creek High School
Source: NWMLS. This data may not be complete. We recommend contacting the local school district to confirm school assignments for this home.

Get pre-qualified for a loan
At Zillow Home Loans, we can pre-qualify you in as little as 5 minutes with no impact to your credit score.An equal housing lender. NMLS #10287.



