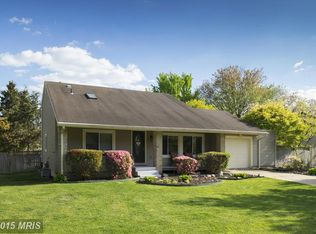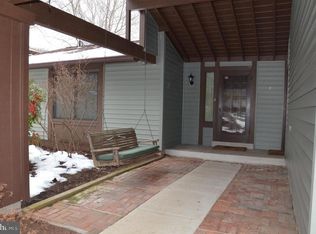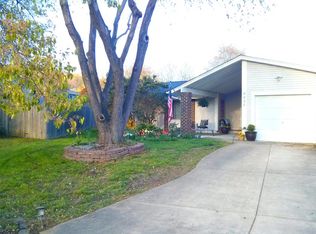Sold for $776,500 on 07/10/25
$776,500
4431 Flintstone Rd, Alexandria, VA 22306
4beds
1,716sqft
Single Family Residence
Built in 1974
10,257 Square Feet Lot
$775,300 Zestimate®
$453/sqft
$3,621 Estimated rent
Home value
$775,300
$729,000 - $830,000
$3,621/mo
Zestimate® history
Loading...
Owner options
Explore your selling options
What's special
Move-in ready and absolutely stunning – this completely remodeled home in South Alexandria is everything you've been looking for and more! A beautifully updated 4-bedroom, 3-bath home in one of South Alexandria’s most convenient and friendly neighborhoods. Set on a generous lot with lush landscaping, this home has serious curb appeal — the lawn is the envy of the block (it’s a labor of love, and it shows!). Step inside to find a bright, open layout with vaulted ceilings, luxury vinyl hardwood floors throughout, and large windows that fill every room with light. The kitchen and all three bathrooms were fully remodeled just 5.5 years ago, so you can move right in and enjoy without lifting a finger. You will love the new finishes - the quartz counters, stainless steel appliances, new cabinets, gorgeous backsplash and the new tile in all the bathrooms. Enjoy summer grilling on the back deck, shaded by mature trees, or relax on the private patio just off the primary bedroom. The fenced backyard is perfect for kids, pets, or outdoor entertaining. Upstairs, a versatile loft bedroom offers space for a second family room, home office, or teen hangout. Location, location, location! This friendly neighborhood features a private park, sidewalks for evening strolls, and you can walk to the Metro bus. Need to get somewhere fast? You're just minutes from Fort Belvoir, I-495, Kingstowne, and Old Town Alexandria. Comfortable, stylish, and incredibly convenient—this is the one you've been waiting for. Won’t last - make your showing appointment today!
Zillow last checked: 8 hours ago
Listing updated: July 10, 2025 at 09:58am
Listed by:
Renata Briggman 703-217-2077,
RLAH @properties
Bought with:
Kelly Royston, 0225083901
Royston Realty
Source: Bright MLS,MLS#: VAFX2244314
Facts & features
Interior
Bedrooms & bathrooms
- Bedrooms: 4
- Bathrooms: 3
- Full bathrooms: 3
- Main level bathrooms: 2
- Main level bedrooms: 3
Primary bedroom
- Features: Ceiling Fan(s)
- Level: Upper
- Area: 297 Square Feet
- Dimensions: 27 x 11
Bedroom 2
- Features: Ceiling Fan(s)
- Level: Main
- Area: 180 Square Feet
- Dimensions: 15 x 12
Bedroom 3
- Features: Ceiling Fan(s)
- Level: Main
- Area: 117 Square Feet
- Dimensions: 13 x 9
Bedroom 4
- Level: Main
- Area: 117 Square Feet
- Dimensions: 13 x 9
Dining room
- Level: Main
- Area: 99 Square Feet
- Dimensions: 11 x 9
Kitchen
- Features: Breakfast Bar, Granite Counters
- Level: Main
- Area: 143 Square Feet
- Dimensions: 13 x 11
Living room
- Features: Cathedral/Vaulted Ceiling, Fireplace - Wood Burning
- Level: Main
- Area: 289 Square Feet
- Dimensions: 17 x 17
Heating
- Forced Air, Natural Gas
Cooling
- Central Air, Electric
Appliances
- Included: Microwave, Dishwasher, Disposal, Oven/Range - Electric, Dryer, Washer, Gas Water Heater
- Laundry: Main Level
Features
- Ceiling Fan(s), Combination Dining/Living, Combination Kitchen/Dining, Entry Level Bedroom, Open Floorplan, Kitchen - Gourmet, Primary Bath(s), Recessed Lighting, Upgraded Countertops, Dining Area, Kitchen Island
- Has basement: No
- Number of fireplaces: 1
Interior area
- Total structure area: 1,716
- Total interior livable area: 1,716 sqft
- Finished area above ground: 1,716
- Finished area below ground: 0
Property
Parking
- Total spaces: 1
- Parking features: Garage Faces Front, Concrete, Attached
- Attached garage spaces: 1
- Has uncovered spaces: Yes
Accessibility
- Accessibility features: None
Features
- Levels: Two
- Stories: 2
- Patio & porch: Deck, Patio
- Pool features: None
- Fencing: Wood
Lot
- Size: 10,257 sqft
Details
- Additional structures: Above Grade, Below Grade
- Parcel number: 0921 10 5066
- Zoning: 131
- Special conditions: Standard
Construction
Type & style
- Home type: SingleFamily
- Architectural style: Contemporary,Cape Cod
- Property subtype: Single Family Residence
Materials
- Brick, Wood Siding
- Foundation: Other
Condition
- New construction: No
- Year built: 1974
- Major remodel year: 2019
Utilities & green energy
- Sewer: Public Sewer
- Water: Public
Community & neighborhood
Location
- Region: Alexandria
- Subdivision: Stoneybrooke
HOA & financial
HOA
- Has HOA: Yes
- HOA fee: $70 annually
- Services included: Common Area Maintenance, Management
Other
Other facts
- Listing agreement: Exclusive Right To Sell
- Listing terms: Cash,Conventional,FHA,VA Loan
- Ownership: Fee Simple
Price history
| Date | Event | Price |
|---|---|---|
| 7/10/2025 | Sold | $776,500+3.5%$453/sqft |
Source: | ||
| 6/18/2025 | Contingent | $750,000$437/sqft |
Source: | ||
| 6/12/2025 | Listed for sale | $750,000+32.7%$437/sqft |
Source: | ||
| 11/13/2019 | Sold | $565,000+2.7%$329/sqft |
Source: Public Record Report a problem | ||
| 10/18/2019 | Listed for sale | $550,000$321/sqft |
Source: Pearson Smith Realty, LLC #VAFX1095086 Report a problem | ||
Public tax history
| Year | Property taxes | Tax assessment |
|---|---|---|
| 2025 | $8,187 +9% | $708,220 +9.2% |
| 2024 | $7,514 +2.7% | $648,570 |
| 2023 | $7,319 +4.1% | $648,570 +5.5% |
Find assessor info on the county website
Neighborhood: 22306
Nearby schools
GreatSchools rating
- 4/10Groveton Elementary SchoolGrades: PK-6Distance: 0.9 mi
- 5/10Sandburg Middle SchoolGrades: 7-8Distance: 3.8 mi
- 5/10West Potomac High SchoolGrades: 9-12Distance: 2.1 mi
Schools provided by the listing agent
- Elementary: Groveton
- Middle: Sandburg
- High: West Potomac
- District: Fairfax County Public Schools
Source: Bright MLS. This data may not be complete. We recommend contacting the local school district to confirm school assignments for this home.
Get a cash offer in 3 minutes
Find out how much your home could sell for in as little as 3 minutes with a no-obligation cash offer.
Estimated market value
$775,300
Get a cash offer in 3 minutes
Find out how much your home could sell for in as little as 3 minutes with a no-obligation cash offer.
Estimated market value
$775,300


