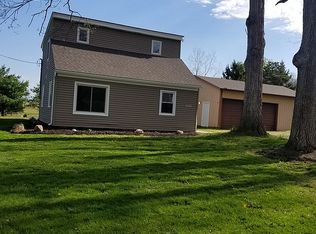Closed
$575,000
4431 McComb Rd, Huntertown, IN 46748
4beds
2,933sqft
Single Family Residence
Built in 1987
6.48 Acres Lot
$582,200 Zestimate®
$--/sqft
$2,591 Estimated rent
Home value
$582,200
$530,000 - $640,000
$2,591/mo
Zestimate® history
Loading...
Owner options
Explore your selling options
What's special
Wonderful privacy in NWAC. Enjoy the peace and freedom to live however you'd like because there are no HOA's! Have chickens, goats and gardens! This traditional 2 story has 4 beds (all upstairs) and 2.5 baths on a partially finished walk-out lower level. Newer kitchen, newly remodeled baths, newer roof/HVAC and real wood floors on the main level. Remodeled 4 seasons room off the kitchen offers views in all directions. Woodburning fireplace insert heats the whole main floor. In addition to the expansive acreage, there is a 30x60 pole barn, a utility shed and a new 12x12 "she shed" overlooking the 20x30 garden (has established asparagus and strawberry patches). Fruit trees- 8 apple, 2 pear and a peach- dot the property, as well. Nature path & RV parking area.
Zillow last checked: 8 hours ago
Listing updated: July 18, 2025 at 08:16am
Listed by:
Jodi Skowronek Cell:260-438-1201,
North Eastern Group Realty
Bought with:
Keri Garwick, RB21002742
American Dream Team Real Estate Brokers
Source: IRMLS,MLS#: 202520766
Facts & features
Interior
Bedrooms & bathrooms
- Bedrooms: 4
- Bathrooms: 3
- Full bathrooms: 2
- 1/2 bathrooms: 1
Bedroom 1
- Level: Upper
Bedroom 2
- Level: Upper
Dining room
- Level: Main
- Area: 143
- Dimensions: 13 x 11
Family room
- Level: Main
- Area: 247
- Dimensions: 19 x 13
Kitchen
- Level: Main
- Area: 190
- Dimensions: 19 x 10
Living room
- Level: Main
- Area: 204
- Dimensions: 17 x 12
Heating
- Propane, Wood
Cooling
- Central Air
Appliances
- Included: Disposal, Range/Oven Hook Up Gas, Dishwasher, Microwave, Refrigerator, Gas Range, Gas Water Heater
- Laundry: Electric Dryer Hookup, Main Level
Features
- 1st Bdrm En Suite, Bookcases, Ceiling Fan(s), Walk-In Closet(s), Countertops-Solid Surf, Entrance Foyer, Kitchen Island, Natural Woodwork, Stand Up Shower, Tub/Shower Combination, Formal Dining Room, Custom Cabinetry
- Flooring: Hardwood, Carpet, Vinyl
- Doors: Six Panel Doors, Storm Doors
- Basement: Walk-Out Access,Partially Finished,Concrete
- Number of fireplaces: 1
- Fireplace features: Family Room, Wood Burning, One
Interior area
- Total structure area: 3,039
- Total interior livable area: 2,933 sqft
- Finished area above ground: 2,233
- Finished area below ground: 700
Property
Parking
- Total spaces: 2
- Parking features: Attached, Garage Door Opener, RV Access/Parking, Concrete, Gravel
- Attached garage spaces: 2
- Has uncovered spaces: Yes
Features
- Levels: Two
- Stories: 2
- Patio & porch: Patio, Porch Covered, Enclosed
Lot
- Size: 6.48 Acres
- Dimensions: 290x145x186x734x231x722
- Features: Few Trees, Rolling Slope, 6-9.999, Rural, Landscaped, Near Walking Trail
Details
- Additional structures: Shed(s), Pole/Post Building
- Parcel number: 020112100015.000044
Construction
Type & style
- Home type: SingleFamily
- Architectural style: Traditional
- Property subtype: Single Family Residence
Materials
- Brick, Vinyl Siding
- Roof: Asphalt
Condition
- New construction: No
- Year built: 1987
Utilities & green energy
- Sewer: None
- Water: Well
Green energy
- Energy efficient items: Thermostat
Community & neighborhood
Security
- Security features: Smoke Detector(s)
Community
- Community features: None
Location
- Region: Huntertown
- Subdivision: None
Other
Other facts
- Listing terms: Cash,Conventional,VA Loan
Price history
| Date | Event | Price |
|---|---|---|
| 7/18/2025 | Sold | $575,000 |
Source: | ||
| 6/21/2025 | Pending sale | $575,000 |
Source: | ||
| 6/3/2025 | Listed for sale | $575,000 |
Source: | ||
Public tax history
| Year | Property taxes | Tax assessment |
|---|---|---|
| 2024 | $4,111 +20.1% | $479,100 +6.9% |
| 2023 | $3,422 +12.6% | $448,100 +14.2% |
| 2022 | $3,039 +2.6% | $392,300 +19.8% |
Find assessor info on the county website
Neighborhood: 46748
Nearby schools
GreatSchools rating
- 4/10Huntertown Elementary SchoolGrades: K-5Distance: 2.4 mi
- 6/10Carroll Middle SchoolGrades: 6-8Distance: 3.2 mi
- 9/10Carroll High SchoolGrades: PK,9-12Distance: 4 mi
Schools provided by the listing agent
- Elementary: Huntertown
- Middle: Carroll
- High: Carroll
- District: Northwest Allen County
Source: IRMLS. This data may not be complete. We recommend contacting the local school district to confirm school assignments for this home.
Get pre-qualified for a loan
At Zillow Home Loans, we can pre-qualify you in as little as 5 minutes with no impact to your credit score.An equal housing lender. NMLS #10287.
Sell with ease on Zillow
Get a Zillow Showcase℠ listing at no additional cost and you could sell for —faster.
$582,200
2% more+$11,644
With Zillow Showcase(estimated)$593,844
