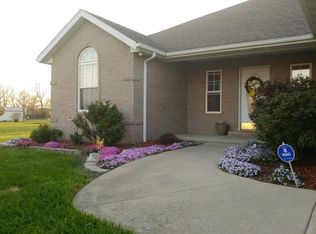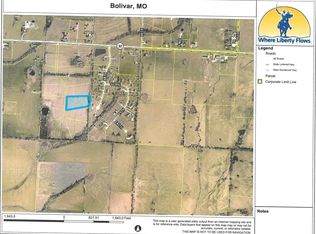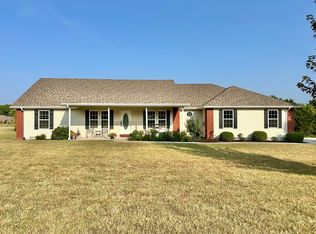Country living at its finest in Turtle Creek west of Bolivar! Darling, efficient 1388 square foot three-bedroom, two-bath meticulously kept house on 1.67 acres with a large back patio and a storage building. From the picturesque covered front porch, you step into the foyer with coat storage and into the living room with a tall coffered ceiling. In the living room, you'll see the sliding door on the west side opens to the large patio and huge yard in the back. The large kitchen to the left has a breakfast bar, eat-in area, and updated stainless steel refrigerator, double-oven freestanding stove, dishwasher, and microwave that all stay with the house! The north wing of the house to the right of the foyer leads to the home's three bedrooms. Two ancillary bedrooms share a hall bath while the master bedroom has an ensuite bath and a walk-in closet. The self-contained laundry room is conveniently located in the bedroom hall along with additional storage. New luxury vinyl tile thoughout the living room, kitchen, hall and bathrooms. The home shares a well with the neighbor to the north and has a private septic system. In the backyard, you'll find a storage building, a fire pit, and a large patio.
This property is off market, which means it's not currently listed for sale or rent on Zillow. This may be different from what's available on other websites or public sources.


