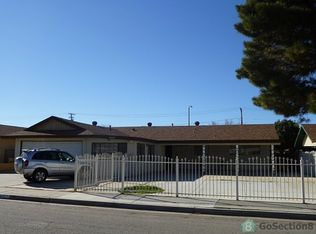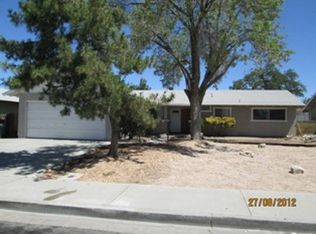Sold for $455,000
Listing Provided by:
Bertha Mere DRE #01427908 323-523-3553,
The Realty Group
Bought with: RE/MAX CHAMPIONS
$455,000
44311 Downsview Rd, Lancaster, CA 93535
3beds
1,425sqft
Single Family Residence
Built in 1970
7,420 Square Feet Lot
$448,800 Zestimate®
$319/sqft
$2,552 Estimated rent
Home value
$448,800
$408,000 - $494,000
$2,552/mo
Zestimate® history
Loading...
Owner options
Explore your selling options
What's special
Beautiful Pool Home! Home consists of heated pool and jacuzzi, Hot weather is right around the corner! Perfect for family gatherings. Has leased solar panels! Beautiful kitchen with granite countertops! Has dual pane windows, Beautiful open concept living and dining room area! Living room has a wood/gas fireplace! has extra storage shed in the back. Bathroom in master bedroom has been remodeled with tile throughout. All rooms have control remote ceiling fans. Home has A/C and much more amenities must come see to appreciate this gorgeous home! Must see! Sellers are very motivated!!
Zillow last checked: 8 hours ago
Listing updated: May 13, 2025 at 11:50am
Listing Provided by:
Bertha Mere DRE #01427908 323-523-3553,
The Realty Group
Bought with:
ALIA GARCIA, DRE #02038726
RE/MAX CHAMPIONS
Source: CRMLS,MLS#: PW24185988 Originating MLS: California Regional MLS
Originating MLS: California Regional MLS
Facts & features
Interior
Bedrooms & bathrooms
- Bedrooms: 3
- Bathrooms: 2
- Full bathrooms: 2
- Main level bathrooms: 2
- Main level bedrooms: 1
Bedroom
- Features: All Bedrooms Down
Heating
- Central
Cooling
- Central Air
Appliances
- Included: Dishwasher, Electric Oven, Gas Range, Microwave
- Laundry: Electric Dryer Hookup, Gas Dryer Hookup, In Garage
Features
- Ceiling Fan(s), Eat-in Kitchen, All Bedrooms Down
- Flooring: Laminate
- Windows: Double Pane Windows
- Has fireplace: Yes
- Fireplace features: Living Room
- Common walls with other units/homes: 1 Common Wall
Interior area
- Total interior livable area: 1,425 sqft
Property
Parking
- Total spaces: 2
- Parking features: Driveway, Garage Faces Front
- Attached garage spaces: 2
Features
- Levels: One
- Stories: 1
- Entry location: 1
- Has private pool: Yes
- Pool features: Heated, In Ground, Private
- Fencing: Block
- Has view: Yes
- View description: None
Lot
- Size: 7,420 sqft
- Features: 0-1 Unit/Acre, Sprinklers In Front
Details
- Additional structures: Shed(s)
- Parcel number: 3148014002
- Zoning: LRRA7500*
- Special conditions: Standard
Construction
Type & style
- Home type: SingleFamily
- Property subtype: Single Family Residence
- Attached to another structure: Yes
Materials
- Roof: Shingle
Condition
- Turnkey
- New construction: No
- Year built: 1970
Utilities & green energy
- Sewer: Public Sewer
- Water: Public
- Utilities for property: Electricity Available, Natural Gas Available
Green energy
- Energy generation: Solar
Community & neighborhood
Community
- Community features: Street Lights, Sidewalks
Location
- Region: Lancaster
Other
Other facts
- Listing terms: Cash,Cash to New Loan,Conventional,FHA
Price history
| Date | Event | Price |
|---|---|---|
| 5/13/2025 | Sold | $455,000$319/sqft |
Source: | ||
| 4/10/2025 | Pending sale | $455,000$319/sqft |
Source: | ||
| 3/14/2025 | Price change | $455,000-3.2%$319/sqft |
Source: | ||
| 2/20/2025 | Listed for sale | $469,999$330/sqft |
Source: | ||
| 1/8/2025 | Pending sale | $469,999$330/sqft |
Source: | ||
Public tax history
| Year | Property taxes | Tax assessment |
|---|---|---|
| 2025 | $6,986 +8% | $431,765 +2% |
| 2024 | $6,469 +34.2% | $423,300 +46.4% |
| 2023 | $4,821 +4.8% | $289,071 +2% |
Find assessor info on the county website
Neighborhood: Lincoln
Nearby schools
GreatSchools rating
- 5/10Lincoln Elementary SchoolGrades: K-5Distance: 0.3 mi
- 3/10New Vista Middle SchoolGrades: 6-8Distance: 1.2 mi
- 3/10Eastside High SchoolGrades: 9-12Distance: 1.7 mi
Get a cash offer in 3 minutes
Find out how much your home could sell for in as little as 3 minutes with a no-obligation cash offer.
Estimated market value$448,800
Get a cash offer in 3 minutes
Find out how much your home could sell for in as little as 3 minutes with a no-obligation cash offer.
Estimated market value
$448,800

