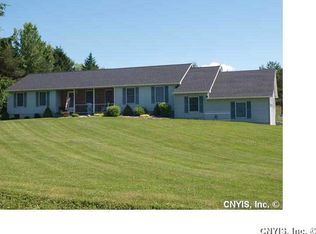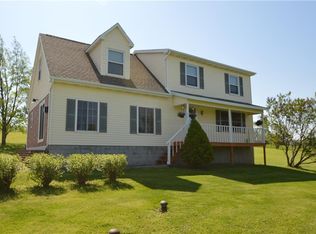Closed
$195,000
4432 Bailey Rd, Tully, NY 13159
3beds
1,315sqft
Single Family Residence
Built in 1977
3.28 Acres Lot
$232,500 Zestimate®
$148/sqft
$2,001 Estimated rent
Home value
$232,500
$209,000 - $256,000
$2,001/mo
Zestimate® history
Loading...
Owner options
Explore your selling options
What's special
This home has an open floor plan with lots of options. Living room, dining room and kitchen L. Nice hardwood floors in living room. Kitchen has a center island and plenty of counter space. Convenient first floor laundry. Third bedroom is currently being used as sewing room. Oversized garage with lots of room for workshop. There is also a sunroom with wooden ceiling and skylight. Buyers will be sure to get the country vibe with the over 3 acre lot some wooded. Hot Water tank and well pump are both new.*This home came back on the market due to buyer's personal reasons.*
Zillow last checked: 8 hours ago
Listing updated: June 05, 2024 at 01:20pm
Listed by:
Sally Brown Kurtz 607.345.5353,
Hage Real Estate
Bought with:
Furkan Oztanriseven, 10401367094
Acropolis Realty Group LLC
Source: NYSAMLSs,MLS#: S1526083 Originating MLS: Cortland
Originating MLS: Cortland
Facts & features
Interior
Bedrooms & bathrooms
- Bedrooms: 3
- Bathrooms: 1
- Full bathrooms: 1
- Main level bathrooms: 1
- Main level bedrooms: 3
Heating
- Electric, Propane, Other, See Remarks, Baseboard
Cooling
- Other, See Remarks
Appliances
- Included: Built-In Range, Built-In Oven, Dryer, Dishwasher, Electric Cooktop, Electric Water Heater, Refrigerator, Washer
- Laundry: Main Level
Features
- Separate/Formal Living Room, Kitchen Island, Living/Dining Room, Other, See Remarks, Sliding Glass Door(s), Skylights, Natural Woodwork, Bedroom on Main Level, Main Level Primary
- Flooring: Carpet, Hardwood, Varies, Vinyl
- Doors: Sliding Doors
- Windows: Skylight(s)
- Basement: Crawl Space
- Number of fireplaces: 1
Interior area
- Total structure area: 1,315
- Total interior livable area: 1,315 sqft
Property
Parking
- Total spaces: 2
- Parking features: Attached, Garage, Garage Door Opener
- Attached garage spaces: 2
Features
- Levels: One
- Stories: 1
- Patio & porch: Patio
- Exterior features: Dirt Driveway, Gravel Driveway, Patio, Propane Tank - Leased
Lot
- Size: 3.28 Acres
- Dimensions: 216 x 382
- Features: Rectangular, Rectangular Lot
Details
- Additional structures: Shed(s), Storage
- Parcel number: 31440002100000030030010000
- Special conditions: Standard
Construction
Type & style
- Home type: SingleFamily
- Architectural style: Ranch
- Property subtype: Single Family Residence
Materials
- Other, Shake Siding, See Remarks
- Foundation: Block, Pillar/Post/Pier
- Roof: Shingle
Condition
- Resale
- Year built: 1977
Utilities & green energy
- Electric: Circuit Breakers
- Sewer: Septic Tank
- Water: Well
- Utilities for property: Cable Available, High Speed Internet Available
Community & neighborhood
Location
- Region: Tully
Other
Other facts
- Listing terms: Cash,Conventional
Price history
| Date | Event | Price |
|---|---|---|
| 6/3/2024 | Sold | $195,000-7.1%$148/sqft |
Source: | ||
| 4/15/2024 | Pending sale | $209,900$160/sqft |
Source: | ||
| 4/12/2024 | Listed for sale | $209,900$160/sqft |
Source: | ||
| 3/22/2024 | Pending sale | $209,900$160/sqft |
Source: | ||
| 3/21/2024 | Listed for sale | $209,900$160/sqft |
Source: | ||
Public tax history
| Year | Property taxes | Tax assessment |
|---|---|---|
| 2024 | -- | $2,500 |
| 2023 | -- | $2,500 |
| 2022 | -- | $2,500 |
Find assessor info on the county website
Neighborhood: 13159
Nearby schools
GreatSchools rating
- 7/10Tully Elementary SchoolGrades: PK-6Distance: 6.1 mi
- 9/10Tully Junior Senior High SchoolGrades: 7-12Distance: 6.1 mi
Schools provided by the listing agent
- Elementary: Tully Elementary
- High: Tully Junior-Senior High
- District: Tully
Source: NYSAMLSs. This data may not be complete. We recommend contacting the local school district to confirm school assignments for this home.

