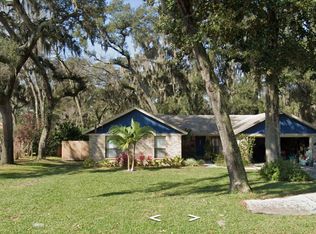Closed
$370,000
4432 FULTON Road, Jacksonville, FL 32225
3beds
1,648sqft
Single Family Residence
Built in 1979
0.34 Acres Lot
$351,300 Zestimate®
$225/sqft
$2,261 Estimated rent
Home value
$351,300
Estimated sales range
Not available
$2,261/mo
Zestimate® history
Loading...
Owner options
Explore your selling options
What's special
Welcome to this charming home that you'll be sure to fall in love with! This beautifully maintained 3-bedroom, 2-bath home with a 2-car garage combines style & functionality, perfect for families. The expansive backyard, shaded by mature oak trees, creates a natural canopy, providing a relaxing retreat for gatherings or quiet afternoons. Inside, an open and versatile layout features two distinct living areas. The second living space could serve as a cozy family room, a playroom, or even be converted to a fourth bedroom if needed. Laminate wood floors add a timeless elegance, the spacious great room centers around a warm, wood-burning fireplace, perfect for cooler evenings. At the heart of the home, the kitchen features new stainless steel appliances, an eat-in area, an adjoining formal dining room that could double as a home office. Additional highlights include a 2022 roof, generous walk-in closets, renovated bathrooms, and a convenient interior laundry room. A charming wood-and-glass door leads to the large patio overlooking the backyarda peaceful retreat for gardening or unwinding.
The fully fenced backyard offers privacy and tranquility, making it the perfect space to enjoy Florida sunsets or the sounds of nature. Located in a highly desirable neighborhood just minutes from shopping, beaches, and downtown, this home is move-in ready. Don't miss outcall to schedule your showing today!
Zillow last checked: 8 hours ago
Listing updated: September 10, 2025 at 05:55am
Listed by:
LEONA DECASTRO,
WATSON REALTY CORP 904-641-9522,
ANDRIA L ERICKSON
Bought with:
BERKSHIRE HATHAWAY HOMESERVICES FLORIDA NETWORK REALTY
Source: realMLS,MLS#: 2055603
Facts & features
Interior
Bedrooms & bathrooms
- Bedrooms: 3
- Bathrooms: 2
- Full bathrooms: 2
Primary bedroom
- Area: 210 Square Feet
- Dimensions: 15.00 x 14.00
Bedroom 2
- Area: 144 Square Feet
- Dimensions: 12.00 x 12.00
Bedroom 3
- Area: 132 Square Feet
- Dimensions: 12.00 x 11.00
Den
- Area: 162.5 Square Feet
- Dimensions: 13.00 x 12.50
Dining room
- Area: 131.25 Square Feet
- Dimensions: 12.50 x 10.50
Family room
- Area: 285 Square Feet
- Dimensions: 19.00 x 15.00
Kitchen
- Area: 170 Square Feet
- Dimensions: 17.00 x 10.00
Heating
- Central, Electric
Cooling
- Central Air, Electric
Appliances
- Included: Dishwasher, Disposal, Dryer, Electric Range, Electric Water Heater, Microwave, Refrigerator, Washer
Features
- Ceiling Fan(s), Eat-in Kitchen, Entrance Foyer, Kitchen Island, Pantry, Split Bedrooms, Vaulted Ceiling(s), Walk-In Closet(s)
- Flooring: Carpet, Laminate, Tile
- Number of fireplaces: 1
- Fireplace features: Wood Burning
Interior area
- Total interior livable area: 1,648 sqft
Property
Parking
- Total spaces: 2
- Parking features: Attached
- Attached garage spaces: 2
Features
- Levels: One
- Stories: 1
- Patio & porch: Rear Porch
- Pool features: None
- Fencing: Wood
Lot
- Size: 0.34 Acres
- Dimensions: 89 x 165
Details
- Parcel number: 1606841022
- Zoning description: Residential
Construction
Type & style
- Home type: SingleFamily
- Architectural style: Ranch
- Property subtype: Single Family Residence
Materials
- Aluminum Siding, Frame
- Roof: Shingle
Condition
- New construction: No
- Year built: 1979
Utilities & green energy
- Sewer: Public Sewer
- Water: Public
- Utilities for property: Cable Available, Electricity Connected, Sewer Connected, Water Connected
Community & neighborhood
Location
- Region: Jacksonville
- Subdivision: Harbour Woods
Other
Other facts
- Listing terms: Cash,Conventional,FHA,VA Loan
Price history
| Date | Event | Price |
|---|---|---|
| 12/5/2024 | Sold | $370,000+2.8%$225/sqft |
Source: | ||
| 11/7/2024 | Listed for sale | $359,900+124.9%$218/sqft |
Source: | ||
| 8/17/2012 | Sold | $160,000-3.3%$97/sqft |
Source: | ||
| 5/11/2012 | Price change | $165,500-1.5%$100/sqft |
Source: ERA Dan Jones & Associates, Inc. #606425 Report a problem | ||
| 2/18/2012 | Price change | $168,000-2.3%$102/sqft |
Source: ERA Dan Jones & Associates, Inc. #606425 Report a problem | ||
Public tax history
| Year | Property taxes | Tax assessment |
|---|---|---|
| 2024 | $2,221 +3.2% | $153,602 +3% |
| 2023 | $2,153 +9.6% | $149,129 +3% |
| 2022 | $1,963 +1.1% | $144,786 +3% |
Find assessor info on the county website
Neighborhood: Beacon Hills and Harbour
Nearby schools
GreatSchools rating
- 4/10Don Brewer Elementary SchoolGrades: 3-5Distance: 3.1 mi
- 6/10Landmark Middle SchoolGrades: 6-8Distance: 4.2 mi
- 5/10Sandalwood High SchoolGrades: 9-12Distance: 5.7 mi
Schools provided by the listing agent
- Elementary: Don Brewer
- Middle: Landmark
- High: Sandalwood
Source: realMLS. This data may not be complete. We recommend contacting the local school district to confirm school assignments for this home.
Get a cash offer in 3 minutes
Find out how much your home could sell for in as little as 3 minutes with a no-obligation cash offer.
Estimated market value$351,300
Get a cash offer in 3 minutes
Find out how much your home could sell for in as little as 3 minutes with a no-obligation cash offer.
Estimated market value
$351,300
