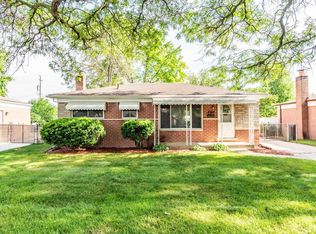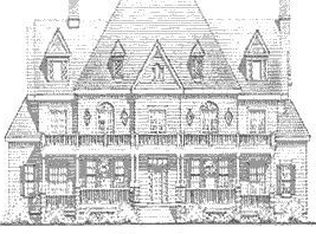Sold for $250,000
$250,000
4432 Martin Rd, Warren, MI 48092
3beds
1,672sqft
Single Family Residence
Built in 1962
7,405.2 Square Feet Lot
$249,400 Zestimate®
$150/sqft
$2,492 Estimated rent
Home value
$249,400
$232,000 - $267,000
$2,492/mo
Zestimate® history
Loading...
Owner options
Explore your selling options
What's special
Welcome to your new home! This beautifully maintained brick ranch offers the perfect blend of comfort, character, and functionality. Featuring 3 bedrooms, central air + ceiling fans, hardwood under the carpet, an updated marble top bathroom vanity, stylish kitchen with ceramic tile flooring, a modern backsplash, and stainless-steel appliances, including a gas range. The spacious finished basement enhances the appeal with its cozy knotty pine rec room, complete with a wet bar, second refrigerator, pool table, lots of built-in storage, and a convenient half bath. Whether hosting a game night or enjoying a quiet evening, this space delivers endless possibilities. This well-built home has a poured concrete foundation, containing a dry basement that remained unaffected during the historic 2014 flood. You'll also appreciate the newer furnace and water heater, copper plumbing, and overall pride of ownership.
Step outside to your backyard retreat, surrounded by a maintenance-free privacy fence. Enjoy the gorgeous patio and gazebo or unwind at the stone firepit area. The 2-car garage and extra shed complete the package. Located near quick freeway access and shopping, with a large neighborhood park just down the street. Whether you're a first-timer or a savvy, experienced homebuyer, this one checks all the boxes. Schedule a showing today!
Zillow last checked: 8 hours ago
Listing updated: September 04, 2025 at 05:08am
Listed by:
Joshua M Gold 248-890-3909,
Max Broock, REALTORS®-Birmingham
Bought with:
Frank Jajou, 6501440153
Real Estate One-Troy
Source: Realcomp II,MLS#: 20251001442
Facts & features
Interior
Bedrooms & bathrooms
- Bedrooms: 3
- Bathrooms: 2
- Full bathrooms: 1
- 1/2 bathrooms: 1
Heating
- Forced Air, Natural Gas
Cooling
- Ceiling Fans, Central Air
Appliances
- Included: Disposal, Dryer, Energy Star Qualified Refrigerator, Free Standing Gas Oven, Free Standing Refrigerator, Stainless Steel Appliances, Washer
- Laundry: Laundry Room
Features
- Wet Bar
- Basement: Partially Finished
- Has fireplace: No
Interior area
- Total interior livable area: 1,672 sqft
- Finished area above ground: 906
- Finished area below ground: 766
Property
Parking
- Parking features: Two Car Garage, Detached, Electricityin Garage, Garage Door Opener, Side Entrance
- Has garage: Yes
Features
- Levels: One
- Stories: 1
- Entry location: GroundLevelwSteps
- Patio & porch: Covered, Patio, Porch
- Pool features: None
- Fencing: Back Yard,Fenced
Lot
- Size: 7,405 sqft
- Dimensions: 55 x 134
Details
- Additional structures: Gazebo, Sheds
- Parcel number: 1317301015
- Special conditions: Short Sale No,Standard
Construction
Type & style
- Home type: SingleFamily
- Architectural style: Ranch
- Property subtype: Single Family Residence
Materials
- Brick
- Foundation: Basement, Poured
- Roof: Asphalt
Condition
- New construction: No
- Year built: 1962
Utilities & green energy
- Sewer: Public Sewer
- Water: Public
- Utilities for property: Above Ground Utilities
Community & neighborhood
Location
- Region: Warren
- Subdivision: MORNINGSIDE MANOR SUB
Other
Other facts
- Listing agreement: Exclusive Right To Sell
- Listing terms: Cash,Conventional,FHA,Va Loan
Price history
| Date | Event | Price |
|---|---|---|
| 6/16/2025 | Sold | $250,000+4.6%$150/sqft |
Source: | ||
| 5/25/2025 | Pending sale | $239,000$143/sqft |
Source: | ||
| 5/23/2025 | Listed for sale | $239,000+210.4%$143/sqft |
Source: | ||
| 2/26/2013 | Sold | $77,000$46/sqft |
Source: | ||
| 1/4/2013 | Listed for sale | $77,000$46/sqft |
Source: REAL LIVING KEE REALTY #213000431 Report a problem | ||
Public tax history
| Year | Property taxes | Tax assessment |
|---|---|---|
| 2025 | $2,498 +5.3% | $97,630 +10.6% |
| 2024 | $2,372 +6.7% | $88,250 +12% |
| 2023 | $2,223 -1.7% | $78,790 +11.2% |
Find assessor info on the county website
Neighborhood: 48092
Nearby schools
GreatSchools rating
- 7/10Siersma Elementary SchoolGrades: PK-6Distance: 1 mi
- 7/10Beer Middle SchoolGrades: 6-8Distance: 0.5 mi
- 6/10Warren Mott High SchoolGrades: 9-12Distance: 0.8 mi
Get a cash offer in 3 minutes
Find out how much your home could sell for in as little as 3 minutes with a no-obligation cash offer.
Estimated market value$249,400
Get a cash offer in 3 minutes
Find out how much your home could sell for in as little as 3 minutes with a no-obligation cash offer.
Estimated market value
$249,400

