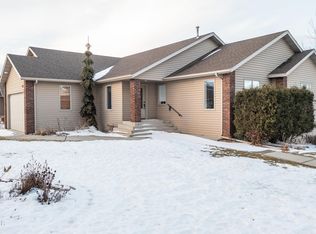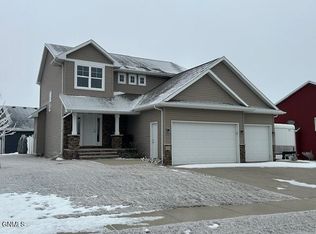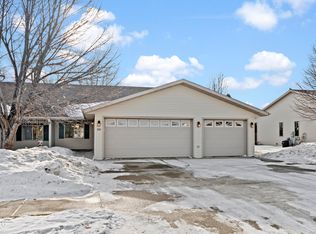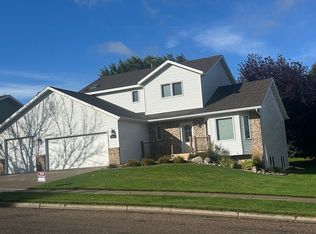Welcome home! This spacious corner lot offers desirable curb appeal, a covered front porch, privacy, and a fenced-in backyard. Upon entering the home, you are greeted by a large living room that opens to a desired dining room and kitchen. The kitchen provides ample storage space. The dining room leads to a private deck and backyard. The backyard features raised gardens, established trees, and perennials, including raspberries. The main floor contains a primary suite with 2 closet and a beautiful soaking tub. Additionally, there is another full bathroom on the main floor. The basement offers two large bedrooms, a 3/4 bathroom, a family room, a furnace room, and ample storage space. Enjoy the three-car heated garage with a floor drain. This home is conveniently located near schools and major roads, providing easy access to transportation throughout the town.
For sale
Price cut: $45K (11/9)
$450,000
4432 Overland Rd, Bismarck, ND 58503
3beds
2,560sqft
Est.:
Single Family Residence
Built in 2002
0.31 Acres Lot
$-- Zestimate®
$176/sqft
$-- HOA
What's special
Covered front porchPrivate deckDesired dining roomFenced-in backyardRaised gardensCorner lotEstablished trees
- 169 days |
- 708 |
- 15 |
Likely to sell faster than
Zillow last checked: 8 hours ago
Listing updated: December 14, 2025 at 11:30pm
Listed by:
DEBORA L ARCHAMBEAU 701-955-0664,
eXp Realty 833-471-3629
Source: Great North MLS,MLS#: 4020987
Tour with a local agent
Facts & features
Interior
Bedrooms & bathrooms
- Bedrooms: 3
- Bathrooms: 3
- Full bathrooms: 2
- 3/4 bathrooms: 1
Primary bedroom
- Level: Main
Bedroom 2
- Level: Basement
Bedroom 3
- Level: Basement
Primary bathroom
- Level: Main
Bathroom 1
- Level: Main
Bathroom 3
- Level: Basement
Dining room
- Level: Main
Family room
- Level: Basement
Kitchen
- Level: Main
Laundry
- Level: Main
Living room
- Level: Main
Other
- Level: Basement
Heating
- Forced Air
Cooling
- Central Air
Appliances
- Included: Dishwasher, Microwave, Range, Refrigerator
Features
- Ceiling Fan(s), Main Floor Bedroom
- Basement: Finished
- Number of fireplaces: 1
- Fireplace features: Gas
Interior area
- Total structure area: 2,560
- Total interior livable area: 2,560 sqft
- Finished area above ground: 1,280
- Finished area below ground: 1,280
Property
Parking
- Total spaces: 3
- Parking features: Heated Garage, Attached
- Attached garage spaces: 3
Features
- Exterior features: Private Yard
Lot
- Size: 0.31 Acres
- Dimensions: 102 x 140
- Features: Corner Lot
Details
- Parcel number: 0949003001
Construction
Type & style
- Home type: SingleFamily
- Architectural style: Ranch
- Property subtype: Single Family Residence
Materials
- Brick, Steel Siding
Condition
- New construction: No
- Year built: 2002
Utilities & green energy
- Sewer: Public Sewer
- Water: Public
Community & HOA
Location
- Region: Bismarck
Financial & listing details
- Price per square foot: $176/sqft
- Tax assessed value: $322,100
- Annual tax amount: $3,730
- Date on market: 8/3/2025
Estimated market value
Not available
Estimated sales range
Not available
Not available
Price history
Price history
| Date | Event | Price |
|---|---|---|
| 11/9/2025 | Price change | $450,000-9.1%$176/sqft |
Source: Great North MLS #4020987 Report a problem | ||
| 10/6/2025 | Price change | $495,000-2%$193/sqft |
Source: Great North MLS #4020987 Report a problem | ||
| 8/3/2025 | Listed for sale | $504,900$197/sqft |
Source: Great North MLS #4020987 Report a problem | ||
| 4/13/2010 | Sold | -- |
Source: Public Record Report a problem | ||
| 6/1/2006 | Sold | -- |
Source: Great North MLS #3216129 Report a problem | ||
Public tax history
Public tax history
| Year | Property taxes | Tax assessment |
|---|---|---|
| 2024 | $10,874 +27% | $161,050 -4.7% |
| 2023 | $8,561 -12.6% | $168,950 +2.6% |
| 2022 | $9,799 +162.6% | $164,600 +7.8% |
Find assessor info on the county website
BuyAbility℠ payment
Est. payment
$2,271/mo
Principal & interest
$1745
Property taxes
$368
Home insurance
$158
Climate risks
Neighborhood: 58503
Nearby schools
GreatSchools rating
- 8/10Centennial Elementary SchoolGrades: K-5Distance: 1.3 mi
- 7/10Horizon Middle SchoolGrades: 6-8Distance: 0.2 mi
- 9/10Century High SchoolGrades: 9-12Distance: 1.7 mi
Schools provided by the listing agent
- Middle: Horizon
- High: Century High
Source: Great North MLS. This data may not be complete. We recommend contacting the local school district to confirm school assignments for this home.
- Loading
- Loading



