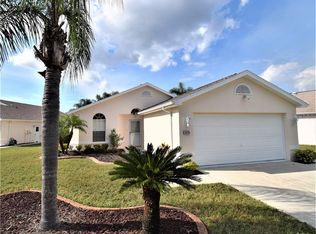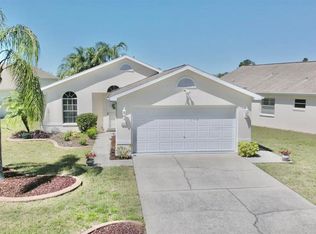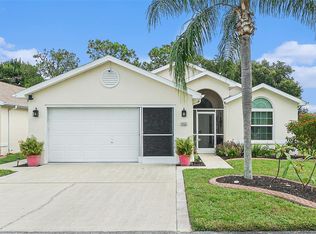Sold for $263,000
$263,000
4432 Whitton Way, New Port Richey, FL 34653
2beds
1,264sqft
Single Family Residence
Built in 1995
0.29 Acres Lot
$262,900 Zestimate®
$208/sqft
$2,004 Estimated rent
Home value
$262,900
$242,000 - $287,000
$2,004/mo
Zestimate® history
Loading...
Owner options
Explore your selling options
What's special
Welcome to this charming 2-bedroom, 2-bathroom single-story home in the desirable Millpond Lake Villas community. This residence offers a spacious and well-designed floor plan featuring a large primary suite, a second bedroom with ample closet space, and two full baths. The updated kitchen includes granite countertops, stainless steel appliances, and a pass-through to the dining area for seamless entertaining. A bright living room opens to a sunroom/lanai, creating the perfect spot for relaxing mornings or evening gatherings. Additional highlights include a dedicated laundry room with storage and an attached garage. Outdoors, the property features a brick-paver patio overlooking the backyard, ideal for outdoor dining or enjoying Florida’s year-round sunshine. The community is quiet, well maintained, and located just minutes from shopping, dining, medical facilities, and major highways for easy commuting. This home combines comfort, convenience, and a low-maintenance lifestyle — ready for its next owner to enjoy.
Zillow last checked: 8 hours ago
Listing updated: December 23, 2025 at 04:28am
Listing Provided by:
Yu Qi 850-346-8600,
BRIGHT REALTY GROUP LLC 813-240-7744
Bought with:
Janna Cantero, 3201398
PINEYWOODS REALTY LLC
Source: Stellar MLS,MLS#: TB8427467 Originating MLS: Suncoast Tampa
Originating MLS: Suncoast Tampa

Facts & features
Interior
Bedrooms & bathrooms
- Bedrooms: 2
- Bathrooms: 2
- Full bathrooms: 2
Primary bedroom
- Features: Ceiling Fan(s), Dual Closets
- Level: First
- Area: 180 Square Feet
- Dimensions: 12x15
Bedroom 2
- Features: Ceiling Fan(s), Built-in Closet
- Level: First
- Area: 140 Square Feet
- Dimensions: 10x14
Dining room
- Level: First
- Area: 110 Square Feet
- Dimensions: 10x11
Florida room
- Features: Ceiling Fan(s)
- Level: First
- Area: 165 Square Feet
- Dimensions: 11x15
Kitchen
- Features: Ceiling Fan(s), Pantry
- Level: First
- Area: 99 Square Feet
- Dimensions: 9x11
Laundry
- Features: Storage Closet
- Level: First
- Area: 60 Square Feet
- Dimensions: 6x10
Living room
- Features: Ceiling Fan(s)
- Level: First
- Area: 225 Square Feet
- Dimensions: 15x15
Heating
- Central, Electric, Wall Units / Window Unit
Cooling
- Central Air, Wall/Window Unit(s)
Appliances
- Included: Cooktop, Dishwasher, Disposal, Dryer, Electric Water Heater, Microwave, Range, Refrigerator, Washer
- Laundry: Electric Dryer Hookup, Inside, Laundry Room
Features
- Cathedral Ceiling(s), Ceiling Fan(s), Living Room/Dining Room Combo, Primary Bedroom Main Floor, Split Bedroom, Stone Counters, Thermostat, Walk-In Closet(s)
- Flooring: Ceramic Tile, Laminate
- Doors: Sliding Doors
- Windows: Blinds, Window Treatments
- Has fireplace: No
Interior area
- Total structure area: 1,867
- Total interior livable area: 1,264 sqft
Property
Parking
- Total spaces: 2
- Parking features: Driveway, Garage Door Opener
- Attached garage spaces: 2
- Has uncovered spaces: Yes
Features
- Levels: One
- Stories: 1
- Patio & porch: Enclosed, Patio, Rear Porch
- Exterior features: Irrigation System, Rain Gutters
- Has view: Yes
- View description: Trees/Woods
Lot
- Size: 0.29 Acres
- Features: Corner Lot, Landscaped, Street Dead-End
- Residential vegetation: Trees/Landscaped
Details
- Parcel number: 1626150140000000330
- Zoning: MF2
- Special conditions: None
Construction
Type & style
- Home type: SingleFamily
- Architectural style: Traditional
- Property subtype: Single Family Residence
Materials
- Block, Stucco
- Foundation: Slab
- Roof: Shingle
Condition
- New construction: No
- Year built: 1995
Utilities & green energy
- Sewer: Public Sewer
- Water: Public
- Utilities for property: Cable Connected, Electricity Connected, Sewer Connected, Water Connected
Community & neighborhood
Community
- Community features: Association Recreation - Owned, Buyer Approval Required, Clubhouse, Community Mailbox, Deed Restrictions, Fitness Center, Gated Community - No Guard, Pool
Location
- Region: New Port Richey
- Subdivision: MILLPOND LAKE VILLAS
HOA & financial
HOA
- Has HOA: Yes
- HOA fee: $282 monthly
- Amenities included: Gated, Pool, Recreation Facilities, Spa/Hot Tub
- Services included: Cable TV, Community Pool, Internet, Maintenance Grounds, Recreational Facilities
- Association name: Kyle Prichard-Coastal Management
- Association phone: 727-859-9734
Other fees
- Pet fee: $0 monthly
Other financial information
- Total actual rent: 0
Other
Other facts
- Listing terms: Cash,Conventional,FHA,VA Loan
- Ownership: Fee Simple
- Road surface type: Paved, Asphalt
Price history
| Date | Event | Price |
|---|---|---|
| 12/19/2025 | Sold | $263,000-2.6%$208/sqft |
Source: | ||
| 11/24/2025 | Pending sale | $270,000$214/sqft |
Source: | ||
| 9/14/2025 | Listed for sale | $270,000$214/sqft |
Source: | ||
| 8/19/2025 | Listing removed | $270,000$214/sqft |
Source: | ||
| 7/28/2025 | Price change | $270,000-1.8%$214/sqft |
Source: | ||
Public tax history
| Year | Property taxes | Tax assessment |
|---|---|---|
| 2024 | $3,588 +19.9% | $230,122 +38.2% |
| 2023 | $2,993 +17.6% | $166,544 +11% |
| 2022 | $2,545 +7.9% | $150,073 +9.8% |
Find assessor info on the county website
Neighborhood: 34653
Nearby schools
GreatSchools rating
- 6/10Deer Park Elementary SchoolGrades: PK-5Distance: 1.2 mi
- 5/10River Ridge Middle SchoolGrades: 6-8Distance: 5 mi
- 5/10River Ridge High SchoolGrades: PK,9-12Distance: 5 mi
Schools provided by the listing agent
- Elementary: Deer Park Elementary-PO
- Middle: River Ridge Middle-PO
- High: River Ridge High-PO
Source: Stellar MLS. This data may not be complete. We recommend contacting the local school district to confirm school assignments for this home.
Get a cash offer in 3 minutes
Find out how much your home could sell for in as little as 3 minutes with a no-obligation cash offer.
Estimated market value
$262,900


