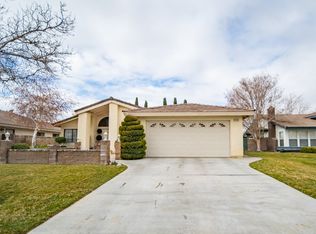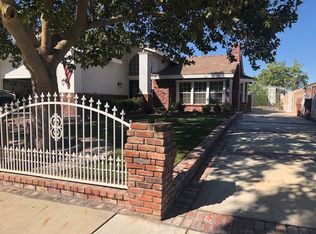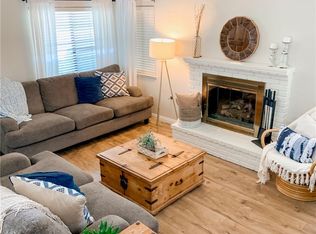Sold for $507,000
Listing Provided by:
Carry Brentner DRE #01337498 661-478-2220,
Realty Executives Homes
Bought with: Realty Executives SCV
$507,000
44323 Ruthron Ave, Lancaster, CA 93536
3beds
1,830sqft
Single Family Residence
Built in 1983
7,702 Square Feet Lot
$516,700 Zestimate®
$277/sqft
$3,093 Estimated rent
Home value
$516,700
$491,000 - $543,000
$3,093/mo
Zestimate® history
Loading...
Owner options
Explore your selling options
What's special
Don't miss out on this incredible opportunity to own a beautiful, fully renovated single-story home with 3 bedrooms and 2 baths, complete with RV access and paid-off solar! This turnkey property is truly a gem. Some of the amazing features of this home include an updated kitchen with granite counters, a glass tile backsplash, hickory cabinets, and top-of-the-line stainless steel appliances, including double convection ovens, a dishwasher, and a French Door Refrigerator. The laminate wood flooring adds a touch of elegance throughout the house, while the expansive 500 sq. ft. great room with a barn door entry provides a versatile space for entertainment and relaxation. Cozy up by the living room fireplace or enjoy the modern recessed lighting and new fixtures found throughout the home. The indoor laundry room conveniently includes a front-loading washer and dryer. Outside, the front and rear yards have been beautifully landscaped. The tiled roof adds to the overall appeal of this stunning property. Don't wait too long to schedule your appointment, as this home is sure to sell quickly. Make your move today and seize the opportunity to own this remarkable home!
Zillow last checked: 8 hours ago
Listing updated: August 22, 2023 at 03:50pm
Listing Provided by:
Carry Brentner DRE #01337498 661-478-2220,
Realty Executives Homes
Bought with:
Carlotta Levy, DRE #01311715
Realty Executives SCV
Source: CRMLS,MLS#: SR23118641 Originating MLS: California Regional MLS
Originating MLS: California Regional MLS
Facts & features
Interior
Bedrooms & bathrooms
- Bedrooms: 3
- Bathrooms: 2
- Full bathrooms: 2
- Main level bathrooms: 2
- Main level bedrooms: 3
Primary bedroom
- Features: Main Level Primary
Bedroom
- Features: All Bedrooms Down
Bedroom
- Features: Bedroom on Main Level
Bathroom
- Features: Bathtub, Dual Sinks, Soaking Tub, Separate Shower, Tub Shower
Kitchen
- Features: Granite Counters, Kitchen Island, Kitchen/Family Room Combo
Heating
- Central
Cooling
- Central Air
Appliances
- Included: Double Oven, Dishwasher, Electric Cooktop, Water Heater
- Laundry: Washer Hookup, Inside, Laundry Room
Features
- Ceiling Fan(s), Separate/Formal Dining Room, Eat-in Kitchen, Granite Counters, Open Floorplan, Recessed Lighting, All Bedrooms Down, Bedroom on Main Level, Main Level Primary
- Flooring: Laminate
- Windows: Blinds
- Has fireplace: Yes
- Fireplace features: Gas, Living Room
- Common walls with other units/homes: No Common Walls
Interior area
- Total interior livable area: 1,830 sqft
Property
Parking
- Total spaces: 2
- Parking features: Garage - Attached
- Attached garage spaces: 2
Features
- Levels: One
- Stories: 1
- Entry location: entry
- Patio & porch: Concrete, Open, Patio
- Pool features: None
- Spa features: None
- Has view: Yes
- View description: None
Lot
- Size: 7,702 sqft
- Features: Front Yard, Sprinklers In Rear, Sprinklers In Front, Lawn, Rectangular Lot, Yard
Details
- Parcel number: 3153028043
- Special conditions: Standard
Construction
Type & style
- Home type: SingleFamily
- Architectural style: Traditional
- Property subtype: Single Family Residence
Materials
- Stucco
- Foundation: Slab
Condition
- Turnkey
- New construction: No
- Year built: 1983
Utilities & green energy
- Sewer: Public Sewer
- Water: Public
- Utilities for property: Sewer Connected, Water Connected
Community & neighborhood
Community
- Community features: Curbs, Street Lights, Suburban, Sidewalks
Location
- Region: Lancaster
Other
Other facts
- Listing terms: Cash,Cash to Existing Loan,Cash to New Loan,Conventional,Cal Vet Loan,1031 Exchange,FHA,VA Loan
- Road surface type: Paved
Price history
| Date | Event | Price |
|---|---|---|
| 8/21/2023 | Sold | $507,000+1.4%$277/sqft |
Source: | ||
| 7/21/2023 | Contingent | $499,999$273/sqft |
Source: | ||
| 7/10/2023 | Listed for sale | $499,999+6.4%$273/sqft |
Source: | ||
| 12/3/2021 | Sold | $470,000+1.1%$257/sqft |
Source: Public Record Report a problem | ||
| 11/3/2021 | Pending sale | $465,000$254/sqft |
Source: | ||
Public tax history
| Year | Property taxes | Tax assessment |
|---|---|---|
| 2025 | $7,788 +3.9% | $517,140 +2% |
| 2024 | $7,499 +5.3% | $507,000 +5.8% |
| 2023 | $7,124 +3.9% | $479,400 +2% |
Find assessor info on the county website
Neighborhood: 93536
Nearby schools
GreatSchools rating
- 3/10West Wind Elementary SchoolGrades: K-5Distance: 0.5 mi
- 3/10Amargosa Creek Middle SchoolGrades: 6-8Distance: 0.5 mi
- 4/10Lancaster High SchoolGrades: 9-12Distance: 0.4 mi
Get a cash offer in 3 minutes
Find out how much your home could sell for in as little as 3 minutes with a no-obligation cash offer.
Estimated market value$516,700
Get a cash offer in 3 minutes
Find out how much your home could sell for in as little as 3 minutes with a no-obligation cash offer.
Estimated market value
$516,700


