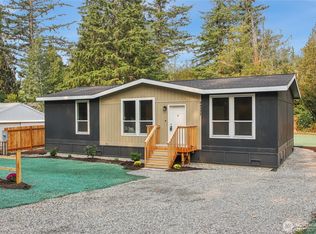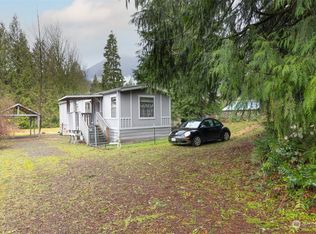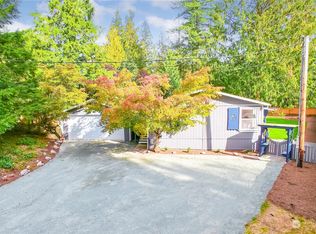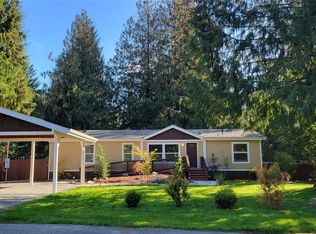Sold
Listed by:
Jerome Walters,
Tribeca NW Real Estate
Bought with: eXp Realty
$460,000
44324 Pine Road, Gold Bar, WA 98251
3beds
1,404sqft
Manufactured On Land
Built in 1991
0.5 Acres Lot
$451,400 Zestimate®
$328/sqft
$2,765 Estimated rent
Home value
$451,400
$420,000 - $488,000
$2,765/mo
Zestimate® history
Loading...
Owner options
Explore your selling options
What's special
Welcome home to Big Bend and your Skykomish River retreat. Drive into your own tree-lined 1/2 acre with room for toys, RVs, playing, hosting, or planting your garden. Step inside to your open concept living room, kitchen, breakfast bar, and eating space. Extend your living space through the french doors and out onto the spacious deck, and out to the fire pit. Relax in your immense owner's bedroom with an updated bath and walk-in closet. Room for more with two more beds and another full bath. This all comes with a new heat pump and central AC, and wired for generator. Don't forget to take advantage of the riverfront park and playground for yourself and your visitors. It's like stopping and smelling the roses. Come and see!
Zillow last checked: 8 hours ago
Listing updated: June 29, 2025 at 04:02am
Listed by:
Jerome Walters,
Tribeca NW Real Estate
Bought with:
Tri Nguyen, 21006806
eXp Realty
Source: NWMLS,MLS#: 2353219
Facts & features
Interior
Bedrooms & bathrooms
- Bedrooms: 3
- Bathrooms: 2
- Full bathrooms: 2
- Main level bathrooms: 2
- Main level bedrooms: 3
Primary bedroom
- Level: Main
Bedroom
- Level: Main
Bedroom
- Level: Main
Bathroom full
- Level: Main
Bathroom full
- Level: Main
Entry hall
- Level: Main
Family room
- Level: Main
Great room
- Level: Main
Kitchen with eating space
- Level: Main
Living room
- Level: Main
Utility room
- Level: Main
Heating
- Forced Air, Heat Pump, Electric
Cooling
- Central Air, Heat Pump
Appliances
- Included: Dishwasher(s), Dryer(s), Microwave(s), Refrigerator(s), Stove(s)/Range(s), Washer(s), Water Heater: electric, Water Heater Location: bedroom
Features
- Bath Off Primary, Ceiling Fan(s), Walk-In Pantry
- Flooring: Ceramic Tile, Vinyl Plank, Carpet
- Doors: French Doors
- Windows: Double Pane/Storm Window, Skylight(s)
- Basement: None
- Has fireplace: No
Interior area
- Total structure area: 1,404
- Total interior livable area: 1,404 sqft
Property
Parking
- Parking features: Driveway, Off Street, RV Parking
Features
- Levels: One
- Stories: 1
- Entry location: Main
- Patio & porch: Bath Off Primary, Ceiling Fan(s), Ceramic Tile, Double Pane/Storm Window, French Doors, Skylight(s), Walk-In Pantry, Water Heater
Lot
- Size: 0.50 Acres
- Features: Paved, Deck, RV Parking
- Topography: Level
- Residential vegetation: Fruit Trees, Garden Space
Details
- Parcel number: 00460100009200
- Special conditions: Standard
Construction
Type & style
- Home type: MobileManufactured
- Architectural style: Contemporary
- Property subtype: Manufactured On Land
Materials
- Wood Products
- Foundation: Tie Down
- Roof: Composition
Condition
- Good
- Year built: 1991
Utilities & green energy
- Electric: Company: Snohomish County PUD
- Sewer: Septic Tank, Company: Septic
- Water: Community, Company: Big Bend Landowners Association
- Utilities for property: Ziply Or Xfinity
Community & neighborhood
Location
- Region: Gold Bar
- Subdivision: Big Bend
HOA & financial
HOA
- HOA fee: $50 monthly
- Association phone: 360-793-7852
Other
Other facts
- Body type: Double Wide
- Listing terms: Cash Out,Conventional,FHA,USDA Loan,VA Loan
- Cumulative days on market: 20 days
Price history
| Date | Event | Price |
|---|---|---|
| 5/29/2025 | Sold | $460,000+0.2%$328/sqft |
Source: | ||
| 5/2/2025 | Pending sale | $459,000$327/sqft |
Source: | ||
| 4/22/2025 | Price change | $459,000-2.2%$327/sqft |
Source: | ||
| 4/9/2025 | Listed for sale | $469,500+30.1%$334/sqft |
Source: | ||
| 7/22/2022 | Sold | $361,000+3.2%$257/sqft |
Source: | ||
Public tax history
| Year | Property taxes | Tax assessment |
|---|---|---|
| 2024 | $3,319 +7.1% | $365,800 +6.1% |
| 2023 | $3,100 +13.2% | $344,700 +2% |
| 2022 | $2,740 +15.8% | $338,000 +33.9% |
Find assessor info on the county website
Neighborhood: 98251
Nearby schools
GreatSchools rating
- 3/10Gold Bar Elementary SchoolGrades: K-5Distance: 3.1 mi
- 6/10Sultan Middle SchoolGrades: 6-8Distance: 8.7 mi
- 5/10Sultan Senior High SchoolGrades: 9-12Distance: 8.6 mi



