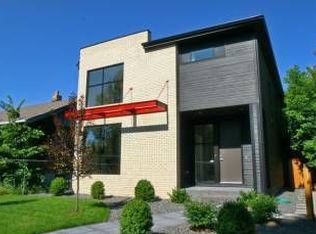Welcome home to your beautifully remodeled home in the heart of Denver! You are welcomed in with an oversized front porch, perfect for your morning coffee. The original front door brings in some character and charm as you walk into the home! Gorgeous wood flooring throughout the main level, leads you into your living room, dining room and gourmet kitchen! Beautiful brand new stainless steel appliances, gas range with a hood, large refrigerator and coffee bar makes this the perfect kitchen. Head into your beautiful main floor master suite! Large walk-in closet as well as a master bath with double vanities and great sized, floor to ceiling tiled shower. Another 1/2 bath completes the main floor. Heading down to the lower level, you have a large family room, perfect for entertaining or snuggling up with the family, two additional bedrooms and a full bathroom. Good sized back yard, one car attached garage with extra storage space. Everything is completely redone and ready for you to move right in!
This property is off market, which means it's not currently listed for sale or rent on Zillow. This may be different from what's available on other websites or public sources.
