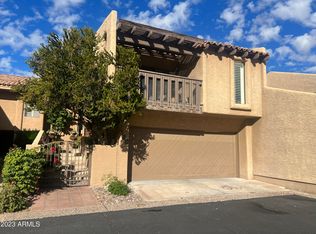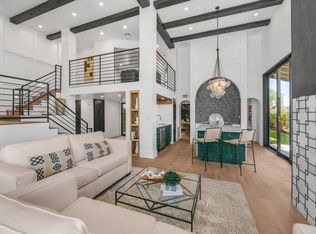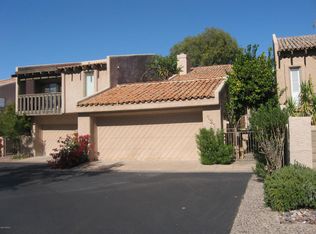Sold for $1,090,000
$1,090,000
4434 E Camelback Rd Unit 132, Phoenix, AZ 85018
3beds
3baths
2,978sqft
Townhouse
Built in 1978
2,993 Square Feet Lot
$1,083,400 Zestimate®
$366/sqft
$6,669 Estimated rent
Home value
$1,083,400
$986,000 - $1.18M
$6,669/mo
Zestimate® history
Loading...
Owner options
Explore your selling options
What's special
Welcome to the best value per square foot in the guard-gated Village at Camelback Mountain—an exceptional opportunity in one of Arcadia's most sought-after enclaves. Tucked into lush, private grounds at the base of Camelback Mountain, this light-filled, spacious residence offers nearly 3,000 square feet of modern living with soaring ceilings, a flexible floor plan, and updates that blend comfort with design-forward details.
Renovated in 2021, thoughtful upgrades include a new roof, HVAC, and water heater, fresh interior paint and wall textures, custom railings, wood-look tile floors, and a completely remodeled second level featuring spa-inspired bathrooms, updated lighting, and relocated upstairs laundry with new washer/dryer for added convenience. An airy loft adds versatility for work or play, and all three bedrooms are generously sizedespecially the primary suite, which offers privacy and elegance. The kitchen and powder room present a great opportunity to customize and add future value.
Step outside to your redesigned backyard with pavers, turf, and mature landscapingperfect for relaxing, entertaining, or play. The two-car garage has ample storage and the possibility for kitchen expansion.
You'll love the walkable lifestyle here, just minutes from restaurants, health clubs, luxury resorts, and gourmet shopping. Space, style, and locationthis one is a rare find.
Zillow last checked: 8 hours ago
Listing updated: September 29, 2025 at 02:00am
Listed by:
Jennifer L Michaels 4804501626,
Citiea
Bought with:
Deborah Pacheco, SA699322000
eXp Realty
Source: ARMLS,MLS#: 6880207

Facts & features
Interior
Bedrooms & bathrooms
- Bedrooms: 3
- Bathrooms: 3
Heating
- Electric
Cooling
- Central Air, Ceiling Fan(s)
Appliances
- Included: Electric Cooktop
Features
- High Speed Internet, Granite Counters, Double Vanity, Upstairs, Eat-in Kitchen, Vaulted Ceiling(s), Wet Bar, Kitchen Island, Full Bth Master Bdrm, Separate Shwr & Tub
- Flooring: Tile, Wood
- Has basement: No
- Has fireplace: Yes
- Fireplace features: Living Room
Interior area
- Total structure area: 2,978
- Total interior livable area: 2,978 sqft
Property
Parking
- Total spaces: 2
- Parking features: Garage Door Opener
- Garage spaces: 2
Features
- Stories: 2
- Patio & porch: Patio
- Exterior features: Balcony
- Pool features: None
- Spa features: None
- Fencing: Block
Lot
- Size: 2,993 sqft
- Features: Gravel/Stone Back, Synthetic Grass Back
Details
- Parcel number: 17114108
Construction
Type & style
- Home type: Townhouse
- Architectural style: Spanish
- Property subtype: Townhouse
- Attached to another structure: Yes
Materials
- Stucco, Wood Frame, Painted, Block
- Roof: Tile,Foam
Condition
- Year built: 1978
Utilities & green energy
- Sewer: Public Sewer
- Water: City Water
Community & neighborhood
Security
- Security features: Security Guard
Community
- Community features: Pickleball, Gated, Guarded Entry, Tennis Court(s)
Location
- Region: Phoenix
- Subdivision: VILLAGE AT CAMELBACK MOUNTAIN
HOA & financial
HOA
- Has HOA: Yes
- HOA fee: $655 monthly
- Services included: Sewer, Maintenance Grounds, Street Maint, Trash, Water
- Association name: Camelback Village
- Association phone: 480-948-5860
Other
Other facts
- Listing terms: Cash,Conventional
- Ownership: Fee Simple
Price history
| Date | Event | Price |
|---|---|---|
| 8/29/2025 | Sold | $1,090,000-2.2%$366/sqft |
Source: | ||
| 7/11/2025 | Price change | $1,115,000-7%$374/sqft |
Source: | ||
| 6/21/2025 | Price change | $1,199,000-4%$403/sqft |
Source: | ||
| 6/14/2025 | Listed for sale | $1,249,000-10.8%$419/sqft |
Source: | ||
| 5/16/2025 | Listing removed | $1,400,000$470/sqft |
Source: | ||
Public tax history
| Year | Property taxes | Tax assessment |
|---|---|---|
| 2025 | $3,746 +4.7% | $84,610 -0.3% |
| 2024 | $3,578 -23.1% | $84,830 +53.9% |
| 2023 | $4,653 +3.6% | $55,119 -6.6% |
Find assessor info on the county website
Neighborhood: Camelback East
Nearby schools
GreatSchools rating
- 8/10Hopi Elementary SchoolGrades: K-5Distance: 1.4 mi
- 6/10Ingleside Middle SchoolGrades: 6-8Distance: 2.1 mi
- 8/10Arcadia High SchoolGrades: 9-12Distance: 1.4 mi
Schools provided by the listing agent
- Elementary: Hopi Elementary School
- Middle: Ingleside Middle School
- High: Arcadia High School
- District: Scottsdale Unified District
Source: ARMLS. This data may not be complete. We recommend contacting the local school district to confirm school assignments for this home.
Get a cash offer in 3 minutes
Find out how much your home could sell for in as little as 3 minutes with a no-obligation cash offer.
Estimated market value$1,083,400
Get a cash offer in 3 minutes
Find out how much your home could sell for in as little as 3 minutes with a no-obligation cash offer.
Estimated market value
$1,083,400


