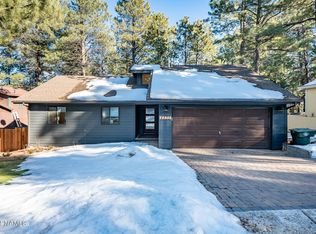Sold for $565,000
$565,000
4434 S Kathy Rd, Flagstaff, AZ 86005
3beds
2baths
444sqft
Single Family Residence
Built in 1983
7,840.8 Square Feet Lot
$588,000 Zestimate®
$1,272/sqft
$1,861 Estimated rent
Home value
$588,000
$559,000 - $623,000
$1,861/mo
Zestimate® history
Loading...
Owner options
Explore your selling options
What's special
Cute home with finished, detached office/studio in back yard. Front and back yard are low maintenance and beautiful including pavers, natural lichen rock wall, dog run, wood shed and more. Backyard backs forest service owned property. Since 2015, the owners have replaced the flooring, installed high efficiency insulation in the attic, new windows and sliding door, paver driveway, rebuilt deck, remodeled primary bathroom, newer appliances in kitchen and more. Vaulted ceilings and clear story windows make the home feel larger than the square footage. Wood stove adds warmth and efficiency in the winter. Refrigerator, W/D convey with acceptable offer. Please ask your agent to share the disclosure and Seller statement with a complete list of all the upgrades.
Zillow last checked: 8 hours ago
Listing updated: February 02, 2026 at 02:10pm
Listed by:
John Wason 928-607-9088,
Flaghomes Real Estate,
Jerome Naleski PLLC 928-225-9225,
Flaghomes Real Estate
Bought with:
Weston T Foster, SA689135000
RE/MAX Fine Properties
Den Group
RE/MAX Fine Properties
Source: NAZMLS,MLS#: 196009
Facts & features
Interior
Bedrooms & bathrooms
- Bedrooms: 3
- Bathrooms: 2
Heating
- Natural Gas, Forced Air
Cooling
- Ceiling Fan(s)
Appliances
- Included: Gas Range, Washer/Dryer
- Laundry: Laundry Room
Features
- Flooring: Ceramic Tile, Laminate
- Windows: Vinyl, Double Pane Windows
- Basement: Crawl Space
- Number of fireplaces: 1
- Fireplace features: Wood Burning Stove
Interior area
- Total structure area: 1,272
- Total interior livable area: 444.18 sqft
Property
Parking
- Total spaces: 2
- Parking features: Garage
- Garage spaces: 2
Features
- Levels: One
- Patio & porch: Deck
- Exterior features: Dog Run
- Fencing: Partial
- Has view: Yes
- View description: Forest
Lot
- Size: 7,840 sqft
- Features: Landscaped
- Topography: Sloped
Details
- Additional structures: Shed(s)
- Parcel number: 10514019
Construction
Type & style
- Home type: SingleFamily
- Property subtype: Single Family Residence
Materials
- Roof: Asphalt
Condition
- Year built: 1983
Utilities & green energy
- Sewer: City Sewer
- Water: City Water
- Utilities for property: Electricity Available, Natural Gas Available, Cable Available
Community & neighborhood
Location
- Region: Flagstaff
- Subdivision: Lanewood Estates
Other
Other facts
- Listing terms: Cash,Conventional,FHA
- Road surface type: Paved
Price history
| Date | Event | Price |
|---|---|---|
| 5/7/2024 | Sold | $565,000-5%$1,272/sqft |
Source: | ||
| 3/26/2024 | Pending sale | $595,000$1,340/sqft |
Source: | ||
| 3/25/2024 | Listed for sale | $595,000$1,340/sqft |
Source: | ||
| 3/15/2024 | Pending sale | $595,000$1,340/sqft |
Source: | ||
| 3/7/2024 | Listed for sale | $595,000+147.9%$1,340/sqft |
Source: | ||
Public tax history
| Year | Property taxes | Tax assessment |
|---|---|---|
| 2026 | $2,186 +3% | $46,422 +11.7% |
| 2025 | $2,121 +28.8% | $41,541 -5.2% |
| 2024 | $1,647 +7.8% | $43,803 +30.6% |
Find assessor info on the county website
Neighborhood: 86005
Nearby schools
GreatSchools rating
- 5/10Lura Kinsey Elementary SchoolGrades: PK-5Distance: 1.8 mi
- 2/10Mount Elden Middle SchoolGrades: 6-8Distance: 5.1 mi
- 8/10Flagstaff High SchoolGrades: 9-12Distance: 3.5 mi
Get pre-qualified for a loan
At Zillow Home Loans, we can pre-qualify you in as little as 5 minutes with no impact to your credit score.An equal housing lender. NMLS #10287.
Sell for more on Zillow
Get a Zillow Showcase℠ listing at no additional cost and you could sell for .
$588,000
2% more+$11,760
With Zillow Showcase(estimated)$599,760
