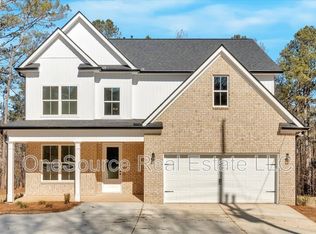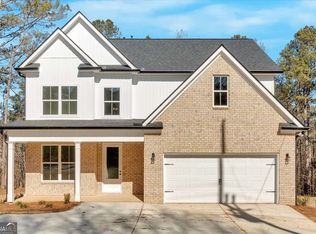Closed
$459,900
4434 Sullivan Rd, Powder Springs, GA 30127
5beds
2,264sqft
Single Family Residence
Built in 2025
0.47 Acres Lot
$456,500 Zestimate®
$203/sqft
$2,671 Estimated rent
Home value
$456,500
$420,000 - $493,000
$2,671/mo
Zestimate® history
Loading...
Owner options
Explore your selling options
What's special
Discover the popular Stratton Plan on almost a half of an acre! Featuring a master suite conveniently located on the main level with an ensuite bathroom and walk-in closet along with four additional bedrooms and two bathrooms. Enjoy stylish LVP flooring throughout the main living areas, with a full bath located in the hallway connecting to either a bedroom or an office. The kitchen boasts elegant granite countertops and stainless steel appliances, perfect for any home chef. Cozy up by the gas fireplace in the inviting great room. Upstairs, find two spacious bedrooms and a versatile bonus room, along with a hallway bath for added convenience. Step outside to a huge, flat backyard with a deck, ideal for outdoor entertaining and relaxation. This home combines comfort and functionality in a desirable layout. Home will be ready to close end of December. Ask about our $5000 closing cost incentive using our preferred lender, Matt Garcia.
Zillow last checked: 8 hours ago
Listing updated: March 21, 2025 at 07:03am
Listed by:
Dominic Bamford 678-753-6050,
Atlanta Communities
Bought with:
Ike Platinum, 414275
Keller Williams Realty First Atlanta
Source: GAMLS,MLS#: 10447875
Facts & features
Interior
Bedrooms & bathrooms
- Bedrooms: 5
- Bathrooms: 3
- Full bathrooms: 3
- Main level bathrooms: 2
- Main level bedrooms: 2
Dining room
- Features: Dining Rm/Living Rm Combo
Kitchen
- Features: Kitchen Island, Solid Surface Counters
Heating
- Central, Electric
Cooling
- Central Air
Appliances
- Included: Dishwasher, Disposal, Microwave
- Laundry: Common Area
Features
- High Ceilings, Master On Main Level, Walk-In Closet(s)
- Flooring: Carpet
- Windows: Double Pane Windows
- Basement: None
- Attic: Pull Down Stairs
- Number of fireplaces: 1
- Fireplace features: Gas Log
- Common walls with other units/homes: No Common Walls
Interior area
- Total structure area: 2,264
- Total interior livable area: 2,264 sqft
- Finished area above ground: 2,264
- Finished area below ground: 0
Property
Parking
- Parking features: Attached, Garage
- Has attached garage: Yes
Features
- Levels: Two
- Stories: 2
- Patio & porch: Deck
- Body of water: None
Lot
- Size: 0.47 Acres
- Features: Level
Details
- Parcel number: 18001400390
Construction
Type & style
- Home type: SingleFamily
- Architectural style: Brick Front,Craftsman
- Property subtype: Single Family Residence
Materials
- Brick
- Foundation: Slab
- Roof: Composition
Condition
- New Construction
- New construction: Yes
- Year built: 2025
Details
- Warranty included: Yes
Utilities & green energy
- Electric: 220 Volts
- Sewer: Public Sewer
- Water: Public
- Utilities for property: Electricity Available, Natural Gas Available
Community & neighborhood
Security
- Security features: Carbon Monoxide Detector(s), Smoke Detector(s)
Community
- Community features: None
Location
- Region: Powder Springs
- Subdivision: Sullivans Point
HOA & financial
HOA
- Has HOA: Yes
- HOA fee: $110 annually
- Services included: Maintenance Grounds
Other
Other facts
- Listing agreement: Exclusive Right To Sell
- Listing terms: Cash,Conventional,FHA,VA Loan
Price history
| Date | Event | Price |
|---|---|---|
| 3/21/2025 | Sold | $459,900-5.7%$203/sqft |
Source: | ||
| 2/18/2025 | Pending sale | $487,900+6.1%$216/sqft |
Source: | ||
| 2/12/2025 | Price change | $459,900-5.7%$203/sqft |
Source: | ||
| 1/28/2025 | Listed for sale | $487,900$216/sqft |
Source: | ||
| 1/17/2025 | Listing removed | $487,900$216/sqft |
Source: | ||
Public tax history
| Year | Property taxes | Tax assessment |
|---|---|---|
| 2024 | $784 +62.5% | $26,000 +62.5% |
| 2023 | $482 -0.7% | $16,000 |
| 2022 | $486 | $16,000 |
Find assessor info on the county website
Neighborhood: 30127
Nearby schools
GreatSchools rating
- 6/10Hendricks Elementary SchoolGrades: PK-5Distance: 1.1 mi
- 5/10Garrett Middle SchoolGrades: 6-8Distance: 2.5 mi
- 4/10South Cobb High SchoolGrades: 9-12Distance: 4.4 mi
Schools provided by the listing agent
- Elementary: Hendricks
- Middle: Garrett
- High: South Cobb
Source: GAMLS. This data may not be complete. We recommend contacting the local school district to confirm school assignments for this home.
Get a cash offer in 3 minutes
Find out how much your home could sell for in as little as 3 minutes with a no-obligation cash offer.
Estimated market value
$456,500

