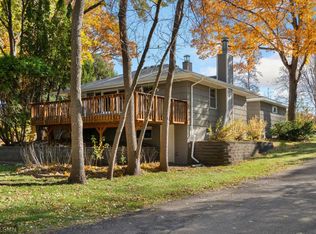Closed
$1,925,000
4434 W Arm Rd, Spring Park, MN 55384
3beds
3,333sqft
Single Family Residence
Built in 1910
0.57 Acres Lot
$1,938,000 Zestimate®
$578/sqft
$4,453 Estimated rent
Home value
$1,938,000
$1.78M - $2.09M
$4,453/mo
Zestimate® history
Loading...
Owner options
Explore your selling options
What's special
Lake Minnetonka beach house! Hard to find combination of level lakeshore, panoramic views and quiet neighborhood. Completely remodeled home with spacious kitchen, two-story great room with stone fireplace and wall of glass overlooking the lake. Stunning views from nearly every room in the house. Upper level includes lakeside primary suite with private bath and two additional bedrooms and adjacent bath. Lower level is ready for you to finish with exceptional storage space and a half bath. Additional heated three-car garage provides plenty of room for all the toys! Unfinished bonus space above the garage - perfect for 500+ square feet of future expansion for home office, exercise room or bunkhouse. Move in and enjoy the lake! Steps to the Dakota Trail, restaurants and shopping nearby.
Zillow last checked: 8 hours ago
Listing updated: October 08, 2025 at 01:22pm
Listed by:
Gregg J Larsen 612-719-4477,
Coldwell Banker Realty
Bought with:
Timothy Beduhn
Coldwell Banker Realty
Source: NorthstarMLS as distributed by MLS GRID,MLS#: 6747781
Facts & features
Interior
Bedrooms & bathrooms
- Bedrooms: 3
- Bathrooms: 4
- 3/4 bathrooms: 2
- 1/2 bathrooms: 1
- 1/4 bathrooms: 1
Bedroom 1
- Level: Upper
- Area: 208 Square Feet
- Dimensions: 16 x 13
Bedroom 2
- Level: Upper
- Area: 143 Square Feet
- Dimensions: 11 x 13
Bedroom 3
- Level: Upper
- Area: 154 Square Feet
- Dimensions: 11 x 14
Dining room
- Level: Main
- Area: 80 Square Feet
- Dimensions: 8 x 10
Great room
- Level: Main
- Area: 506 Square Feet
- Dimensions: 22 x 23
Kitchen
- Level: Main
- Area: 276 Square Feet
- Dimensions: 12 x 23
Laundry
- Level: Main
- Area: 84 Square Feet
- Dimensions: 6 x 14
Living room
- Level: Main
- Area: 286 Square Feet
- Dimensions: 22 x 13
Heating
- Forced Air
Cooling
- Central Air
Appliances
- Included: Dishwasher, Disposal, Dryer, ENERGY STAR Qualified Appliances, Exhaust Fan, Gas Water Heater, Water Osmosis System, Microwave, Range, Refrigerator, Stainless Steel Appliance(s), Washer, Water Softener Owned, Wine Cooler
Features
- Basement: Unfinished
- Number of fireplaces: 2
- Fireplace features: Family Room, Gas, Living Room, Stone
Interior area
- Total structure area: 3,333
- Total interior livable area: 3,333 sqft
- Finished area above ground: 2,456
- Finished area below ground: 0
Property
Parking
- Total spaces: 5
- Parking features: Attached, Detached, Concrete, Garage, Garage Door Opener, Heated Garage, Insulated Garage, Multiple Garages
- Attached garage spaces: 5
- Has uncovered spaces: Yes
- Details: Garage Dimensions (24 x 29)
Accessibility
- Accessibility features: None
Features
- Levels: Two
- Stories: 2
- Patio & porch: Deck, Porch
- Pool features: None
- Has view: Yes
- View description: Panoramic
- Waterfront features: Lake Front, Waterfront Num(27013300), Lake Bottom(Sand), Lake Acres(14205), Lake Depth(113)
- Body of water: Minnetonka
- Frontage length: Water Frontage: 75
Lot
- Size: 0.57 Acres
- Dimensions: 75' of lakefront
- Features: Irregular Lot, Many Trees
Details
- Additional structures: Additional Garage
- Foundation area: 1624
- Parcel number: 1811723340045
- Zoning description: Residential-Single Family
Construction
Type & style
- Home type: SingleFamily
- Property subtype: Single Family Residence
Materials
- Fiber Cement
- Roof: Asphalt
Condition
- Age of Property: 115
- New construction: No
- Year built: 1910
Utilities & green energy
- Gas: Natural Gas
- Sewer: City Sewer/Connected
- Water: City Water/Connected
Community & neighborhood
Location
- Region: Spring Park
- Subdivision: Wallace Park
HOA & financial
HOA
- Has HOA: No
Price history
| Date | Event | Price |
|---|---|---|
| 10/8/2025 | Sold | $1,925,000-3.7%$578/sqft |
Source: | ||
| 8/26/2025 | Pending sale | $1,999,000$600/sqft |
Source: | ||
| 8/22/2025 | Listing removed | $1,999,000$600/sqft |
Source: | ||
| 8/6/2025 | Price change | $1,999,000-4.8%$600/sqft |
Source: | ||
| 7/17/2025 | Price change | $2,099,000-2.4%$630/sqft |
Source: | ||
Public tax history
| Year | Property taxes | Tax assessment |
|---|---|---|
| 2025 | $15,504 -4.7% | $1,357,100 +6.9% |
| 2024 | $16,262 +11.8% | $1,269,000 -9.9% |
| 2023 | $14,541 +22.2% | $1,408,000 +5.2% |
Find assessor info on the county website
Neighborhood: 55384
Nearby schools
GreatSchools rating
- 9/10Grandview Middle SchoolGrades: 5-7Distance: 1.6 mi
- 9/10Mound-Westonka High SchoolGrades: 8-12Distance: 2.1 mi
- 10/10Hilltop Primary SchoolGrades: K-4Distance: 2 mi
Get a cash offer in 3 minutes
Find out how much your home could sell for in as little as 3 minutes with a no-obligation cash offer.
Estimated market value$1,938,000
Get a cash offer in 3 minutes
Find out how much your home could sell for in as little as 3 minutes with a no-obligation cash offer.
Estimated market value
$1,938,000
