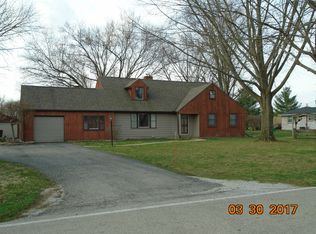Closed
$225,000
4434 W Demming Rd, Piqua, OH 45356
3beds
1,566sqft
Single Family Residence
Built in 1965
0.72 Acres Lot
$232,400 Zestimate®
$144/sqft
$1,569 Estimated rent
Home value
$232,400
$174,000 - $309,000
$1,569/mo
Zestimate® history
Loading...
Owner options
Explore your selling options
What's special
COUNTRY! COUNTRY! COUNTRY!
Charming 3-Bedroom Ranch in the Country.
This 3-bedroom, 1.5-bath ranch-style home offers peaceful country living with plenty of room to spread out. Featuring a spacious open floor plan, the family room, dining area, and kitchen flow seamlessly together - perfect for entertaining or everyday living. A separate bonus room with a beautiful bay window offers flexible space for a home office, playroom, or cozy retreat. The main living areas boast durable laminate flooring, while all three bedrooms feature classic natural wood floors. Additional amenities include a detached 2-car garage, storage shed with electric and covered rear patio with hot tub hookup. Enjoy the tranquility of country living with the convenience of modern comforts. Call Jaime at 937-538-7457 to schedule your private showing today! Seller and Realtor are related.
Zillow last checked: 8 hours ago
Listing updated: August 05, 2025 at 09:20am
Listed by:
Jaime Weldy 937-528-1928,
Client's Choice Realty
Bought with:
Jaime Weldy, 2010001762
Client's Choice Realty
Travis Weldy, 2009002436
Client's Choice Realty
Source: WRIST,MLS#: 1037680
Facts & features
Interior
Bedrooms & bathrooms
- Bedrooms: 3
- Bathrooms: 2
- Full bathrooms: 1
- 1/2 bathrooms: 1
Bedroom 1
- Level: First
- Area: 117 Square Feet
- Dimensions: 9.00 x 13.00
Bedroom 2
- Level: First
- Area: 121 Square Feet
- Dimensions: 11.00 x 11.00
Bedroom 3
- Level: First
- Area: 110 Square Feet
- Dimensions: 10.00 x 11.00
Dining room
- Level: First
- Area: 160 Square Feet
- Dimensions: 10.00 x 16.00
Family room
- Level: First
- Area: 300 Square Feet
- Dimensions: 15.00 x 20.00
Kitchen
- Level: First
- Area: 182 Square Feet
- Dimensions: 13.00 x 14.00
Other
- Level: First
- Area: 121 Square Feet
- Dimensions: 11.00 x 11.00
Utility room
- Level: First
- Area: 50 Square Feet
- Dimensions: 5.00 x 10.00
Heating
- Electric, Heat Pump
Cooling
- Central Air, Heat Pump
Appliances
- Included: Dishwasher, Disposal, Electric Water Heater, Microwave, Water Softener Rented
Features
- Ceiling Fan(s)
- Flooring: Wood
- Basement: Crawl Space
- Attic: Attic
- Has fireplace: Yes
- Fireplace features: Wood Burning Stove
Interior area
- Total structure area: 1,566
- Total interior livable area: 1,566 sqft
Property
Features
- Levels: One
- Stories: 1
- Patio & porch: Patio
Lot
- Size: 0.72 Acres
- Dimensions: 0.718 acres
- Features: Residential Lot
Details
- Additional structures: Shed(s)
- Parcel number: M40019803
- Zoning description: Residential
- Special conditions: Seller is Relative
Construction
Type & style
- Home type: SingleFamily
- Architectural style: Ranch
- Property subtype: Single Family Residence
Materials
- Brick, Vinyl Siding
Condition
- Year built: 1965
Utilities & green energy
- Sewer: Septic Tank
- Water: Well
Community & neighborhood
Location
- Region: Piqua
- Subdivision: High Acres
Other
Other facts
- Listing terms: Cash,Conventional
Price history
| Date | Event | Price |
|---|---|---|
| 8/5/2025 | Sold | $225,000-4.3%$144/sqft |
Source: | ||
| 7/28/2025 | Pending sale | $235,000$150/sqft |
Source: | ||
| 7/26/2025 | Price change | $235,000-12.6%$150/sqft |
Source: | ||
| 6/23/2025 | Price change | $269,000-2.2%$172/sqft |
Source: | ||
| 4/17/2025 | Price change | $275,000-5.1%$176/sqft |
Source: | ||
Public tax history
| Year | Property taxes | Tax assessment |
|---|---|---|
| 2024 | $2,322 +11.4% | $51,100 |
| 2023 | $2,085 -3.4% | $51,100 |
| 2022 | $2,158 +9.2% | $51,100 +20% |
Find assessor info on the county website
Neighborhood: 45356
Nearby schools
GreatSchools rating
- 5/10High Street Primary Elementary SchoolGrades: K-3Distance: 2.4 mi
- 7/10Piqua Junior High SchoolGrades: 7-8Distance: 4.6 mi
- 5/10Piqua High SchoolGrades: 9-12Distance: 4.5 mi

Get pre-qualified for a loan
At Zillow Home Loans, we can pre-qualify you in as little as 5 minutes with no impact to your credit score.An equal housing lender. NMLS #10287.
