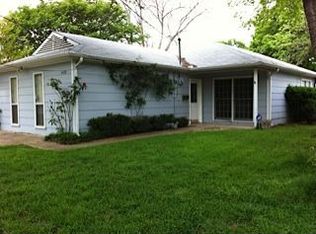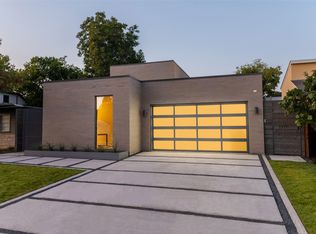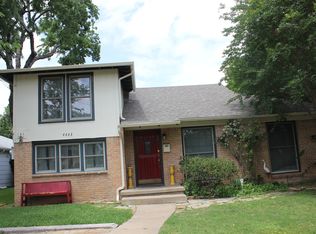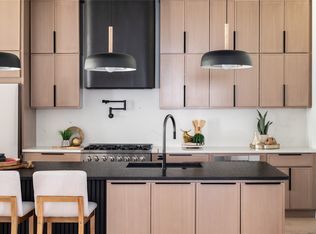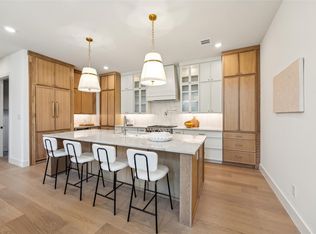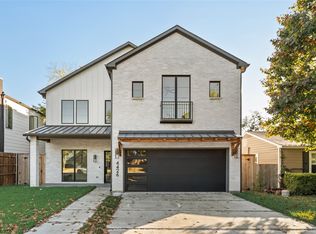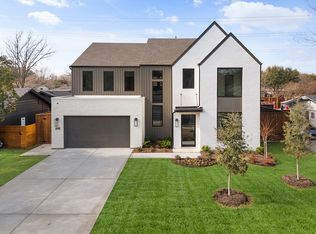Experience elevated living in this stunning new construction by Osman Homes and Ryan Jacobson Design. Showcasing impeccable craftsmanship, this architectural masterpiece features clean modern lines, high-end finishes, and thoughtfully curated luxury details throughout.
The open-concept floor plan highlights custom cabinetry, designer lighting, and sophisticated Walker Zanger tile accents. At the heart of the home, a showstopping gourmet kitchen stuns with Taj Mahal quartzite countertops and professional-grade Viking appliances—perfect for both everyday living and elevated entertaining.
Upstairs, a spacious loft and dedicated theater room provide ideal spaces to unwind or host guests. The serene primary suite serves as a private retreat, complete with spa-inspired finishes for ultimate relaxation.
Enjoy seamless indoor-outdoor living with a resort-style pool, low-maintenance turf, and a beautifully landscaped backyard ideal for entertaining. A large balcony extends the living space, creating the perfect flow between indoors and out.
Located in the private school corridor, this home offers unmatched convenience and access to some of Dallas’ most prestigious schools. A builder warranty is included, providing peace of mind for years to come.
For sale
Price cut: $46K (1/13)
$1,549,000
4435 Merrell Rd, Dallas, TX 75229
4beds
3,827sqft
Est.:
Single Family Residence
Built in 2025
6,664.68 Square Feet Lot
$-- Zestimate®
$405/sqft
$-- HOA
What's special
Large balconySpacious loftBeautifully landscaped backyardResort-style poolOpen-concept floor planHigh-end finishesLow-maintenance turf
- 251 days |
- 2,466 |
- 94 |
Zillow last checked: 8 hours ago
Listing updated: January 13, 2026 at 11:07am
Listed by:
Nora Kutob 0637174 903-312-0108,
Briggs Freeman Sotheby's Int'l 214-350-0400,
Oscar Andujo 0748811 469-441-9900,
Briggs Freeman Sotheby's Int'l
Source: NTREIS,MLS#: 20921214
Tour with a local agent
Facts & features
Interior
Bedrooms & bathrooms
- Bedrooms: 4
- Bathrooms: 5
- Full bathrooms: 4
- 1/2 bathrooms: 1
Primary bedroom
- Features: Ceiling Fan(s), Double Vanity, Hollywood Bath, Walk-In Closet(s)
- Level: First
- Dimensions: 0 x 0
Primary bathroom
- Features: Dual Sinks, Granite Counters, Hollywood Bath, Multiple Shower Heads
- Level: First
- Dimensions: 0 x 0
Game room
- Level: Second
- Dimensions: 0 x 0
Living room
- Features: Fireplace
- Level: First
- Dimensions: 0 x 0
Media room
- Level: Second
- Dimensions: 0 x 0
Office
- Features: Ceiling Fan(s)
- Level: Second
- Dimensions: 0 x 0
Heating
- Central, Fireplace(s)
Cooling
- Central Air
Appliances
- Included: Built-In Refrigerator, Double Oven, Gas Cooktop, Disposal, Range, Some Commercial Grade, Wine Cooler
Features
- Built-in Features, Chandelier, Cathedral Ceiling(s), Dry Bar, Decorative/Designer Lighting Fixtures, Double Vanity, Granite Counters, Kitchen Island, Loft, Open Floorplan, Pantry, Smart Home, Walk-In Closet(s), Wired for Sound
- Flooring: Wood
- Has basement: No
- Number of fireplaces: 1
- Fireplace features: Electric, Living Room, Stone
Interior area
- Total interior livable area: 3,827 sqft
Video & virtual tour
Property
Parking
- Total spaces: 2
- Parking features: Driveway
- Attached garage spaces: 2
- Has uncovered spaces: Yes
Features
- Levels: Two
- Stories: 2
- Patio & porch: Balcony, Covered, Deck
- Exterior features: Balcony, Deck, Lighting
- Pool features: In Ground, Pool
Lot
- Size: 6,664.68 Square Feet
- Dimensions: 65 x 100
Details
- Parcel number: 00000417343000000
Construction
Type & style
- Home type: SingleFamily
- Architectural style: Contemporary/Modern,Detached
- Property subtype: Single Family Residence
Materials
- Stucco, Wood Siding
- Foundation: Pillar/Post/Pier, Slab
Condition
- Year built: 2025
Utilities & green energy
- Sewer: Public Sewer
- Water: Public
- Utilities for property: Sewer Available, Water Available
Community & HOA
Community
- Subdivision: Northcrest Instl 01
HOA
- Has HOA: No
Location
- Region: Dallas
Financial & listing details
- Price per square foot: $405/sqft
- Tax assessed value: $1,184,520
- Annual tax amount: $26,376
- Date on market: 5/23/2025
- Cumulative days on market: 252 days
- Listing terms: Cash,Conventional
Estimated market value
Not available
Estimated sales range
Not available
Not available
Price history
Price history
| Date | Event | Price |
|---|---|---|
| 1/13/2026 | Price change | $1,549,000-2.9%$405/sqft |
Source: NTREIS #20921214 Report a problem | ||
| 1/10/2026 | Listed for sale | $1,595,000$417/sqft |
Source: NTREIS #20921214 Report a problem | ||
| 1/3/2026 | Contingent | $1,595,000$417/sqft |
Source: NTREIS #20921214 Report a problem | ||
| 12/17/2025 | Listed for sale | $1,595,000$417/sqft |
Source: NTREIS #20921214 Report a problem | ||
| 12/15/2025 | Contingent | $1,595,000$417/sqft |
Source: NTREIS #20921214 Report a problem | ||
Public tax history
Public tax history
| Year | Property taxes | Tax assessment |
|---|---|---|
| 2025 | $26,376 +57.8% | $1,184,520 +57.8% |
| 2024 | $16,719 +102.4% | $750,880 +108.6% |
| 2023 | $8,261 -12.6% | $360,000 -4.4% |
Find assessor info on the county website
BuyAbility℠ payment
Est. payment
$10,378/mo
Principal & interest
$7680
Property taxes
$2156
Home insurance
$542
Climate risks
Neighborhood: 75229
Nearby schools
GreatSchools rating
- 7/10Harry C Withers Elementary SchoolGrades: PK-5Distance: 1.3 mi
- 4/10Ewell D Walker Middle SchoolGrades: 6-8Distance: 2.5 mi
- 3/10W T White High SchoolGrades: 9-12Distance: 2 mi
Schools provided by the listing agent
- Elementary: Withers
- Middle: Walker
- High: White
- District: Dallas ISD
Source: NTREIS. This data may not be complete. We recommend contacting the local school district to confirm school assignments for this home.
- Loading
- Loading
