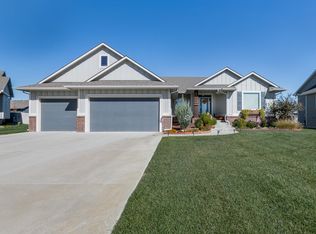Call Carol Phipps w J Russell at 204 -9467 for information on building this home in Edgewater! This is a custom home. This is the award winning split 3 bedroom plan by Paul Gray Homes! The cape cod modern style "Capri" has 6' square windows in the living room with a stone encased fireplace. The living and kitchen ceilings are wood plank, & the soaring master ceiling is vaulted with beams. The master bath is a spa with slipper tub in front of a privacy rain glass window adjacent to custom glass wall tiled shower. The master closet is a storage dream with 3 height levels of storages and built ins and is just across from the separate laundry room. Kitchen is chefs dream with wall oven/microwave, custom vented range hood, large walk in pantry with countertops and outlets, white porcelain apron farm sink, white quartz, and upgraded faucet, cabinet pulls, and island pendant lights to make it shine! Upgraded cabinets and drawers are soft close. Relax on the large covered composite deck! Information deemed reliable but not guaranteed and may change without notice. Taxes estimated. There is a $200 mailbox fee collected at closing.
This property is off market, which means it's not currently listed for sale or rent on Zillow. This may be different from what's available on other websites or public sources.

