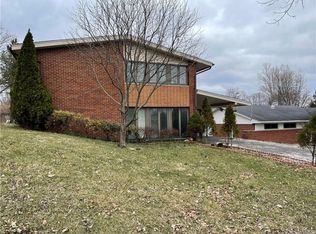Sold for $179,000 on 10/14/25
$179,000
4435 Reading Rd, Dayton, OH 45420
3beds
1,176sqft
Single Family Residence
Built in 1955
7,749.32 Square Feet Lot
$180,300 Zestimate®
$152/sqft
$1,493 Estimated rent
Home value
$180,300
$166,000 - $195,000
$1,493/mo
Zestimate® history
Loading...
Owner options
Explore your selling options
What's special
This Charming 3-bedroom, 1 bath brick Ranch features a spacious living room with large windows and access to the side patio that connects to the attached 1- car garage. The updated kitchen and bathroom offer modern touches with the kitchen opening directly to the back patio perfect for grilling and gatherings. Enjoy the fully fenced backyard for privacy, pets, and play. Move-in-ready and well cared for, this home offers comfort, functionality, and great outdoor spaces. This home is being Sold AS-IS!! Washer and Dryer included along with all Kitchen appliances.
Zillow last checked: 8 hours ago
Listing updated: October 17, 2025 at 06:34am
Listed by:
Crystal Freeman 937-270-9292,
Howard Hanna Real Estate Serv
Bought with:
Ibragim Urushanov, 2024003202
BHHS Professional Realty
Source: DABR MLS,MLS#: 942610 Originating MLS: Dayton Area Board of REALTORS
Originating MLS: Dayton Area Board of REALTORS
Facts & features
Interior
Bedrooms & bathrooms
- Bedrooms: 3
- Bathrooms: 1
- Full bathrooms: 1
- Main level bathrooms: 1
Primary bedroom
- Level: Main
- Dimensions: 11 x 9
Bedroom
- Level: Main
- Dimensions: 12 x 9
Bedroom
- Level: Main
- Dimensions: 10 x 10
Dining room
- Level: Main
- Dimensions: 13 x 9
Family room
- Level: Main
- Dimensions: 20 x 13
Kitchen
- Level: Main
- Dimensions: 11 x 8
Heating
- Forced Air, Natural Gas
Cooling
- Central Air
Appliances
- Included: Dryer, Microwave, Range, Refrigerator, Washer, Gas Water Heater
Features
- Ceiling Fan(s)
- Windows: Bay Window(s)
Interior area
- Total structure area: 1,176
- Total interior livable area: 1,176 sqft
Property
Parking
- Total spaces: 1
- Parking features: Attached, Garage, One Car Garage, Garage Door Opener
- Attached garage spaces: 1
Features
- Levels: One
- Stories: 1
- Patio & porch: Patio
- Exterior features: Fence, Patio, Storage
Lot
- Size: 7,749 sqft
- Dimensions: 7749
Details
- Additional structures: Shed(s)
- Parcel number: R72147130006
- Zoning: Residential
- Zoning description: Residential
Construction
Type & style
- Home type: SingleFamily
- Property subtype: Single Family Residence
Materials
- Brick
- Foundation: Slab
Condition
- Year built: 1955
Utilities & green energy
- Sewer: Storm Sewer
- Water: Public
- Utilities for property: Natural Gas Available, Sewer Available, Water Available
Community & neighborhood
Location
- Region: Dayton
- Subdivision: City/Dayton
Other
Other facts
- Listing terms: Conventional,FHA,VA Loan
Price history
| Date | Event | Price |
|---|---|---|
| 10/14/2025 | Sold | $179,000+5.9%$152/sqft |
Source: | ||
| 9/14/2025 | Pending sale | $169,000$144/sqft |
Source: DABR MLS #942610 Report a problem | ||
| 9/9/2025 | Price change | $169,000-1.7%$144/sqft |
Source: | ||
| 9/2/2025 | Listed for sale | $172,000+7.6%$146/sqft |
Source: | ||
| 11/8/2024 | Sold | $159,900$136/sqft |
Source: | ||
Public tax history
| Year | Property taxes | Tax assessment |
|---|---|---|
| 2024 | $2,471 +2.6% | $41,840 |
| 2023 | $2,408 +12% | $41,840 +45% |
| 2022 | $2,150 +0.5% | $28,860 |
Find assessor info on the county website
Neighborhood: Belmont
Nearby schools
GreatSchools rating
- 2/10Eastmont Elementary SchoolGrades: PK-6Distance: 1.1 mi
- 2/10Belmont High SchoolGrades: 7-12Distance: 1.3 mi
Schools provided by the listing agent
- District: Dayton
Source: DABR MLS. This data may not be complete. We recommend contacting the local school district to confirm school assignments for this home.

Get pre-qualified for a loan
At Zillow Home Loans, we can pre-qualify you in as little as 5 minutes with no impact to your credit score.An equal housing lender. NMLS #10287.
Sell for more on Zillow
Get a free Zillow Showcase℠ listing and you could sell for .
$180,300
2% more+ $3,606
With Zillow Showcase(estimated)
$183,906